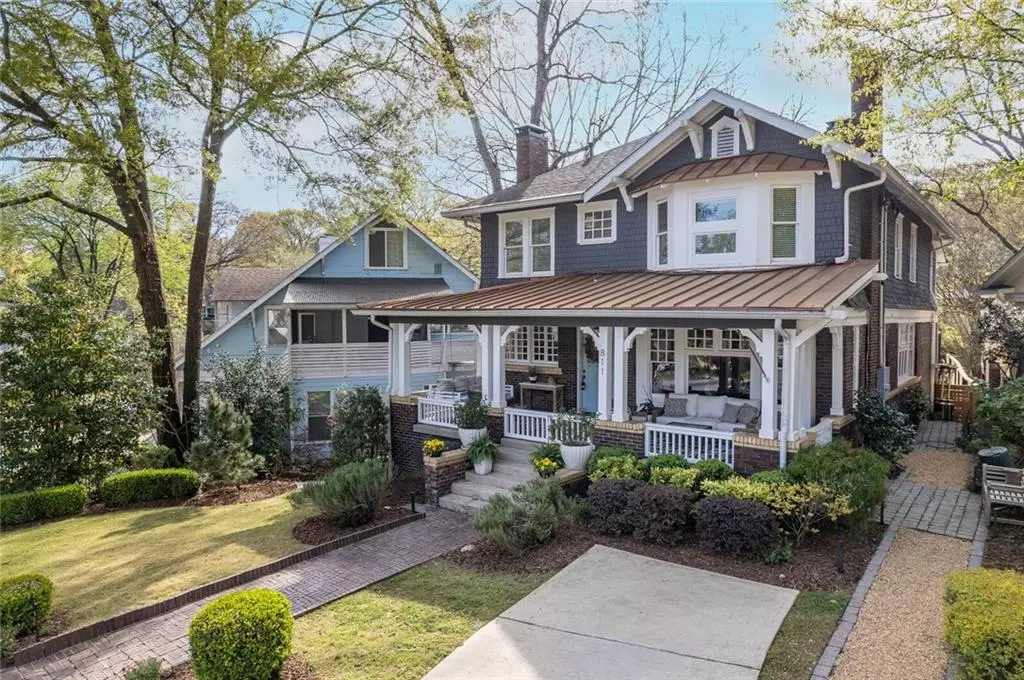$1,600,000
$1,600,000
For more information regarding the value of a property, please contact us for a free consultation.
4 Beds
3.5 Baths
3,662 SqFt
SOLD DATE : 05/13/2022
Key Details
Sold Price $1,600,000
Property Type Single Family Home
Sub Type Single Family Residence
Listing Status Sold
Purchase Type For Sale
Square Footage 3,662 sqft
Price per Sqft $436
Subdivision Virginia Highlands
MLS Listing ID 7015395
Sold Date 05/13/22
Style Craftsman, Traditional
Bedrooms 4
Full Baths 3
Half Baths 1
Construction Status Resale
HOA Y/N No
Year Built 1911
Annual Tax Amount $11,516
Tax Year 2021
Lot Size 7,209 Sqft
Acres 0.1655
Property Description
Perched gracefully on the curve of Charles Allen, just steps from the Beltline and Piedmont Park, sits this 1910 Craftsman. The designer/owner has thoughtfully restored the home to showcase its historic architectural elements while making it functionally modern. The wide front steps lead to a spacious porch ready for lazy days on the bed swing, or the perfect outdoor spot to host friends and family.
Upon entry you will notice the original hardwood floors with beautiful inlay that run throughout the home, along with the first of six original fireplaces. To the right of the entry, you will enter into the living room with original pocket doors that lead you to the dining room. This space has original coffered ceilings and custom built in cabinets. The kitchen features custom cabinetry, a Wolf range, built-in appliances, marble countertops, and custom wine storage, designed to keep the flow open to the family room and backyard, the custom French doors open out to the deck, a great space for entertaining. Listen to the sounds of the water feature as you enjoy the morning sun. This floor also features a powder room with custom marble sink and flooring, renovated this year.
Upstairs, you will find an owner's suite complete with a new addition, luxurious spa-like retreat with heated floors, a spectacular closet, and dressing room. The master bath also has heated floors, a soaking tub, marble shower, and custom cabinetry with quartz countertop. Also on this level, you will find two large bedrooms, a full bath, and laundry room that was renovated this year. A renovated attic space with skylights, and custom built in desk and cabinetry for additional storage waits above. This area would make a great bedroom or flex space. On your way back down check out the reading nook under the stairs.
The finished basement has a self-contained apartment, featuring kitchen, living, laundry, bedroom, and bathroom. The space would be a great option for a live-in nanny or guest space. Enjoy the backyard, designed to be low maintenance with turf, but also a great space for entertaining. You will find off street parking in the front of the home, as well as at the back of the property. Fully replaced plumbing, HVAC systems, and water heater during ownership. Note the copper roof over the front porch! Walking distance to many great Midtown restaurants and shopping areas such as Ponce City Market, Trader Joe's, and located in the Springdale Park school district.
Location
State GA
County Fulton
Lake Name None
Rooms
Bedroom Description Other
Other Rooms None
Basement Bath/Stubbed, Daylight, Exterior Entry, Finished, Finished Bath
Dining Room Seats 12+, Separate Dining Room
Interior
Interior Features Double Vanity, Entrance Foyer, High Ceilings 10 ft Main, High Speed Internet, His and Hers Closets, Walk-In Closet(s)
Heating Forced Air, Natural Gas, Zoned
Cooling Ceiling Fan(s), Central Air
Flooring Hardwood
Fireplaces Number 6
Fireplaces Type Basement, Decorative, Living Room, Other Room
Window Features None
Appliance Dishwasher, Disposal, Gas Range, Gas Water Heater
Laundry Laundry Room, Upper Level
Exterior
Exterior Feature Private Front Entry, Private Rear Entry
Parking Features Driveway, Parking Pad
Fence Fenced, Wood
Pool None
Community Features Dog Park, Near Beltline, Near Marta, Near Schools, Park, Playground, Pool, Public Transportation, Restaurant, Sidewalks, Street Lights
Utilities Available Cable Available, Electricity Available, Natural Gas Available, Phone Available, Sewer Available, Water Available
Waterfront Description None
View City
Roof Type Composition
Street Surface Asphalt
Accessibility None
Handicap Access None
Porch Deck, Front Porch, Patio, Rear Porch
Total Parking Spaces 2
Building
Lot Description Back Yard, Corner Lot, Front Yard, Landscaped, Level
Story Two
Foundation Brick/Mortar
Sewer Public Sewer
Water Public
Architectural Style Craftsman, Traditional
Level or Stories Two
Structure Type Frame
New Construction No
Construction Status Resale
Schools
Elementary Schools Springdale Park
Middle Schools David T Howard
High Schools Midtown
Others
Senior Community no
Restrictions false
Tax ID 14 004800070115
Acceptable Financing Cash, Conventional
Listing Terms Cash, Conventional
Special Listing Condition None
Read Less Info
Want to know what your home might be worth? Contact us for a FREE valuation!

Our team is ready to help you sell your home for the highest possible price ASAP

Bought with Compass
"My job is to find and attract mastery-based agents to the office, protect the culture, and make sure everyone is happy! "






