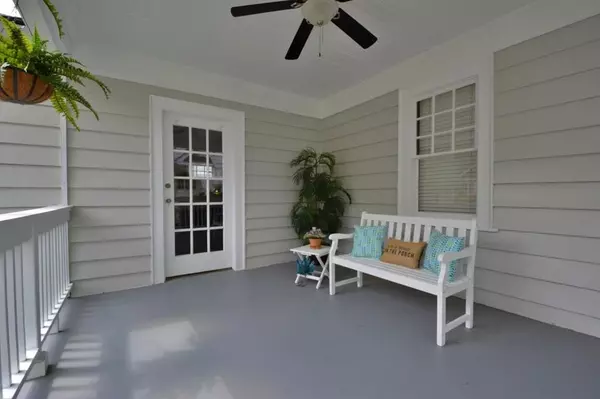$648,001
$645,000
0.5%For more information regarding the value of a property, please contact us for a free consultation.
2 Beds
1.5 Baths
1,536 SqFt
SOLD DATE : 05/13/2022
Key Details
Sold Price $648,001
Property Type Single Family Home
Sub Type Single Family Residence
Listing Status Sold
Purchase Type For Sale
Square Footage 1,536 sqft
Price per Sqft $421
Subdivision Peachtree Park
MLS Listing ID 7031105
Sold Date 05/13/22
Style Bungalow, Ranch
Bedrooms 2
Full Baths 1
Half Baths 1
Construction Status Resale
HOA Y/N No
Year Built 1923
Annual Tax Amount $6,337
Tax Year 2021
Lot Size 0.278 Acres
Acres 0.2778
Property Description
When your new home combines the best of classically-built homes and new features, the result is lovely! Old-growth pine exterior cladding, hand-rolled glass windows, beautifully-detailed tiles on the hearth and true site-finished hardwood flooring bring the best that seasoned homes have to offer. Add in the renovated Kitchen with sparkling quartz counters, new stainless appliances and custom upper cabinets and the dream is on it's way. A Butler's Pantry/Breakfast Room has plenty of cabinets and storage. The soothing Owner's Bath offers a large soaking tub and walk-in shower to further the charms of this cottage. There's more – a huge party deck engineered to hold all your guests and crafted out of exquisite Tiger wood with custom planters to satisfy your gardening instincts. And to complete the dream, this home lives in a registered historic neighborhood where neighbor really means friendly, looking-out-for-each other people who live in a seriously cool community. It is the kind of place where you can sit on your front porch and chat with the neighbors that walk by. Walk to restaurants, shops or just stroll in this lovely community. Peachtree Park is described as an “Island in the City”. The community features Street Play for kids and their parents with events like the Spring Festival, a Women's Club, a 5K run, a non-profit Friends of Peachtree Park, a one-acre walking trail and a community garden. It is an oasis and a place to come home to. Please note: There are no building restrictions for this home.
Location
State GA
County Fulton
Lake Name None
Rooms
Bedroom Description Master on Main, Oversized Master
Other Rooms None
Basement Crawl Space, Daylight, Unfinished
Main Level Bedrooms 2
Dining Room Butlers Pantry
Interior
Interior Features Double Vanity, High Ceilings 9 ft Main, High Speed Internet, Walk-In Closet(s)
Heating Central, Natural Gas
Cooling Ceiling Fan(s), Central Air
Flooring Hardwood
Fireplaces Number 1
Fireplaces Type Living Room
Window Features None
Appliance Dishwasher, Gas Range, Gas Water Heater, Indoor Grill, Microwave, Refrigerator, Self Cleaning Oven, Washer
Laundry In Kitchen
Exterior
Exterior Feature Private Front Entry
Parking Features Driveway
Fence Chain Link, Fenced, Wood
Pool None
Community Features None
Utilities Available Cable Available, Electricity Available, Natural Gas Available, Phone Available, Sewer Available, Underground Utilities, Water Available
Waterfront Description None
View Other
Roof Type Composition
Street Surface Paved
Accessibility Accessible Doors
Handicap Access Accessible Doors
Porch Covered, Front Porch
Building
Lot Description Back Yard, Front Yard, Landscaped, Level, Wooded
Story One
Foundation Brick/Mortar
Sewer Public Sewer
Water Public
Architectural Style Bungalow, Ranch
Level or Stories One
Structure Type Frame
New Construction No
Construction Status Resale
Schools
Elementary Schools Garden Hills
Middle Schools Willis A. Sutton
High Schools North Atlanta
Others
Senior Community no
Restrictions false
Tax ID 17 004600010108
Special Listing Condition None
Read Less Info
Want to know what your home might be worth? Contact us for a FREE valuation!

Our team is ready to help you sell your home for the highest possible price ASAP

Bought with Atlanta Fine Homes Sotheby's International
"My job is to find and attract mastery-based agents to the office, protect the culture, and make sure everyone is happy! "






