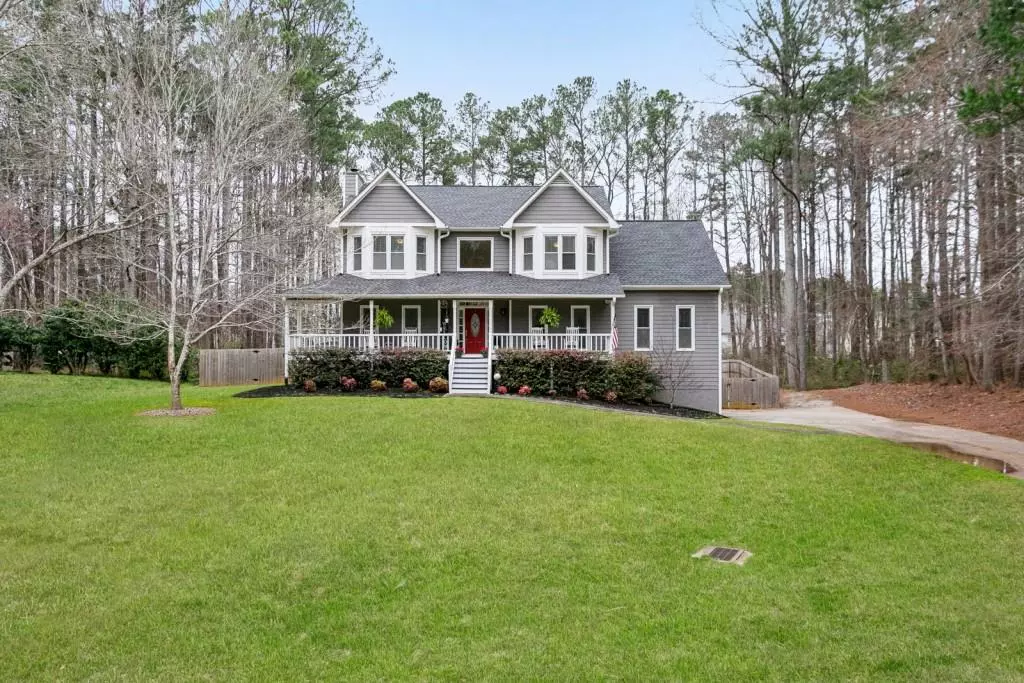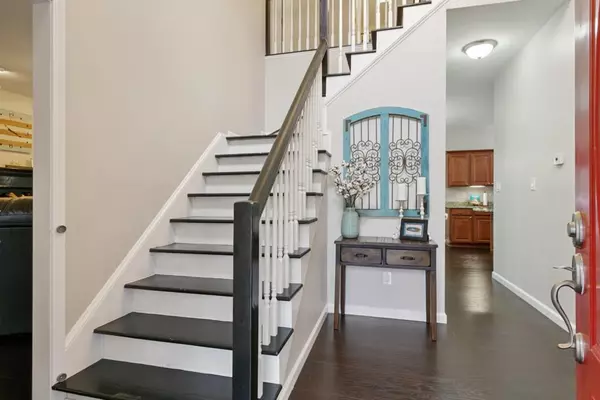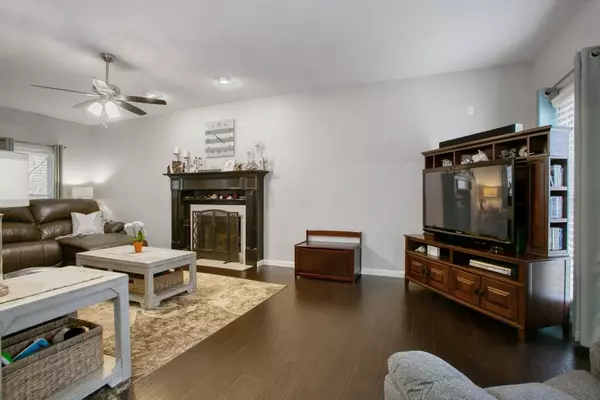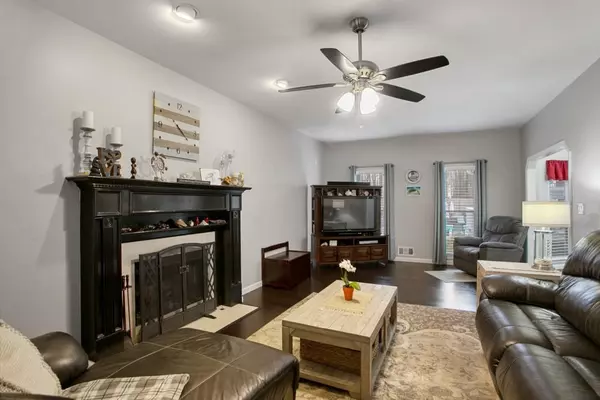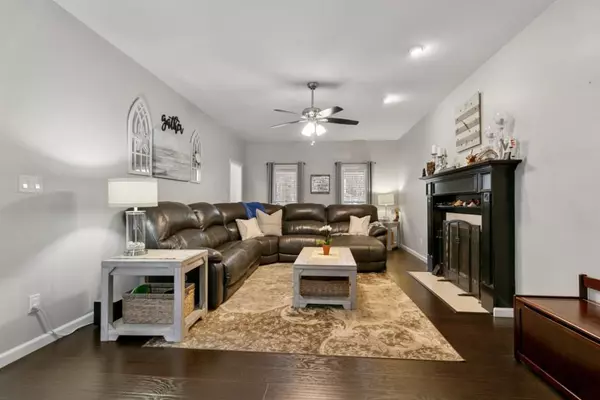$505,000
$485,000
4.1%For more information regarding the value of a property, please contact us for a free consultation.
4 Beds
3.5 Baths
4,200 SqFt
SOLD DATE : 05/12/2022
Key Details
Sold Price $505,000
Property Type Single Family Home
Sub Type Single Family Residence
Listing Status Sold
Purchase Type For Sale
Square Footage 4,200 sqft
Price per Sqft $120
Subdivision Willowick
MLS Listing ID 7017979
Sold Date 05/12/22
Style Traditional
Bedrooms 4
Full Baths 3
Half Baths 1
Construction Status Updated/Remodeled
HOA Y/N No
Year Built 1992
Annual Tax Amount $3,619
Tax Year 2021
Lot Size 1.100 Acres
Acres 1.1
Property Description
Southern Living Style Home with inviting rocking chair front porch, perfect for greeting guests! The main level hosts a welcoming 2 story foyer, family room with fireplace, and dining room ready for intimate family gatherings. The kitchen was completely upgraded in 2016 with granite countertops, soft-close drawers, hidden trash bin pullout, and new cabinetry to store your favorite cookware and kitchen gadgets. All matching GE appliances with stone-inspired slate finish naturally hides fingerprints making it easy to maintain. One of two owner's suites is also on the main level, fitted with a double vanity, generously sized shower, and natural light-filled walk-in closet.
Upstairs you will find another spacious owner's suite, bathroom with granite throughout, tiled shower, and jetted tub. Two secondary bedrooms down the hall share a full bath and connect to a spacious bonus room perfect for homeschooling, playroom, or virtual office space. The finished basement provides more than enough room for a home gym, theater room or anything you can imagine.
Leading off the eat in breakfast area is a relaxing screened-in porch and expanded deck overlooking the stunning backyard landscape that is fully fenced. Spring and Summer can't come any sooner to enjoy the fresh rose blooms surrounding the saltwater pool equipped with water feature, stone path leading to a cozy fire pit, and storage building to keep all your gardening tools. The backyard irrigation system can be controlled via mobile app and is stubbed for an outdoor shower, while the front yard is stubbed for a future irrigation system.
Turnkey ready with replacements of roof in 12/2020, main A/C 2016, water heater 2016, all windows replaced with double pane windows 2016, custom stained cabinets and granite counter tops in kitchen 2016, luxury tile with wood finished look in all bathrooms and all carpet 2016, all light fixtures 2016, all kitchen appliances 2016 ,sport bottom saltwater pool installed 2017, screened in porch and extended deck in 2018, storage building 2018, and septic tank inspected and serviced 4/2019.
Located off Hiram Douglasville Hwy in Powder Springs, this home is conveniently located to shops, restaurants, and entertainment. This entire property has been carefully maintained, loved, and is ready for its new owners to make it home! Hurry, this one will go fast!!
Location
State GA
County Paulding
Lake Name None
Rooms
Bedroom Description Master on Main, Split Bedroom Plan
Other Rooms Shed(s)
Basement Finished, Partial
Main Level Bedrooms 1
Dining Room Separate Dining Room
Interior
Interior Features Double Vanity, Entrance Foyer 2 Story, High Ceilings 9 ft Main, High Ceilings 9 ft Upper, High Speed Internet, Permanent Attic Stairs, Tray Ceiling(s), Walk-In Closet(s)
Heating Central, Forced Air, Natural Gas
Cooling Ceiling Fan(s), Central Air
Flooring Carpet, Hardwood
Fireplaces Number 1
Fireplaces Type Gas Starter, Living Room
Window Features Double Pane Windows, Skylight(s)
Appliance Dishwasher, Gas Oven, Gas Range, Gas Water Heater, Microwave, Refrigerator
Laundry In Kitchen, Main Level
Exterior
Exterior Feature Private Rear Entry, Private Yard, Rain Gutters
Parking Features Drive Under Main Level, Garage, Garage Door Opener, Garage Faces Side, Level Driveway
Garage Spaces 2.0
Fence Back Yard, Fenced, Privacy, Wood
Pool In Ground, Salt Water, Vinyl
Community Features None
Utilities Available Cable Available, Electricity Available, Natural Gas Available, Phone Available, Water Available, Other
Waterfront Description None
View Other
Roof Type Composition
Street Surface Concrete
Accessibility None
Handicap Access None
Porch Covered, Front Porch
Total Parking Spaces 2
Private Pool true
Building
Lot Description Back Yard, Front Yard, Landscaped, Level
Story Two
Foundation Block
Sewer Septic Tank
Water Public
Architectural Style Traditional
Level or Stories Two
Structure Type HardiPlank Type
New Construction No
Construction Status Updated/Remodeled
Schools
Elementary Schools Hal Hutchens
Middle Schools Irma C. Austin
High Schools Hiram
Others
Senior Community no
Restrictions false
Tax ID 028876
Ownership Fee Simple
Acceptable Financing Conventional
Listing Terms Conventional
Financing no
Special Listing Condition None
Read Less Info
Want to know what your home might be worth? Contact us for a FREE valuation!

Our team is ready to help you sell your home for the highest possible price ASAP

Bought with Keller Williams Rlty, First Atlanta
"My job is to find and attract mastery-based agents to the office, protect the culture, and make sure everyone is happy! "

