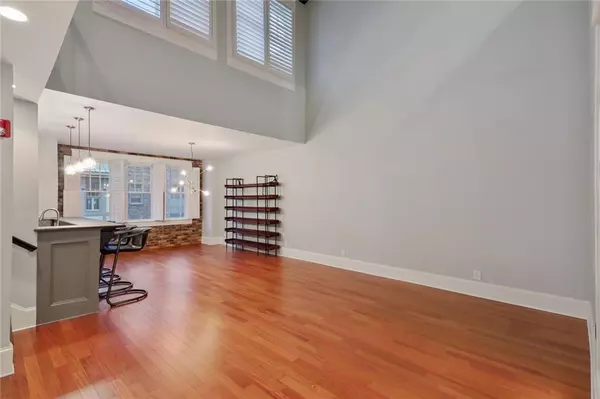$510,000
$510,000
For more information regarding the value of a property, please contact us for a free consultation.
2 Beds
2 Baths
1,518 SqFt
SOLD DATE : 05/11/2022
Key Details
Sold Price $510,000
Property Type Condo
Sub Type Condominium
Listing Status Sold
Purchase Type For Sale
Square Footage 1,518 sqft
Price per Sqft $335
Subdivision Sutherland Place
MLS Listing ID 7010517
Sold Date 05/11/22
Style Craftsman, Loft, Mid-Rise (up to 5 stories)
Bedrooms 2
Full Baths 2
Construction Status Resale
HOA Fees $452
HOA Y/N Yes
Year Built 2005
Annual Tax Amount $4,052
Tax Year 2021
Lot Size 1,049 Sqft
Acres 0.0241
Property Description
Serenity NOW! Urban oasis at its finest. Unique loft at Sutherland Place, atypical from your usual 2bd condo. Immaculate Brazilian Cherry and wood-beamed ceilings with designer lighting, highlighted by clerestory windows and lofty ceilings for plenty of natural light. Painted cabinets with a modern color palette, brushed granite counters with breakfast bar. 2nd bedroom on the main has the versatility to be a bedroom, home office, or gym. Generously sized primary bedroom featuring a walk-in closet with custom organizers, granite vanities, and European wetroom. A catwalk leads to over 200sqft of rooftop patio! Soak in the rays on this perfect space to lounge or have a rooftop garden. And look down to enjoy the fountain courtyard. The neighborhood is buzzing with attractions such as the Pratt-Pullman Yard, Arizona Ave Soccer Fields, Kirkwood Dog Park, and Candler Park. Lake Claire Membership Pool is up the street. Lake Claire is surrounded by several of Atlanta's sought after neighborhoods: Candler Park, Druid Hills, Decatur, Kirkwood. Quick access to several local dining and shopping. Walkable to either Edgewood-Candler and East Lake MARTA stations. Less than 5 miles from Downtown Atlanta, even less to Midtown Atlanta, Emory/CDC. Tandem parking PLUS extra 4x6' storage. 2017 HVAC system, 2018 water heater. Don't miss this opportunity. Welcome home!
Location
State GA
County Dekalb
Lake Name None
Rooms
Bedroom Description Roommate Floor Plan
Other Rooms None
Basement None
Main Level Bedrooms 1
Dining Room Open Concept
Interior
Interior Features Beamed Ceilings, Bookcases, Double Vanity, Entrance Foyer, High Ceilings 10 ft Main, Walk-In Closet(s)
Heating Central, Electric
Cooling Central Air
Flooring Hardwood
Fireplaces Type None
Window Features Insulated Windows
Appliance Dishwasher, Disposal, Dryer, Electric Range, Electric Water Heater, Microwave, Refrigerator, Washer
Laundry In Hall, Main Level
Exterior
Exterior Feature Courtyard, Storage
Parking Features Assigned, Covered, Garage, Garage Door Opener
Garage Spaces 2.0
Fence None
Pool None
Community Features Homeowners Assoc, Near Marta, Near Schools, Near Shopping, Park
Utilities Available Cable Available, Electricity Available, Sewer Available, Underground Utilities, Water Available
Waterfront Description None
View Other
Roof Type Composition
Street Surface None
Accessibility None
Handicap Access None
Porch Patio
Total Parking Spaces 2
Building
Lot Description Landscaped
Story Two
Foundation Concrete Perimeter
Sewer Public Sewer
Water Public
Architectural Style Craftsman, Loft, Mid-Rise (up to 5 stories)
Level or Stories Two
Structure Type Brick 4 Sides, Stone, Wood Siding
New Construction No
Construction Status Resale
Schools
Elementary Schools Mary Lin
Middle Schools David T Howard
High Schools Midtown
Others
HOA Fee Include Maintenance Structure, Maintenance Grounds, Termite, Trash
Senior Community no
Restrictions true
Tax ID 15 211 07 029
Ownership Condominium
Acceptable Financing Cash, Conventional
Listing Terms Cash, Conventional
Financing no
Special Listing Condition None
Read Less Info
Want to know what your home might be worth? Contact us for a FREE valuation!

Our team is ready to help you sell your home for the highest possible price ASAP

Bought with Keller Williams Realty Peachtree Rd.
"My job is to find and attract mastery-based agents to the office, protect the culture, and make sure everyone is happy! "






