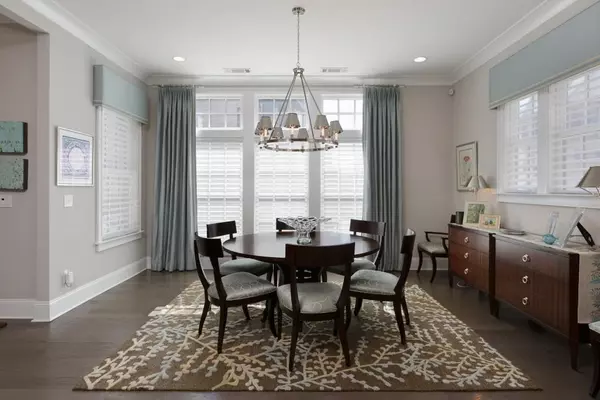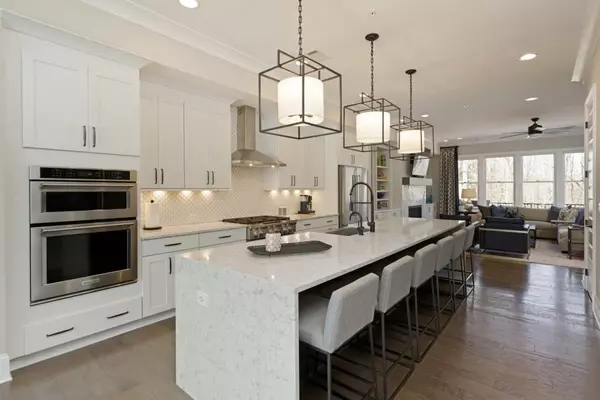$1,250,000
$1,250,000
For more information regarding the value of a property, please contact us for a free consultation.
4 Beds
4.5 Baths
3,900 SqFt
SOLD DATE : 05/13/2022
Key Details
Sold Price $1,250,000
Property Type Townhouse
Sub Type Townhouse
Listing Status Sold
Purchase Type For Sale
Square Footage 3,900 sqft
Price per Sqft $320
Subdivision Aria
MLS Listing ID 7022220
Sold Date 05/13/22
Style European, Townhouse, Traditional
Bedrooms 4
Full Baths 4
Half Baths 1
Construction Status Resale
HOA Fees $270
HOA Y/N No
Year Built 2019
Annual Tax Amount $10,861
Tax Year 2021
Lot Size 1,350 Sqft
Acres 0.031
Property Description
Luxury, Location & Convenience. Hands down, this one gets the Winning Ticket for BEST LUXURY TOWNHOME in Sandy Springs! Welcome to 6743 Cadence Boulevard in the Ashton Woods Development of Aria North. Custom designed on a premium private wooded lot, this well-appointed corner unit is Ashton Woods Signature Horne floorplan with features such as a covered front entrance, elongated driveway, additional end unit windows & custom architectural touches, a finished terrace level, peaceful views from the rooftop & a wallpaper lined elevator that takes you to all levels of your home with elegance & ease! This 3900 square foot home is truly a rare gem! Impeccable, spacious & yet easy to maintain! Enjoy your life in this 3+ Bedroom 4 Full & 1 half bath home featuring a gourmet Chef's Kitchen, complete with waterfall edge countertops, upgraded 6 burner range, Farmhouse sink, black faucets & cabinet pulls, all Stainless-Steel Appliances, tasteful pendant lighting that makes a statement, and enough room at the bar for 6 people to enjoy comfortably. Easily migrate to the spacious Dining Room, full of natural light thanks to windows on 3 sides, making this the perfect for all your dinner parties! Gather in the space in the Great Room, complete with custom designed fireplace, built in cabinetry and serene views from the main level deck. Upgraded Hardwood flooring & Lighting flow throughout every room & space of this home! Spacious & inviting upper-level Owner's Suite with sitting area that will make your jaw drop! The Spa-like Master Bathroom is no exception, complete with dual vanities, large upgraded shower with dual niches, bench, soaking tub, and lighting galore! Also on the 2nd level is another spacious bedroom with a private en-suite. The rooftop level includes a full bathroom & flex space that could be used another bedroom or better yet, it might just be time for movies or game nights, an office, or whatever fits your lifestyle! The rooftop terrace promises fun, views & comfort & conveniences such as the custom window shades for the movie nights and the snack bar and beverage center all designed with style & functionality in mind. Enjoy your summer days at the pool, and retreat to the rooftop at night with all of your lovely friends that you are sure to meet in this incredible community! In the basement you will find an additional 3rd bedroom and full bathroom, as well as another flex space that could be used as a Gym, Office, or whatever else you can dream up. Spacious garage is accessed via a private alley, and the larger than usual driveway can accommodate additional parking needs. Fantastic location with easy access to GA-400, close proximity to I-285. You will not want to miss out on the amazing amenities in Aria North featuring 2 pools, fitness center, club house, club room and a 12-acre park. You will also enjoy walking over to enjoy the restaurants and shops in Aria Village. This is YOUR opportunity to live in LUXURY with no stone left unturned. With certainty, "The Price Is Right" and all you need to hope is that you are the next contestant to be called to "Come on Down" so make your appointment to view what's behind door #1 today! You will definitely be thankful that you did!
Location
State GA
County Fulton
Lake Name None
Rooms
Bedroom Description Oversized Master, Sitting Room, Other
Other Rooms None
Basement Finished
Dining Room Separate Dining Room, Other
Interior
Interior Features Bookcases, Disappearing Attic Stairs, Double Vanity, Elevator, Entrance Foyer, High Ceilings 10 ft Main, High Ceilings 10 ft Upper, High Ceilings 10 ft Lower, Walk-In Closet(s), Wet Bar, Other
Heating Forced Air, Heat Pump, Zoned, Other
Cooling Ceiling Fan(s), Central Air, Zoned
Flooring Hardwood, Other
Fireplaces Number 1
Fireplaces Type Factory Built, Family Room, Gas Log, Gas Starter, Living Room
Window Features Insulated Windows
Appliance Dishwasher, Disposal, Electric Oven, Gas Oven, Gas Range, Microwave, Range Hood, Refrigerator, Self Cleaning Oven, Other
Laundry Laundry Room, Upper Level, Other
Exterior
Exterior Feature Balcony, Private Front Entry, Private Rear Entry, Rain Gutters, Other
Parking Features Attached, Driveway, Garage, Garage Door Opener, Garage Faces Rear, Level Driveway
Garage Spaces 2.0
Fence None
Pool None
Community Features Clubhouse, Fitness Center, Homeowners Assoc, Near Schools, Near Shopping, Near Trails/Greenway, Pool, Sidewalks, Street Lights, Other
Utilities Available Cable Available, Electricity Available, Natural Gas Available, Underground Utilities, Water Available
Waterfront Description None
View City, Trees/Woods, Other
Roof Type Composition
Street Surface Asphalt, Paved
Accessibility Accessible Bedroom, Accessible Elevator Installed
Handicap Access Accessible Bedroom, Accessible Elevator Installed
Porch Deck, Front Porch, Rear Porch, Rooftop
Total Parking Spaces 2
Building
Lot Description Landscaped, Level, Private, Wooded, Other
Story Three Or More
Foundation Concrete Perimeter
Sewer Public Sewer
Water Public
Architectural Style European, Townhouse, Traditional
Level or Stories Three Or More
Structure Type Brick 4 Sides, Stone, Other
New Construction No
Construction Status Resale
Schools
Elementary Schools Woodland - Fulton
Middle Schools Sandy Springs
High Schools North Springs
Others
HOA Fee Include Insurance, Maintenance Structure, Maintenance Grounds, Reserve Fund, Termite, Trash
Senior Community no
Restrictions true
Tax ID 17 0034 LL4114
Ownership Fee Simple
Acceptable Financing Cash, Conventional
Listing Terms Cash, Conventional
Financing no
Special Listing Condition None
Read Less Info
Want to know what your home might be worth? Contact us for a FREE valuation!

Our team is ready to help you sell your home for the highest possible price ASAP

Bought with Atlanta Fine Homes Sotheby's International
"My job is to find and attract mastery-based agents to the office, protect the culture, and make sure everyone is happy! "






