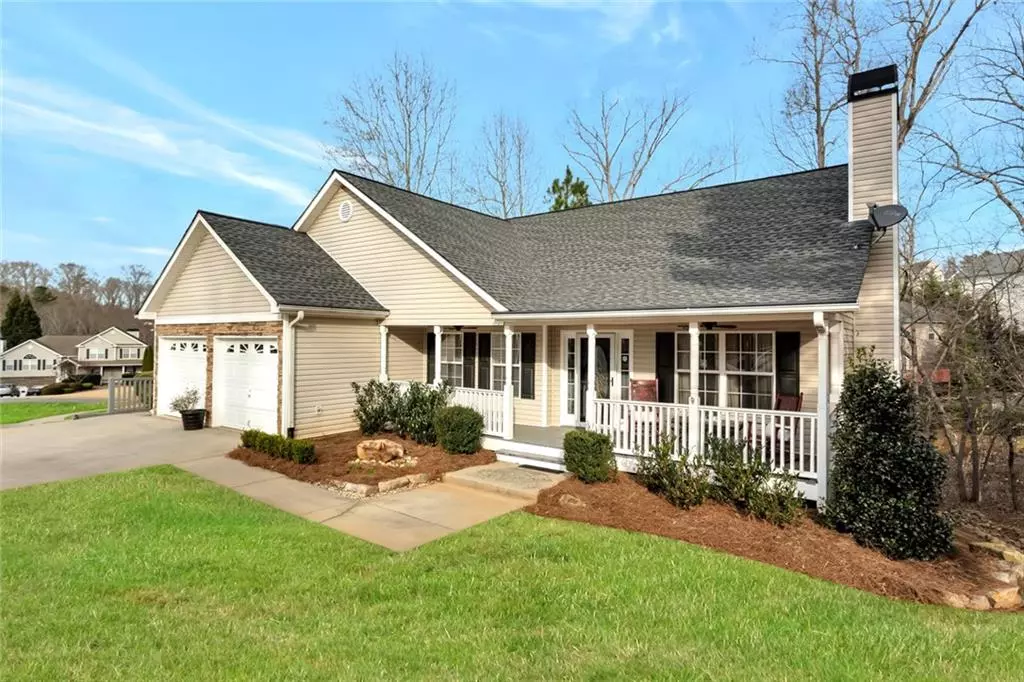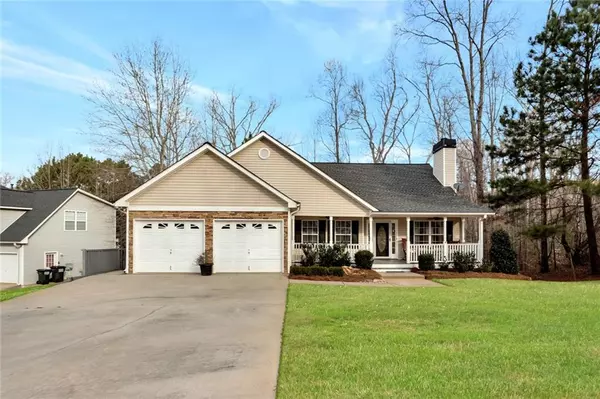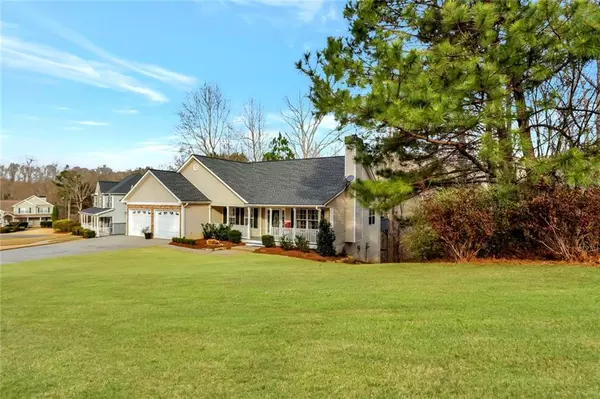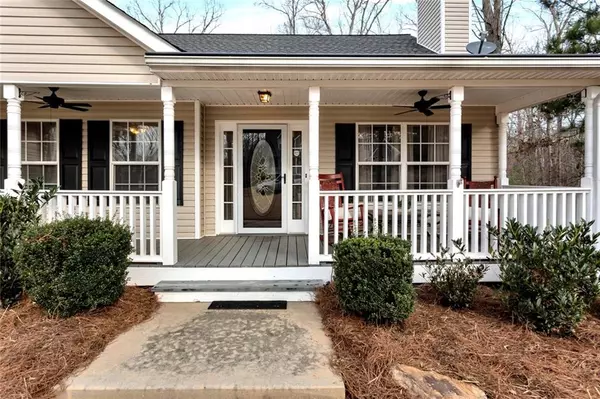$430,000
$425,000
1.2%For more information regarding the value of a property, please contact us for a free consultation.
3 Beds
2 Baths
2,253 SqFt
SOLD DATE : 04/28/2022
Key Details
Sold Price $430,000
Property Type Single Family Home
Sub Type Single Family Residence
Listing Status Sold
Purchase Type For Sale
Square Footage 2,253 sqft
Price per Sqft $190
Subdivision Sable Trace
MLS Listing ID 7016924
Sold Date 04/28/22
Style Traditional
Bedrooms 3
Full Baths 2
Construction Status Resale
HOA Y/N No
Year Built 2003
Annual Tax Amount $751
Tax Year 2021
Lot Size 0.460 Acres
Acres 0.46
Property Description
Rare opportunity for a Ranch on Finished Basement! This meticulously maintained Ranch home is situated on a private, wooded lot in the sought-after Sable Trace neighborhood. The full front porch is traditional in style and is perfect for rocking chairs & Southern sweet tea! The kitchen features beautiful granite countertops, white cabinetry abounds, and updated appliances. Gorgeous hardwood floors span throughout the open concept family & oversized dining room. The functional floorplan layout is ideal for gatherings and easy entertainment. There are tons of storage space throughout the home with generous bedroom & closet sizes. Level driveway & garages makes for getting in and out a breeze. The basement is HUGE and can serve as additional living or media entertainment. The 2nd half of basement can be used for storage or future projects. Fridge along with W/D included. Roof is about 6 years old. Come and experience comfort living at it's finest.
Location
State GA
County Cherokee
Lake Name None
Rooms
Bedroom Description Master on Main
Other Rooms None
Basement Finished, Partial
Main Level Bedrooms 3
Dining Room Seats 12+, Separate Dining Room
Interior
Interior Features Disappearing Attic Stairs, Double Vanity, Tray Ceiling(s), Walk-In Closet(s)
Heating Central, Natural Gas
Cooling Central Air
Flooring Carpet, Ceramic Tile, Hardwood
Fireplaces Number 1
Fireplaces Type Factory Built, Gas Log, Living Room
Window Features Double Pane Windows
Appliance Dishwasher, Gas Oven, Microwave
Laundry Main Level
Exterior
Exterior Feature Private Yard, Rear Stairs
Parking Features Driveway, Garage, Garage Door Opener, Garage Faces Front
Garage Spaces 2.0
Fence None
Pool None
Community Features None
Utilities Available Cable Available, Electricity Available, Natural Gas Available, Phone Available, Sewer Available, Underground Utilities
Waterfront Description None
View Trees/Woods
Roof Type Shingle
Street Surface Paved
Accessibility Stair Lift
Handicap Access Stair Lift
Porch Deck, Front Porch
Total Parking Spaces 2
Building
Lot Description Private, Sloped
Story Two
Foundation Concrete Perimeter
Sewer Public Sewer
Water Public
Architectural Style Traditional
Level or Stories Two
Structure Type Vinyl Siding
New Construction No
Construction Status Resale
Schools
Elementary Schools Oak Grove - Cherokee
Middle Schools E.T. Booth
High Schools Etowah
Others
Senior Community no
Restrictions false
Tax ID 21N11H 293
Special Listing Condition None
Read Less Info
Want to know what your home might be worth? Contact us for a FREE valuation!

Our team is ready to help you sell your home for the highest possible price ASAP

Bought with Opendoor Brokerage, LLC
"My job is to find and attract mastery-based agents to the office, protect the culture, and make sure everyone is happy! "






