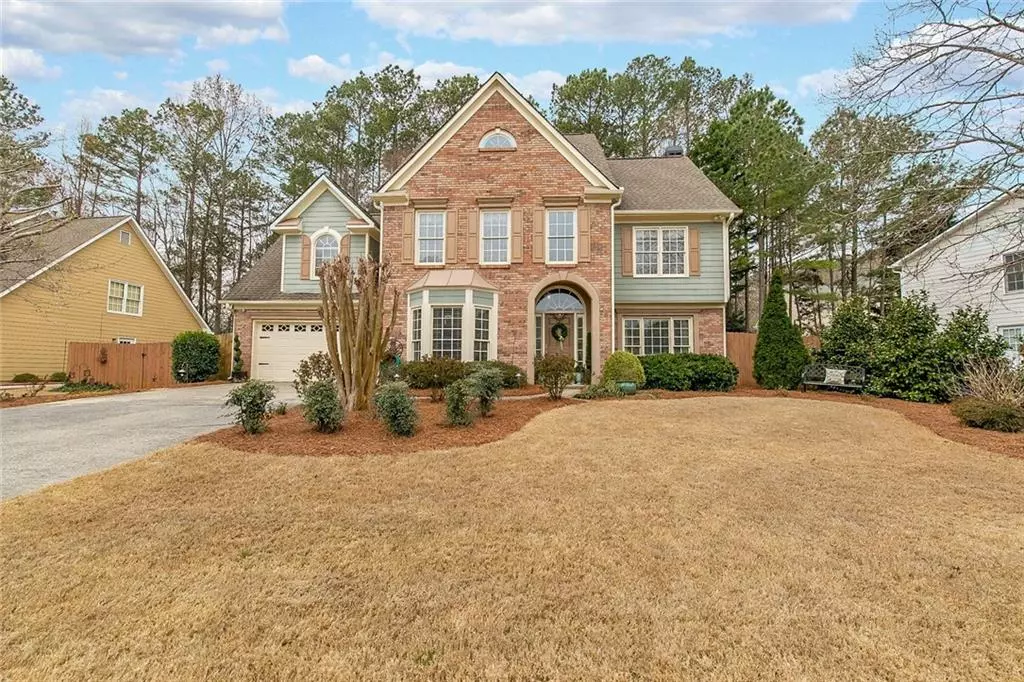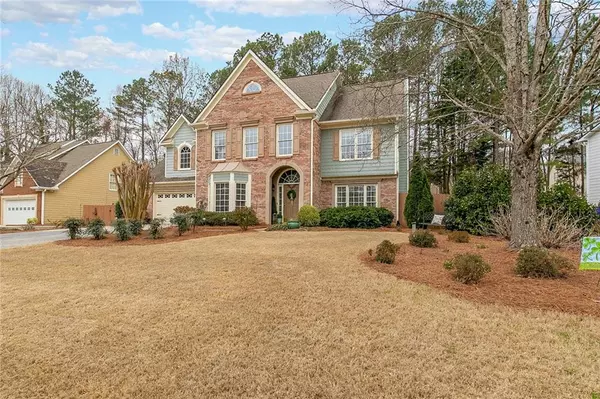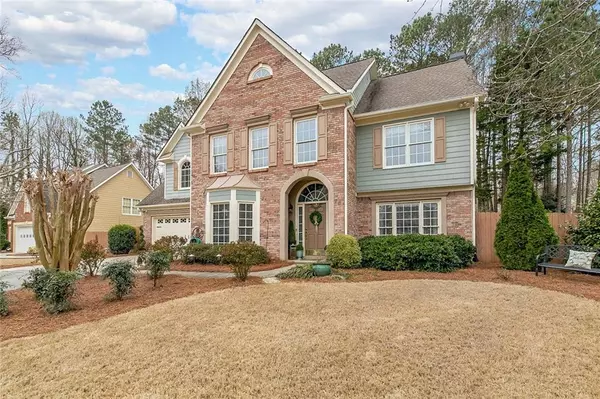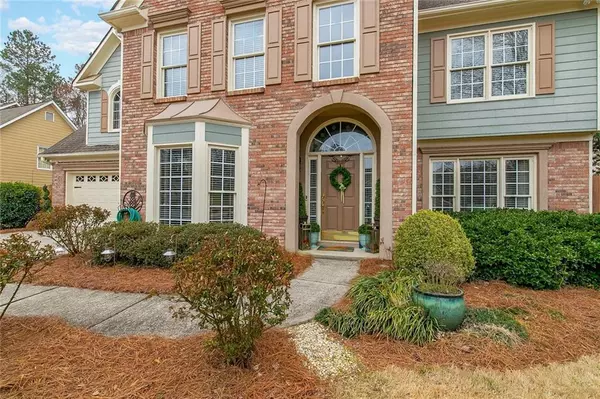$486,000
$475,000
2.3%For more information regarding the value of a property, please contact us for a free consultation.
4 Beds
2.5 Baths
2,646 SqFt
SOLD DATE : 05/10/2022
Key Details
Sold Price $486,000
Property Type Single Family Home
Sub Type Single Family Residence
Listing Status Sold
Purchase Type For Sale
Square Footage 2,646 sqft
Price per Sqft $183
Subdivision Summer Winds
MLS Listing ID 7018124
Sold Date 05/10/22
Style Colonial
Bedrooms 4
Full Baths 2
Half Baths 1
Construction Status Resale
HOA Fees $700
HOA Y/N Yes
Year Built 1999
Annual Tax Amount $3,193
Tax Year 2021
Lot Size 0.335 Acres
Acres 0.3353
Property Description
You will fall in love with this beautiful executive home. Tucked away in a quiet subdivision close to US 41, this home is complete with award winning Cobb County Schools. You'll enjoy the large open kitchen with breakfast bar which is open to the Family Room. Cozy up by the fireplace and watch your favorite TV show or entertain friends and family. Don't forget the covered patio which is perfect for a quiet evening breeze or a large gathering. This kitchen has new stainless steel appliances and exotic granite countertops. The large laundry room is conveniently located off of the garage and kitchen. Ample pantry space is available with not one but two pantries. Enjoy dinners in the spacious separate dining room. The large living room can be used as an office, playroom or additional entertaining space. Travel upstairs to find four very large bedrooms The master is oversized and has a large walk in closet. There are two secondary bedrooms and an additional bonus room which could be a playroom, man cave or teen suite. Updated flooring and lighting on the main floor gives you maintenance free living. Bring your pets to roam in the large fenced in back yard. this home sits on a quiet cul-de-sac and it only minutes from 41 and major highways including I75 and the Peach Pass.
Location
State GA
County Cobb
Lake Name None
Rooms
Bedroom Description Oversized Master
Other Rooms None
Basement None
Dining Room Separate Dining Room
Interior
Interior Features Entrance Foyer 2 Story, Walk-In Closet(s)
Heating Central, Natural Gas
Cooling Ceiling Fan(s), Central Air
Flooring Carpet, Ceramic Tile, Laminate
Fireplaces Number 1
Fireplaces Type Factory Built, Family Room, Gas Log
Window Features Double Pane Windows, Insulated Windows
Appliance Dishwasher, Disposal, Electric Range, Gas Water Heater, Microwave, Refrigerator, Self Cleaning Oven
Laundry In Kitchen, Main Level
Exterior
Exterior Feature Garden, Private Yard, Rain Gutters
Parking Features Garage
Garage Spaces 2.0
Fence Back Yard, Privacy, Wood
Pool None
Community Features Homeowners Assoc, Near Schools, Near Shopping, Pool, Street Lights
Utilities Available Cable Available, Electricity Available, Natural Gas Available, Phone Available, Sewer Available, Underground Utilities, Water Available
Waterfront Description None
View Trees/Woods, Other
Roof Type Composition
Street Surface None
Accessibility None
Handicap Access None
Porch Covered, Patio
Total Parking Spaces 2
Building
Lot Description Back Yard, Cul-De-Sac, Front Yard, Landscaped, Level
Story Two
Foundation Slab
Sewer Public Sewer
Water Public
Architectural Style Colonial
Level or Stories Two
Structure Type Brick Front, Cement Siding
New Construction No
Construction Status Resale
Schools
Elementary Schools Frey
Middle Schools Durham
High Schools Allatoona
Others
HOA Fee Include Swim/Tennis
Senior Community no
Restrictions false
Tax ID 20012101680
Acceptable Financing Cash, Conventional
Listing Terms Cash, Conventional
Special Listing Condition None
Read Less Info
Want to know what your home might be worth? Contact us for a FREE valuation!

Our team is ready to help you sell your home for the highest possible price ASAP

Bought with Coldwell Banker Realty
"My job is to find and attract mastery-based agents to the office, protect the culture, and make sure everyone is happy! "






