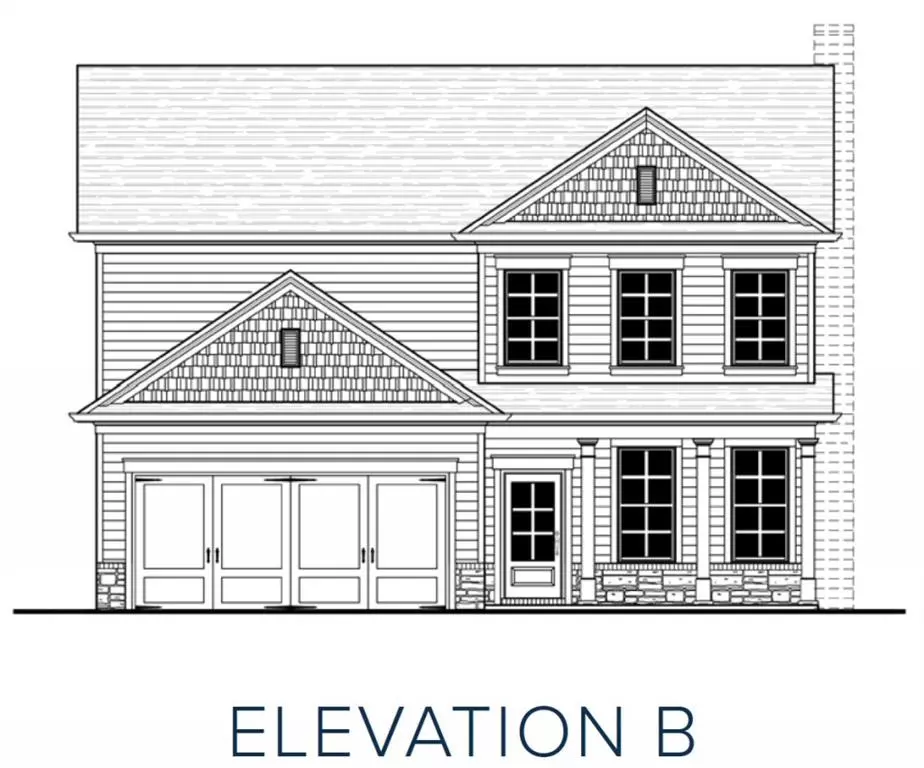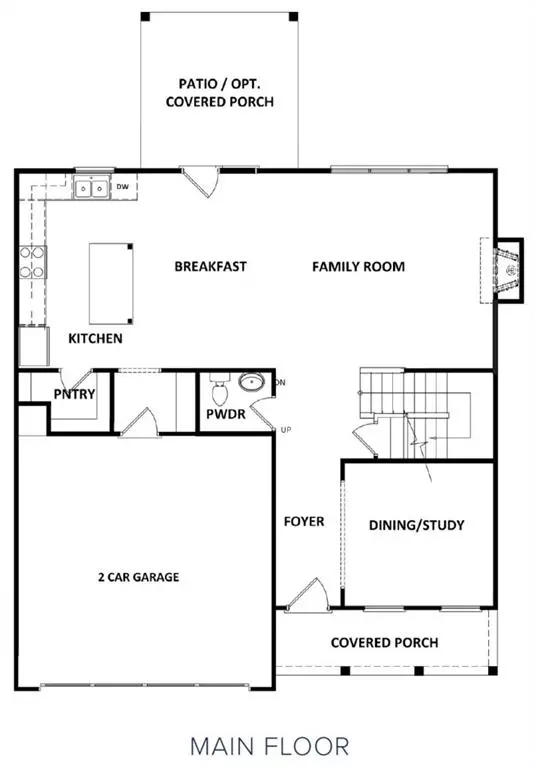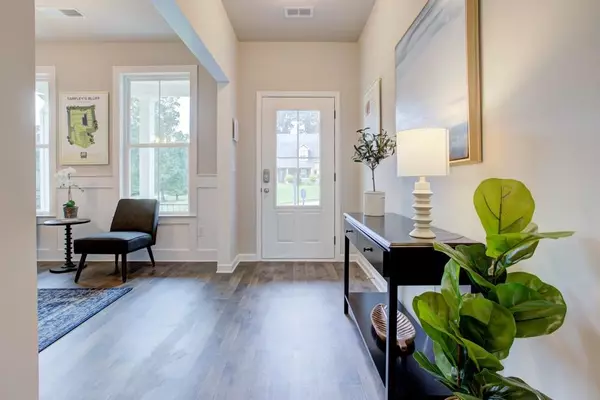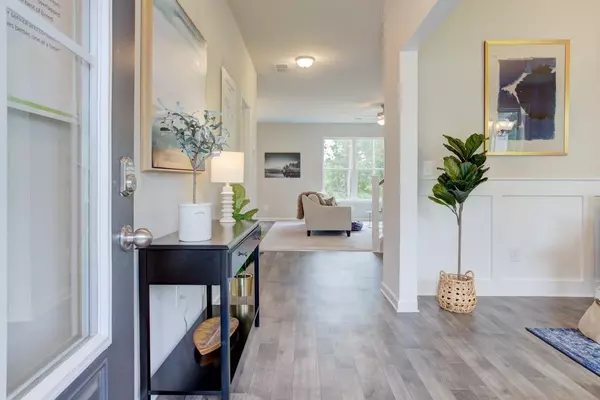$383,000
$383,000
For more information regarding the value of a property, please contact us for a free consultation.
4 Beds
2.5 Baths
0.66 Acres Lot
SOLD DATE : 04/29/2022
Key Details
Sold Price $383,000
Property Type Single Family Home
Sub Type Single Family Residence
Listing Status Sold
Purchase Type For Sale
Subdivision Haddonstone
MLS Listing ID 6992750
Sold Date 04/29/22
Style Farmhouse, Traditional
Bedrooms 4
Full Baths 2
Half Baths 1
Construction Status New Construction
HOA Fees $425
HOA Y/N Yes
Year Built 2022
Annual Tax Amount $362
Tax Year 2021
Lot Size 0.660 Acres
Acres 0.66
Property Description
The Preston Plan built by My Home Communities. A 2 story design with room to stretch out and unwind, the Preston is a must see! The family cook will love the ample counter space, window over the sink, WALK IN pantry, and view to the family room. Dine outside underneath the COVERED patio overlooking a LARGE and PRIVATE backyard. Head upstairs to the expansive landing. Primary suite has trey ceiling, luxury oversized tile shower and an ENORMOUS closet. Upstairs guest bedrooms are spacious. This home sits in a cul-de-sac. Estimated completion date Summer 2022. *secondary photos are file photos*
Location
State GA
County Walton
Lake Name None
Rooms
Bedroom Description Oversized Master
Other Rooms None
Basement None
Dining Room Open Concept, Separate Dining Room
Interior
Interior Features Disappearing Attic Stairs, Entrance Foyer, High Ceilings 9 ft Main, Tray Ceiling(s), Walk-In Closet(s), Other
Heating Electric
Cooling Ceiling Fan(s), Central Air
Flooring Carpet, Laminate, Vinyl
Fireplaces Number 1
Fireplaces Type Factory Built, Family Room
Window Features Insulated Windows
Appliance Dishwasher, Electric Oven, Electric Water Heater, Microwave, Range Hood
Laundry Laundry Room, Upper Level
Exterior
Exterior Feature Private Front Entry, Private Yard, Other
Parking Features Attached, Garage, Garage Faces Front, Level Driveway
Garage Spaces 2.0
Fence None
Pool None
Community Features Homeowners Assoc, Lake, Sidewalks, Street Lights
Utilities Available Cable Available, Electricity Available, Phone Available, Underground Utilities, Water Available
Waterfront Description None
View Other
Roof Type Composition
Street Surface Asphalt
Accessibility None
Handicap Access None
Porch Covered, Front Porch, Patio
Total Parking Spaces 2
Building
Lot Description Back Yard, Cul-De-Sac, Front Yard, Landscaped, Level, Wooded
Story Two
Foundation Slab
Sewer Septic Tank
Water Public
Architectural Style Farmhouse, Traditional
Level or Stories Two
Structure Type Cement Siding, Stone
New Construction No
Construction Status New Construction
Schools
Elementary Schools Sharon - Walton
Middle Schools Loganville
High Schools Loganville
Others
Senior Community no
Restrictions false
Tax ID N012B00000009000
Ownership Fee Simple
Acceptable Financing Cash, Conventional
Listing Terms Cash, Conventional
Financing no
Special Listing Condition None
Read Less Info
Want to know what your home might be worth? Contact us for a FREE valuation!

Our team is ready to help you sell your home for the highest possible price ASAP

Bought with Non FMLS Member
"My job is to find and attract mastery-based agents to the office, protect the culture, and make sure everyone is happy! "






