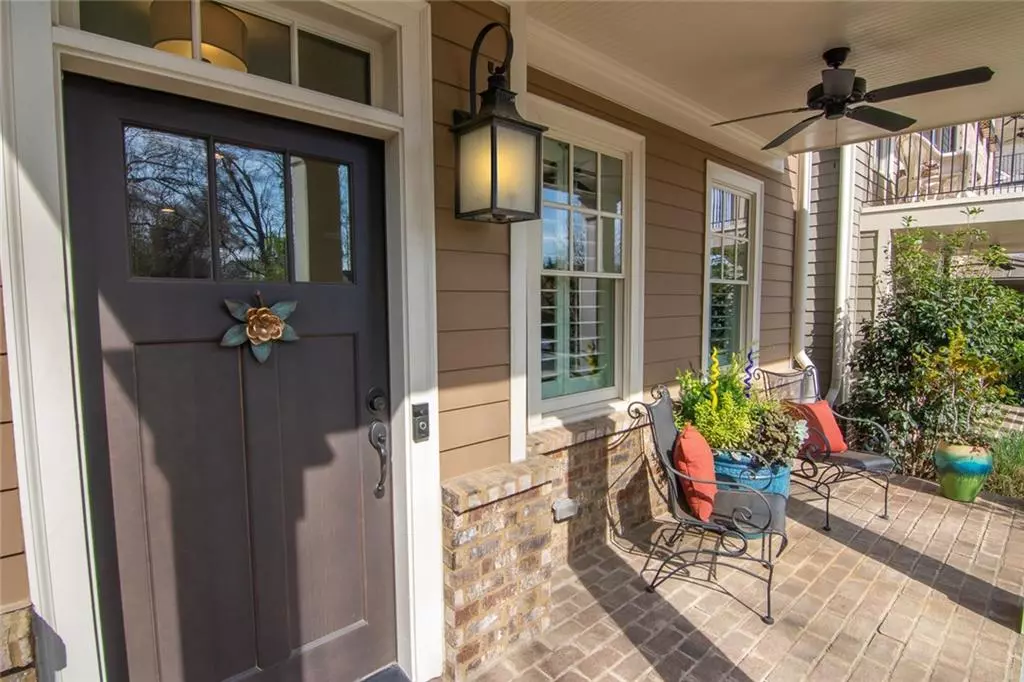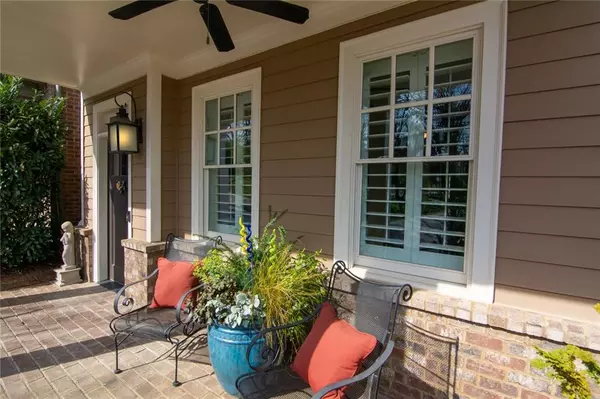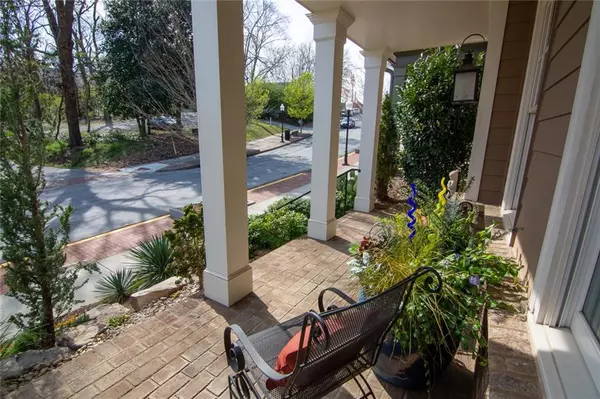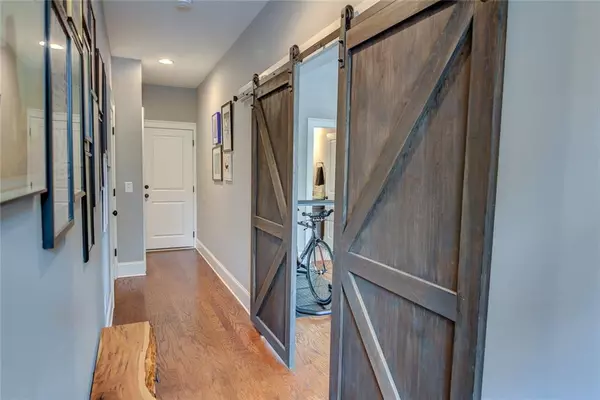$657,500
$650,000
1.2%For more information regarding the value of a property, please contact us for a free consultation.
3 Beds
3.5 Baths
2,422 SqFt
SOLD DATE : 04/29/2022
Key Details
Sold Price $657,500
Property Type Single Family Home
Sub Type Single Family Residence
Listing Status Sold
Purchase Type For Sale
Square Footage 2,422 sqft
Price per Sqft $271
Subdivision Parkside At Norcross
MLS Listing ID 7024351
Sold Date 04/29/22
Style Craftsman
Bedrooms 3
Full Baths 3
Half Baths 1
Construction Status Resale
HOA Fees $600
HOA Y/N Yes
Year Built 2016
Annual Tax Amount $5,573
Tax Year 2021
Lot Size 1,742 Sqft
Acres 0.04
Property Description
Gorgeous, perfectly maintained, AMAZING located house in downtown Norcross! You won't find a better location than this, you can walk faster than you could drive to restaurants, coffee, parks and concerts (among the many farmers markets and art festivals)! You'll love this open concept home with stunning hardwood floors throughout, gorgeous chef's kitchen, stainless appliances and a large island open to the dining/living area and a balcony on each side of this middle floor! The ground floor has an oversized bedroom with a full bath, the second bedroom is located on the top floor also with its' ensuite bath and huge closet. The master also on the third floor has custom built in cabinets, full closet systems in BOTH his and hers closets and a pristine bathroom. You'll LOVE the private balcony off the master with full privacy screens. This home has a large front porch and an additional 3 balconies, the outdoor living space is unbelievable, to add to the awesomeness, you have Lillian Webb park as your backyard! These homes don't turn over often, you don't want to miss the opportunity to be in the heart of this adorable town center, it's a small taste of a European lifestyle!!
Location
State GA
County Gwinnett
Lake Name None
Rooms
Bedroom Description Roommate Floor Plan
Other Rooms None
Basement None
Dining Room Open Concept
Interior
Interior Features Elevator, High Ceilings 10 ft Lower, High Ceilings 10 ft Main, High Ceilings 10 ft Upper, His and Hers Closets, Low Flow Plumbing Fixtures, Walk-In Closet(s)
Heating Central
Cooling Ceiling Fan(s), Central Air, Zoned
Flooring Hardwood
Fireplaces Type None
Window Features Insulated Windows, Plantation Shutters
Appliance Dishwasher, Disposal, Gas Range, Microwave, Refrigerator
Laundry Upper Level
Exterior
Exterior Feature Balcony, Private Front Entry, Private Rear Entry
Parking Features Drive Under Main Level, Garage, Garage Faces Rear, Level Driveway
Garage Spaces 2.0
Fence None
Pool None
Community Features Homeowners Assoc, Near Shopping, Near Trails/Greenway, Park, Sidewalks, Street Lights
Utilities Available Cable Available, Electricity Available, Natural Gas Available, Sewer Available, Water Available
Waterfront Description None
View Other
Roof Type Shingle
Street Surface None
Accessibility Accessible Bedroom, Accessible Elevator Installed, Accessible Hallway(s), Accessible Kitchen
Handicap Access Accessible Bedroom, Accessible Elevator Installed, Accessible Hallway(s), Accessible Kitchen
Porch Covered, Front Porch, Rear Porch
Total Parking Spaces 2
Building
Lot Description Zero Lot Line
Story Three Or More
Foundation Slab
Sewer Public Sewer
Water Public
Architectural Style Craftsman
Level or Stories Three Or More
Structure Type HardiPlank Type
New Construction No
Construction Status Resale
Schools
Elementary Schools Norcross
Middle Schools Summerour
High Schools Norcross
Others
Senior Community no
Restrictions false
Tax ID R6243 390
Special Listing Condition None
Read Less Info
Want to know what your home might be worth? Contact us for a FREE valuation!

Our team is ready to help you sell your home for the highest possible price ASAP

Bought with PalmerHouse Properties
"My job is to find and attract mastery-based agents to the office, protect the culture, and make sure everyone is happy! "






