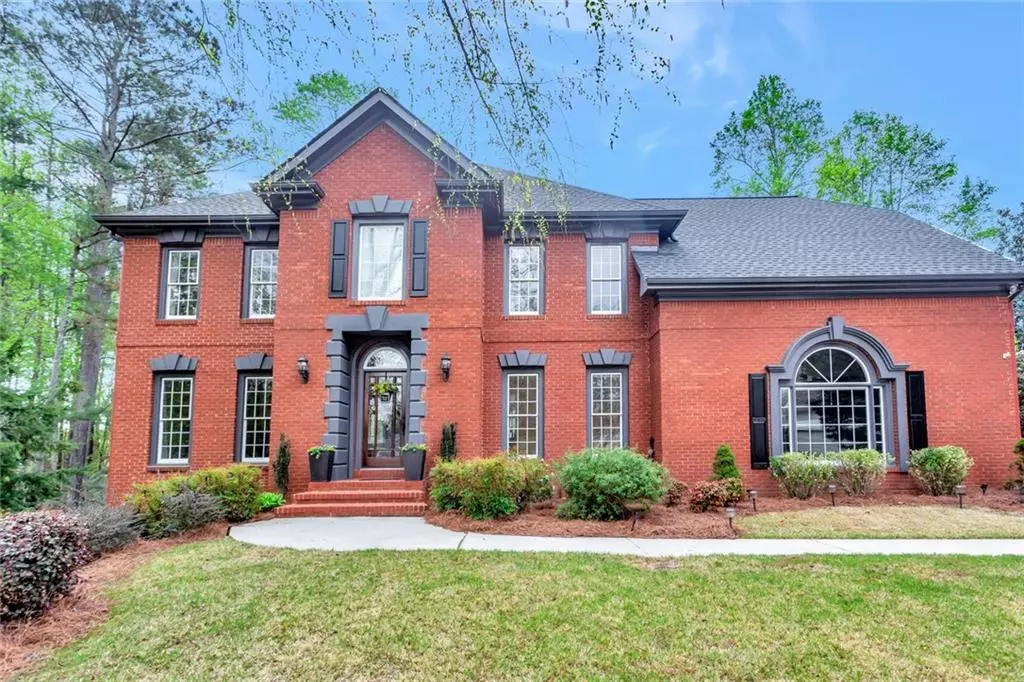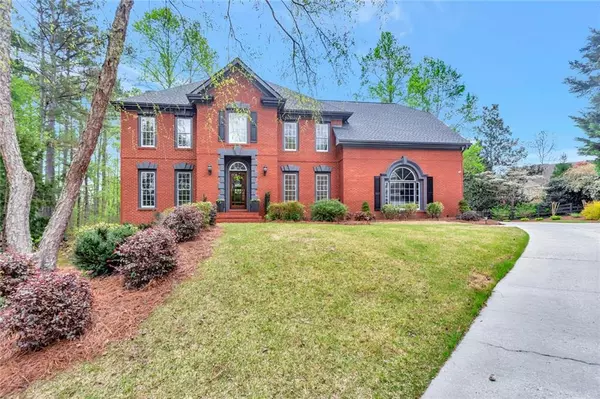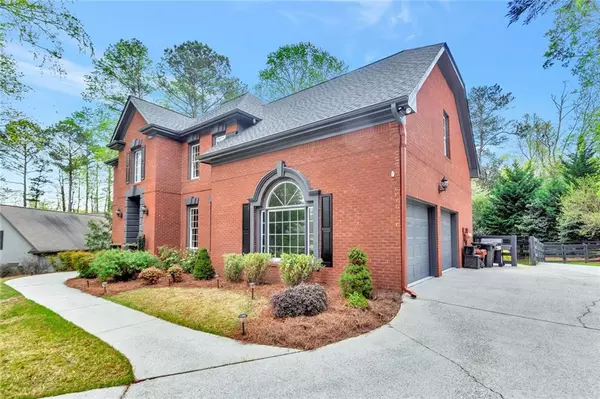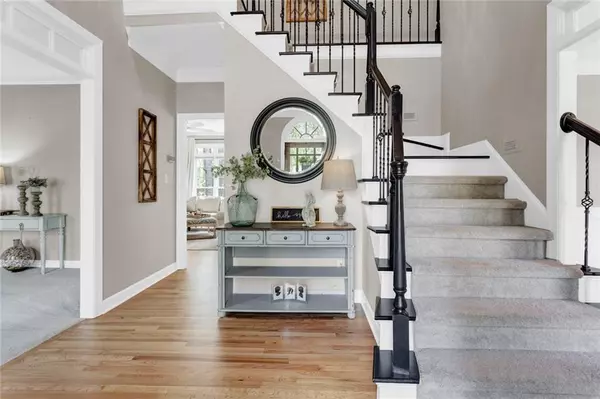$655,000
$589,900
11.0%For more information regarding the value of a property, please contact us for a free consultation.
4 Beds
3.5 Baths
3,340 SqFt
SOLD DATE : 05/03/2022
Key Details
Sold Price $655,000
Property Type Single Family Home
Sub Type Single Family Residence
Listing Status Sold
Purchase Type For Sale
Square Footage 3,340 sqft
Price per Sqft $196
Subdivision Oakleigh
MLS Listing ID 7029038
Sold Date 05/03/22
Style Traditional
Bedrooms 4
Full Baths 3
Half Baths 1
Construction Status Resale
HOA Fees $600
HOA Y/N Yes
Year Built 1997
Annual Tax Amount $4,296
Tax Year 2021
Lot Size 0.542 Acres
Acres 0.5422
Property Description
This immaculate executive home located in sought after Oakleigh subdivision boasts with updates galore. Gorgeous glass framed front door welcomes you home when entering the two story foyer along with the fabulous staircase. Plenty of room to entertain in the formal dining room. The formal living room would make a perfect place for a home office. Exceptional lighting enters in from the wall of windows and transom tops located in the family room. The gourmet kitchen features a fabulous gas cooktop, double ovens and oversized island with beautiful granite. Gorgeous hardwood floors refinished in April 2022. New carpet installed July 2021. Interior freshly painted. Spa like retreat describes the primary bath with fabulous frameless glass shower door, beautiful freestanding tub, tub filler, new LVP flooring, new vessel sinks, new light fixtures and a new barn door. Secondary bathrooms recently updated with new LVP flooring, new surround tile, new light fixtures, new bath fixtures and new vanities. Trane HVAC system replaced 2017 with programmable thermostat. Roof replaced October 2021. Exterior hand painted September 2021. Deck flooring and deck skirting replaced. Custom-made steel railing installed April 2020. Full unfinished basement with powered garage door access. Relax in your private fenced in backyard next to the firepit constructed in April 2020. Enjoy the variety of amenities Oakleigh offers consisting of a swimming pool, tennis courts, basketball court, clubhouse, baseball field, beach volleyball and a playground.
Location
State GA
County Cobb
Lake Name None
Rooms
Bedroom Description Oversized Master
Other Rooms None
Basement Bath/Stubbed, Boat Door, Daylight, Full, Unfinished
Dining Room Seats 12+, Separate Dining Room
Interior
Interior Features Disappearing Attic Stairs, Double Vanity, Entrance Foyer 2 Story, High Ceilings 9 ft Lower, Vaulted Ceiling(s), Walk-In Closet(s)
Heating Forced Air, Hot Water, Natural Gas, Zoned
Cooling Ceiling Fan(s), Central Air, Zoned
Flooring Carpet, Hardwood
Fireplaces Number 1
Fireplaces Type Factory Built, Family Room, Gas Starter
Window Features Double Pane Windows
Appliance Dishwasher, Disposal, Double Oven, Gas Cooktop, Gas Water Heater, Microwave
Laundry Laundry Room, Main Level
Exterior
Exterior Feature Private Yard, Other
Parking Features Garage, Kitchen Level
Garage Spaces 3.0
Fence Back Yard
Pool None
Community Features Clubhouse, Homeowners Assoc, Near Schools, Near Shopping, Playground, Pool, Sidewalks, Street Lights, Swim Team, Tennis Court(s)
Utilities Available Cable Available, Electricity Available, Natural Gas Available, Phone Available, Underground Utilities, Water Available
Waterfront Description None
View Trees/Woods
Roof Type Composition
Street Surface Asphalt
Accessibility None
Handicap Access None
Porch Deck
Total Parking Spaces 3
Building
Lot Description Back Yard, Cul-De-Sac, Front Yard, Landscaped, Private
Story Two
Foundation Concrete Perimeter
Sewer Public Sewer
Water Public
Architectural Style Traditional
Level or Stories Two
Structure Type Brick 3 Sides
New Construction No
Construction Status Resale
Schools
Elementary Schools Kemp - Cobb
Middle Schools Lovinggood
High Schools Hillgrove
Others
Senior Community no
Restrictions true
Tax ID 19023400100
Special Listing Condition None
Read Less Info
Want to know what your home might be worth? Contact us for a FREE valuation!

Our team is ready to help you sell your home for the highest possible price ASAP

Bought with Coldwell Banker Realty
"My job is to find and attract mastery-based agents to the office, protect the culture, and make sure everyone is happy! "






