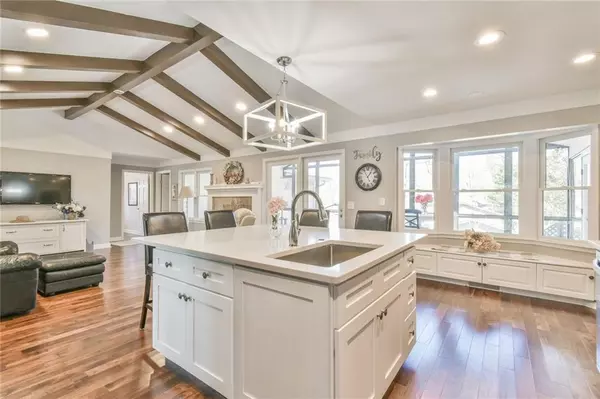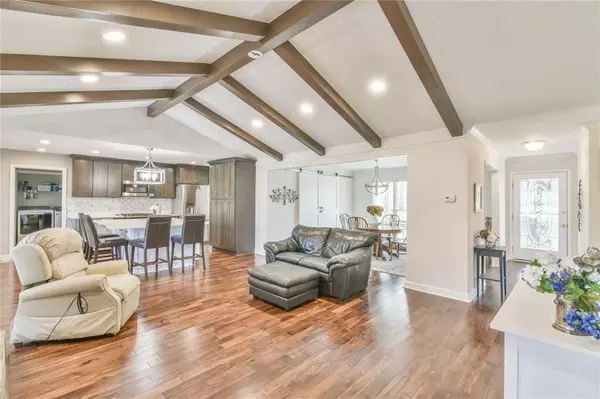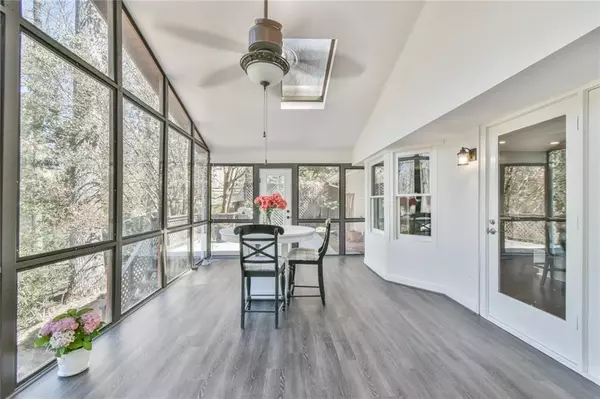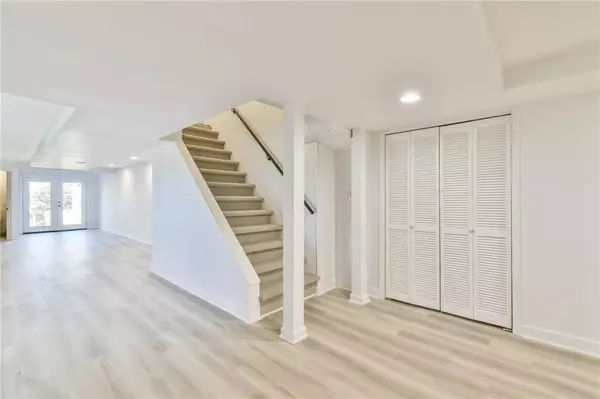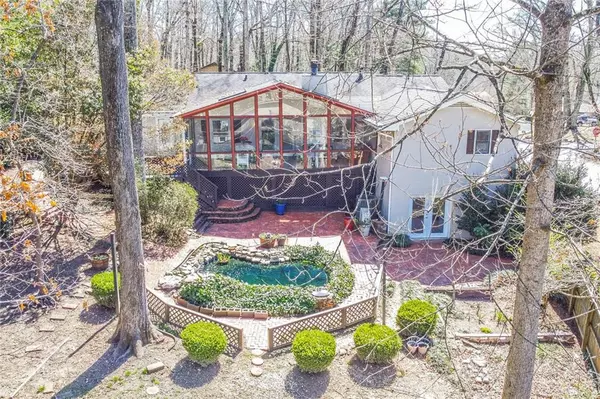$740,000
$725,000
2.1%For more information regarding the value of a property, please contact us for a free consultation.
4 Beds
3.5 Baths
2,906 SqFt
SOLD DATE : 05/06/2022
Key Details
Sold Price $740,000
Property Type Single Family Home
Sub Type Single Family Residence
Listing Status Sold
Purchase Type For Sale
Square Footage 2,906 sqft
Price per Sqft $254
Subdivision Indian Hills
MLS Listing ID 7010243
Sold Date 05/06/22
Style Ranch
Bedrooms 4
Full Baths 3
Half Baths 1
Construction Status Resale
HOA Y/N No
Year Built 1971
Annual Tax Amount $1,697
Tax Year 2021
Lot Size 0.500 Acres
Acres 0.5
Property Description
Get your CHECKLIST out and your biggest sharpie!! This new listing CHECKS ALL THE BOXES! East Cobb‘s fabulous Indian Hills Country Club
Estates, ONE LEVEL living RANCH, plus FINISHED BASEMENT, SUNROOM overlooking Koi pond, NEW KITCHEN and absolutely fabulous NEW HARDWOOD floors, and of course master bedroom on main level. New light fixtures. As you step into this home, you get that fresh, clean, NEW CAR SMELL and Wide OPEN LIVING SPACE that flows so well. GRAND ROOM FIREPLACE. Kitchen level garage! Now let's jump downstairs...FULL BATH and BEDROOM, gathering room, STORAGE GALORE, office area or flex room, plus a private kitchen area. So you need more? This home is found located in the nationally acclaimed Walton High School District, Georgia School of Excellence Dickerson Middle School, and "In Neighborhood" East Side Elementary. More? A brisk walk to Indian Hills Country Club with 27 holes of golf and oodles of other activities await you with your membership.
Location
State GA
County Cobb
Lake Name None
Rooms
Bedroom Description In-Law Floorplan, Master on Main, Oversized Master
Other Rooms None
Basement Daylight, Exterior Entry, Finished, Finished Bath, Interior Entry
Main Level Bedrooms 3
Dining Room Open Concept, Separate Dining Room
Interior
Interior Features Beamed Ceilings, Entrance Foyer, His and Hers Closets, Walk-In Closet(s), Other
Heating Forced Air, Natural Gas
Cooling Attic Fan, Ceiling Fan(s)
Flooring Hardwood
Fireplaces Number 1
Fireplaces Type Family Room
Window Features Insulated Windows
Appliance Dishwasher, Disposal, Gas Range, Other
Laundry Main Level, Mud Room
Exterior
Exterior Feature Garden, Private Front Entry, Private Rear Entry, Private Yard, Rear Stairs
Parking Features Garage, Garage Door Opener, Kitchen Level
Garage Spaces 2.0
Fence Back Yard, Fenced, Wood
Pool None
Community Features Country Club, Golf, Near Schools, Near Shopping, Pool, Sidewalks, Street Lights, Swim Team, Tennis Court(s)
Utilities Available Cable Available, Electricity Available, Natural Gas Available, Phone Available, Sewer Available, Underground Utilities, Water Available
Waterfront Description None
View Other
Roof Type Composition
Street Surface Paved
Accessibility None
Handicap Access None
Porch Deck, Front Porch, Patio
Total Parking Spaces 2
Building
Lot Description Back Yard, Corner Lot, Front Yard, Landscaped, Private
Story Two
Foundation Concrete Perimeter
Sewer Public Sewer
Water Public
Architectural Style Ranch
Level or Stories Two
Structure Type Cement Siding, Stucco
New Construction No
Construction Status Resale
Schools
Elementary Schools East Side
Middle Schools Dickerson
High Schools Walton
Others
Senior Community no
Restrictions false
Tax ID 16111100430
Special Listing Condition None
Read Less Info
Want to know what your home might be worth? Contact us for a FREE valuation!

Our team is ready to help you sell your home for the highest possible price ASAP

Bought with Keller Williams Realty Signature Partners
"My job is to find and attract mastery-based agents to the office, protect the culture, and make sure everyone is happy! "


