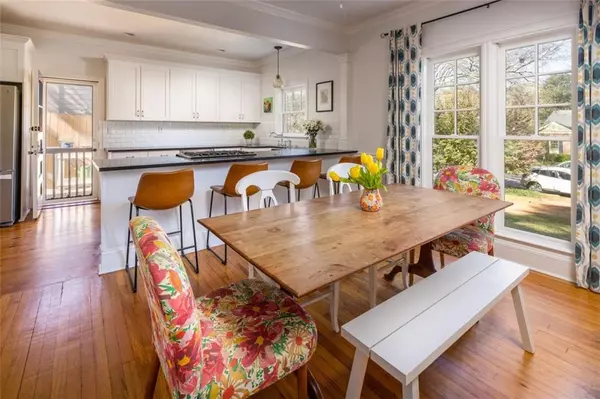$955,000
$899,900
6.1%For more information regarding the value of a property, please contact us for a free consultation.
4 Beds
3.5 Baths
2,404 SqFt
SOLD DATE : 04/29/2022
Key Details
Sold Price $955,000
Property Type Single Family Home
Sub Type Single Family Residence
Listing Status Sold
Purchase Type For Sale
Square Footage 2,404 sqft
Price per Sqft $397
Subdivision Winnona Park
MLS Listing ID 7020135
Sold Date 04/29/22
Style Cottage
Bedrooms 4
Full Baths 3
Half Baths 1
Construction Status Resale
HOA Y/N No
Year Built 1947
Annual Tax Amount $7,750
Tax Year 2021
Lot Size 0.300 Acres
Acres 0.3
Property Description
Welcome to this beautifully updated 4 bedroom, 3.5 bath Winnona Park home on one of the friendliest streets in Decatur. Enter the front door to find a bright, spacious living room that's flooded with natural light. Modern, open kitchen includes custom cabinetry, ample counter space, and a large walk-in pantry with separate mudroom. Large sunroom is perfect for guest room, den, office, or playroom. Newly added workspace features a beautiful laundry room with extra storage, updated half bath, and entertaining fridge, which leads to the large screened porch overlooking the private backyard oasis. Two large bedrooms with a shared bathroom are on the main level, then head upstairs to find the owner's suite complete with high ceilings, attached private deck, and walk-in closet. Luxurious en-suite bathroom features marble tile, double sinks, soaking tub, and large shower. Also upstairs is a large landing/office nook, and the charming 4th bedroom with dedicated bathroom. This large yard has it all- two patios, firepit, grassy playspaces, swings, custom playset, shed, organic garden beds, and fruit trees. Garage includes plenty of space for storage, and the level driveway is perfect for off-street parking or additional play space. Winnona Park Elementary, with its playgrounds and open greenspace, is just over the walking bridge at the bottom of Derrydown Way. Also enjoy the best of Decatur life with an easy walk to Downtown Decatur, Oakhurst Village, Legacy Park, The Path, and award-winning City of Decatur elementary, middle, and high schools.
Location
State GA
County Dekalb
Lake Name None
Rooms
Bedroom Description Other
Other Rooms None
Basement Crawl Space
Main Level Bedrooms 2
Dining Room Separate Dining Room
Interior
Interior Features High Ceilings 9 ft Main
Heating Central
Cooling Ceiling Fan(s), Central Air
Flooring Ceramic Tile, Hardwood
Fireplaces Type Living Room, Wood Burning Stove
Window Features Double Pane Windows
Appliance Dishwasher, Disposal, Gas Range, Refrigerator
Laundry Laundry Room, Mud Room
Exterior
Exterior Feature Private Yard
Parking Features Garage, Level Driveway
Garage Spaces 1.0
Fence Back Yard
Pool None
Community Features None
Utilities Available Cable Available, Electricity Available, Natural Gas Available, Sewer Available, Water Available
Waterfront Description None
View City
Roof Type Composition
Street Surface Asphalt
Accessibility None
Handicap Access None
Porch Deck, Screened
Total Parking Spaces 1
Building
Lot Description Back Yard, Front Yard
Story One and One Half
Foundation Slab
Sewer Public Sewer
Water Public
Architectural Style Cottage
Level or Stories One and One Half
Structure Type Brick 4 Sides
New Construction No
Construction Status Resale
Schools
Elementary Schools Winnona Park/Talley Street
Middle Schools Renfroe
High Schools Decatur
Others
Senior Community no
Restrictions false
Tax ID 15 234 05 021
Ownership Fee Simple
Financing no
Special Listing Condition None
Read Less Info
Want to know what your home might be worth? Contact us for a FREE valuation!

Our team is ready to help you sell your home for the highest possible price ASAP

Bought with RE/MAX Around Atlanta Realty
"My job is to find and attract mastery-based agents to the office, protect the culture, and make sure everyone is happy! "






