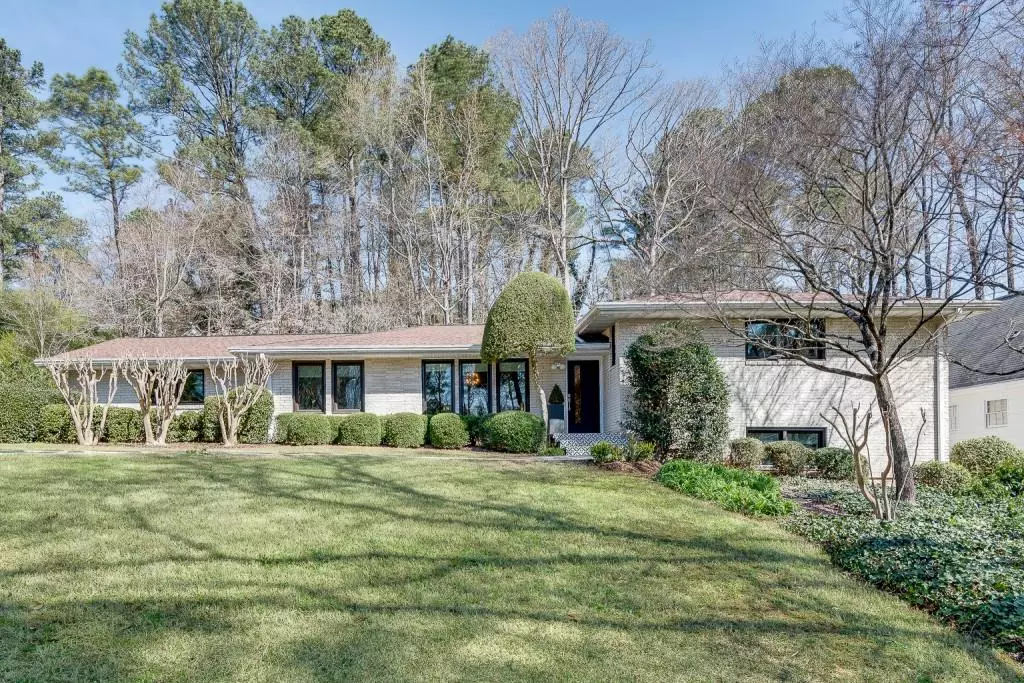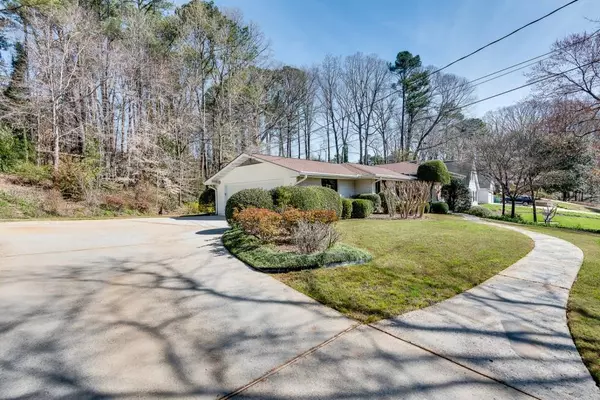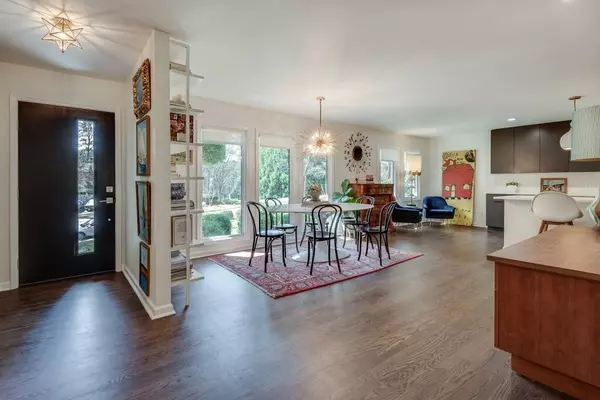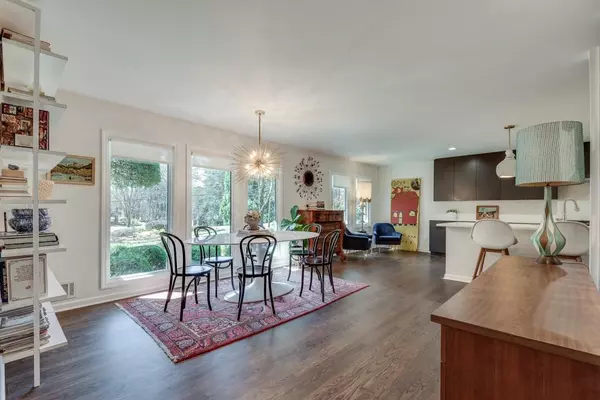$917,500
$817,500
12.2%For more information regarding the value of a property, please contact us for a free consultation.
4 Beds
3 Baths
2,890 SqFt
SOLD DATE : 05/02/2022
Key Details
Sold Price $917,500
Property Type Single Family Home
Sub Type Single Family Residence
Listing Status Sold
Purchase Type For Sale
Square Footage 2,890 sqft
Price per Sqft $317
Subdivision Amberwood
MLS Listing ID 7021332
Sold Date 05/02/22
Style Contemporary/Modern
Bedrooms 4
Full Baths 3
Construction Status Updated/Remodeled
HOA Y/N No
Year Built 1964
Annual Tax Amount $5,033
Tax Year 2021
Lot Size 0.600 Acres
Acres 0.6
Property Description
This is a showstopper! Rare opportunity for stunning top-to-bottom renovation in sought-after Amberwood community. Taken down to the studs in 2019, this open concept 4 BR/3 full bath all natural white brick home allows for great entertaining and family life-your choice! Expansive and airy family room with gas fireplace flows to dining room and kitchen & breakfast area. Gorgeous hardwoods and custom details throughout. All-new kitchen with stainless appliances, custom cabinets, double ovens, great layout and contemporary finishes, including quartz countertops. Living areas open onto large screened porch with easy access to lovely landscaped and wooded backyard. A spacious laundry area and butler's pantry also on the main level - with a window! This house doesn't disappoint with tons of natural light throughout - truly special in a home of this era. Custom glass staircase is totally on trend and adds to the open, airy feel throughout the main level. Top notch construction includes all new windows and doors, new electrical, new plumbing, new insulation. Upstairs the expanded master suite has generous walk-in closet and en suite bathroom with double quartz vanity, tub and shower. Two additional bedrooms on upper level plus a full top end bathroom. The downstairs terrace level includes full bedroom/bath and loads of light! It's ready to enjoy as an office/studio/upscale work area, including work sink, with private outdoor access and additional unfinished space for storage. Landscaping, walkways and entry area are impeccably designed to add to the home's appeal. So close to everything! The Amberwood neighborhood is a hidden gem, prized for its location next to the 21-acre Briarlake Forest Park with ample nature trails. Moments from popular Twin Lakes Swim & Tennis club, so close to Briarlake Elementary & Lakeside High. Easy access to Emory/CDC/ the new CHOA complex and Emory Executive Park, Buckhead, I-85, 400, Midtown and the new CDC complex at Northlake.
Location
State GA
County Dekalb
Lake Name None
Rooms
Bedroom Description Other
Other Rooms None
Basement Bath/Stubbed, Daylight, Exterior Entry, Finished, Full, Interior Entry
Dining Room Dining L
Interior
Interior Features Bookcases, High Speed Internet, Walk-In Closet(s)
Heating Central, Forced Air
Cooling Ceiling Fan(s), Central Air
Flooring Ceramic Tile, Hardwood
Fireplaces Number 1
Fireplaces Type Family Room, Masonry
Window Features Insulated Windows
Appliance Disposal, Double Oven, Gas Cooktop, Gas Oven, Gas Water Heater, Refrigerator, Washer
Laundry Laundry Room, Main Level, Mud Room
Exterior
Exterior Feature Private Front Entry, Private Rear Entry, Private Yard, Storage
Parking Features Garage, Garage Door Opener, Garage Faces Side, Kitchen Level, Level Driveway
Garage Spaces 2.0
Fence None
Pool None
Community Features Street Lights
Utilities Available Cable Available, Electricity Available, Natural Gas Available, Phone Available, Sewer Available, Water Available
Waterfront Description None
View Other
Roof Type Composition
Street Surface Paved
Accessibility None
Handicap Access None
Porch Covered, Enclosed, Rear Porch, Screened
Total Parking Spaces 2
Building
Lot Description Landscaped, Level, Private, Wooded
Story Multi/Split
Foundation Slab
Sewer Public Sewer
Water Public
Architectural Style Contemporary/Modern
Level or Stories Multi/Split
Structure Type Brick 4 Sides
New Construction No
Construction Status Updated/Remodeled
Schools
Elementary Schools Briarlake
Middle Schools Henderson - Dekalb
High Schools Lakeside - Dekalb
Others
Senior Community no
Restrictions false
Tax ID 18 192 04 011
Ownership Fee Simple
Acceptable Financing Cash, Conventional, Other
Listing Terms Cash, Conventional, Other
Financing no
Special Listing Condition None
Read Less Info
Want to know what your home might be worth? Contact us for a FREE valuation!

Our team is ready to help you sell your home for the highest possible price ASAP

Bought with Ansley Real Estate
"My job is to find and attract mastery-based agents to the office, protect the culture, and make sure everyone is happy! "






