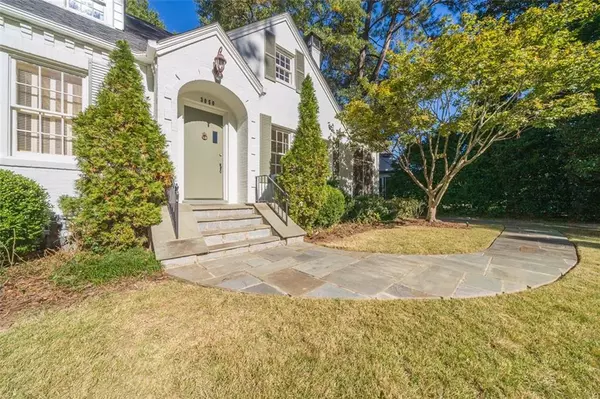$887,300
$775,000
14.5%For more information regarding the value of a property, please contact us for a free consultation.
4 Beds
2 Baths
1,914 SqFt
SOLD DATE : 05/03/2022
Key Details
Sold Price $887,300
Property Type Single Family Home
Sub Type Single Family Residence
Listing Status Sold
Purchase Type For Sale
Square Footage 1,914 sqft
Price per Sqft $463
Subdivision Peachtree Park
MLS Listing ID 7032712
Sold Date 05/03/22
Style Bungalow, Craftsman, Tudor
Bedrooms 4
Full Baths 2
Construction Status Resale
HOA Y/N No
Year Built 1940
Annual Tax Amount $8,647
Tax Year 2021
Lot Size 9,347 Sqft
Acres 0.2146
Property Description
Welcome Home to this Charming 1940's 4 BRM/2 BA four-sided brick Tudor home that is MOVE-IN ready, full of character, yet renovated with modern amenities! Full of natural light, gorgeous hardwoods, period architectural details, and plantation shutters give this house an elegant feel. The original gas burning fireplace provides a cozy and warm welcome for guests and family! The screened sunroom just off the living room is perfect for relaxing and entertaining! The formal dining opens to the large kitchen featuring exposed brick walls, stainless steel appliances, granite countertops, and custom cabinetry. The kitchen also features island seating as well as a banquet eat-in area. French doors open to the beautiful oversized private deck with ample room for entertaining amongst the soothing sound of a water feature. The fenced flat backyard is surrounded by mature landscaping, perfect for playing or relaxing. The Primary suite boasts hardwood floors, and his/hers closets, beautiful custom built-ins and vaulted ceiling. The Primary bath features a large walk-in glass shower with tile surround. Home also features a 2 car detached carport and a wrought iron remote controlled gate for easy entry. This elegant Buckhead home is located on one of Peachtree Park's most desirable streets and is perfectly situated near restaurants, shopping, schools, GA 400, nature trail, community garden, playground and more.
Location
State GA
County Fulton
Lake Name None
Rooms
Bedroom Description Sitting Room
Other Rooms Garage(s)
Basement Interior Entry, Partial, Unfinished
Main Level Bedrooms 2
Dining Room Open Concept, Separate Dining Room
Interior
Interior Features Disappearing Attic Stairs, High Ceilings 9 ft Main, High Ceilings 9 ft Upper, His and Hers Closets
Heating Central, Forced Air, Natural Gas, Zoned
Cooling Ceiling Fan(s), Central Air, Zoned
Flooring Ceramic Tile, Hardwood
Fireplaces Number 1
Fireplaces Type Gas Log, Living Room
Window Features Insulated Windows, Plantation Shutters
Appliance Dishwasher, Disposal, Gas Range, Gas Water Heater, Microwave, Refrigerator
Laundry In Basement, Lower Level
Exterior
Exterior Feature Garden
Parking Features Detached, Driveway, Garage
Garage Spaces 2.0
Fence Back Yard
Pool None
Community Features Near Marta, Near Schools, Near Shopping, Near Trails/Greenway
Utilities Available Cable Available, Electricity Available, Natural Gas Available, Phone Available, Sewer Available, Water Available
Waterfront Description None
View City
Roof Type Composition, Ridge Vents
Street Surface Asphalt
Accessibility None
Handicap Access None
Porch Deck, Screened
Total Parking Spaces 2
Building
Lot Description Back Yard, Front Yard
Story Two
Foundation Block
Sewer Public Sewer
Water Public
Architectural Style Bungalow, Craftsman, Tudor
Level or Stories Two
Structure Type Brick 4 Sides
New Construction No
Construction Status Resale
Schools
Elementary Schools Garden Hills
Middle Schools Willis A. Sutton
High Schools North Atlanta
Others
Senior Community no
Restrictions false
Tax ID 17 004600090159
Special Listing Condition None
Read Less Info
Want to know what your home might be worth? Contact us for a FREE valuation!

Our team is ready to help you sell your home for the highest possible price ASAP

Bought with Compass
"My job is to find and attract mastery-based agents to the office, protect the culture, and make sure everyone is happy! "






