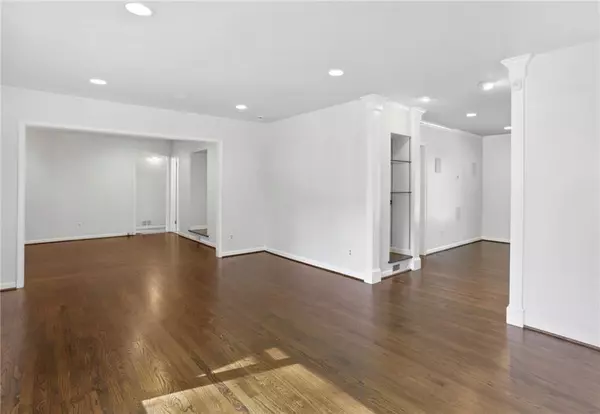$750,000
$725,000
3.4%For more information regarding the value of a property, please contact us for a free consultation.
3 Beds
2.5 Baths
2,000 SqFt
SOLD DATE : 04/27/2022
Key Details
Sold Price $750,000
Property Type Single Family Home
Sub Type Single Family Residence
Listing Status Sold
Purchase Type For Sale
Square Footage 2,000 sqft
Price per Sqft $375
Subdivision Lenox Park
MLS Listing ID 7029035
Sold Date 04/27/22
Style Ranch, Traditional
Bedrooms 3
Full Baths 2
Half Baths 1
Construction Status Resale
HOA Y/N No
Year Built 1950
Annual Tax Amount $8,198
Tax Year 2021
Lot Size 0.837 Acres
Acres 0.8375
Property Description
Welcome to your Oasis in the City in Lenox Park.Set far back from the road a gentle slope leads to private one level living.Bright and neutral spaces throughout.Front living room features picture windows looking out over mature majestic trees, formal dining room, fantastic den with a brick fireplace heavy wood mantle and entertainment or art nook.Kitchen with stained cabinets and concrete countertops opens to the breakfast room and wall of windows overlooking the pool and spa. Master features 2 closets and tiled master bath/shower, and custom wood vanity. Spacious 2nd bedroom offers sweeping views of the private forrest.Just off the den is a powder room.On the other side of the home is the 3rd bedroom with 2 large closets.Hall bath has shower/tub combo.Pool season is fast approaching and this will be your perfect escape, expansive pool decking for lounging, an additional deck provides space for an outdoor bar, brick firepit,low maintenance yard with so much potential for additional plantings.Drive under garage with expansive storage options in unfinished basement area.Room downstairs could be easily converted into office space/workshop. So many options to make this home your own.Perfectly situated home just out of your driveway take a right to head to Morningside/Virginia Highlands or left towards Lindbergh and Buckhead.Walk to the Morningside Nature Preserve.
Location
State GA
County Fulton
Lake Name None
Rooms
Bedroom Description Master on Main, Roommate Floor Plan
Other Rooms None
Basement Driveway Access, Exterior Entry, Interior Entry, Partial, Unfinished
Main Level Bedrooms 3
Dining Room Separate Dining Room
Interior
Interior Features High Speed Internet, His and Hers Closets
Heating Central, Natural Gas
Cooling Central Air
Flooring Carpet, Hardwood
Fireplaces Number 1
Fireplaces Type Family Room, Gas Starter
Window Features None
Appliance Dishwasher, Disposal, Dryer, Electric Oven, Gas Cooktop, Gas Water Heater, Microwave, Refrigerator, Self Cleaning Oven, Washer
Laundry In Basement
Exterior
Exterior Feature Private Front Entry, Private Rear Entry, Private Yard, Rain Gutters
Parking Features Drive Under Main Level, Garage, Garage Door Opener
Garage Spaces 1.0
Fence Back Yard, Chain Link, Fenced
Pool Heated, In Ground
Community Features None
Utilities Available Cable Available, Electricity Available, Natural Gas Available, Sewer Available, Water Available
Waterfront Description None
View Pool, Trees/Woods
Roof Type Composition
Street Surface Concrete
Accessibility None
Handicap Access None
Porch Deck, Patio
Total Parking Spaces 1
Private Pool true
Building
Lot Description Back Yard, Front Yard, Landscaped, Private, Wooded
Story One
Foundation Block
Sewer Public Sewer
Water Public
Architectural Style Ranch, Traditional
Level or Stories One
Structure Type Brick 3 Sides
New Construction No
Construction Status Resale
Schools
Elementary Schools Garden Hills
Middle Schools Willis A. Sutton
High Schools North Atlanta
Others
Senior Community no
Restrictions false
Tax ID 17 000400040105
Special Listing Condition None
Read Less Info
Want to know what your home might be worth? Contact us for a FREE valuation!

Our team is ready to help you sell your home for the highest possible price ASAP

Bought with Keller Williams Realty Intown ATL
"My job is to find and attract mastery-based agents to the office, protect the culture, and make sure everyone is happy! "






