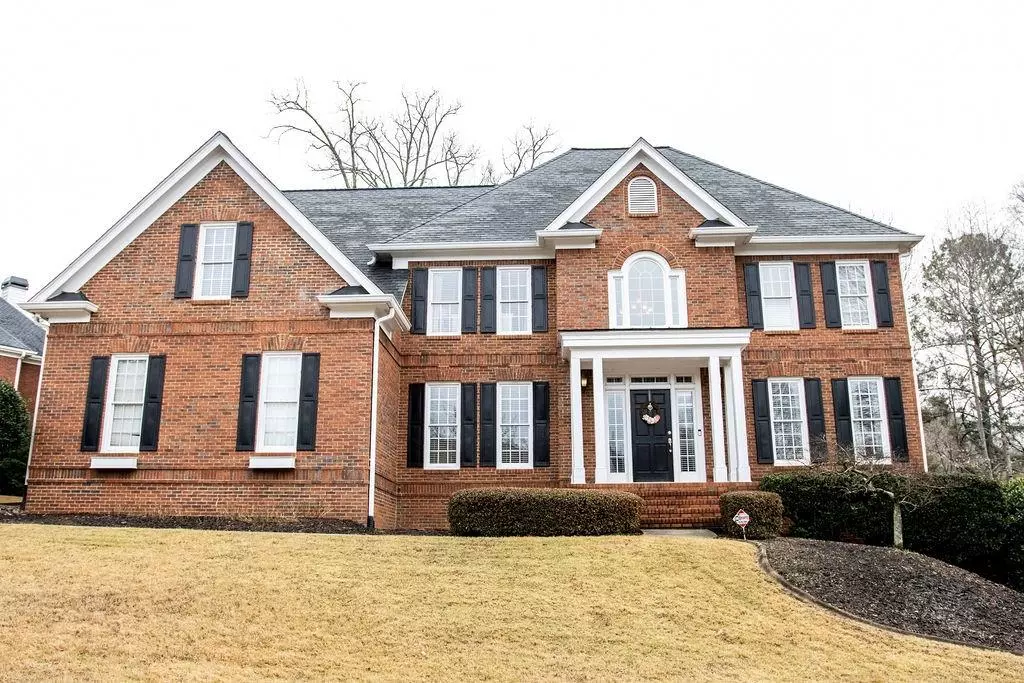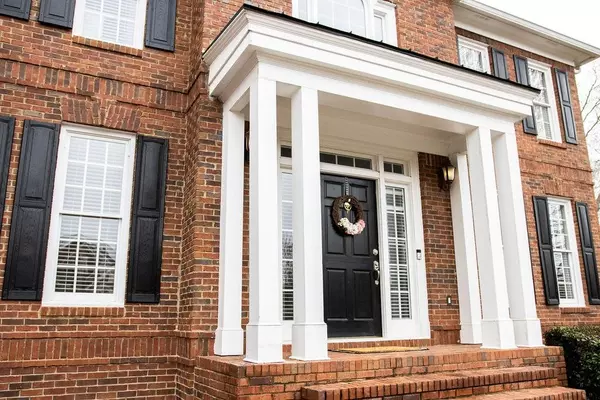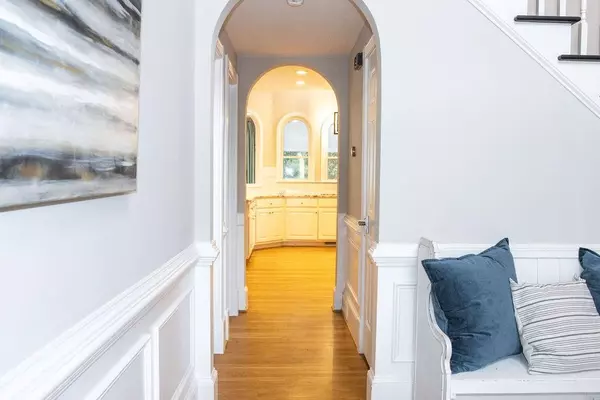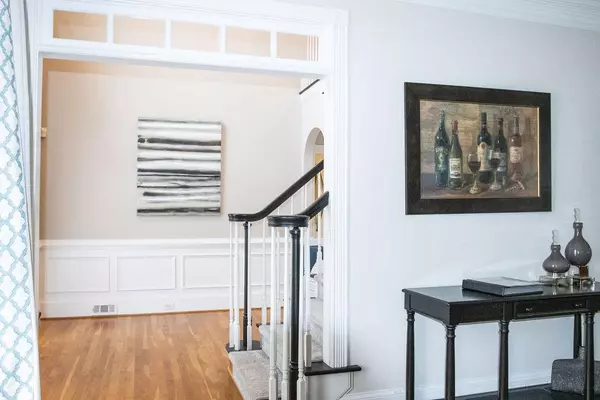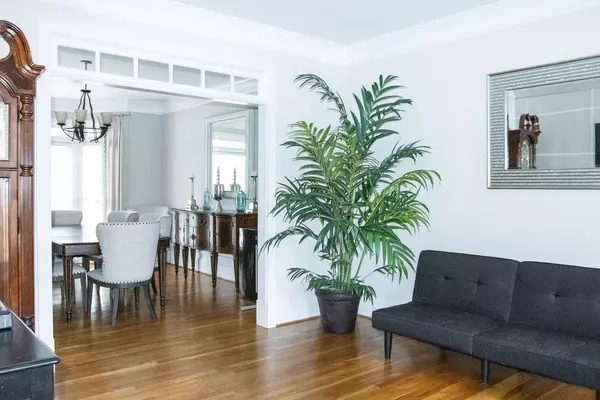$918,000
$850,000
8.0%For more information regarding the value of a property, please contact us for a free consultation.
6 Beds
5 Baths
5,492 SqFt
SOLD DATE : 04/27/2022
Key Details
Sold Price $918,000
Property Type Single Family Home
Sub Type Single Family Residence
Listing Status Sold
Purchase Type For Sale
Square Footage 5,492 sqft
Price per Sqft $167
Subdivision Chartwell
MLS Listing ID 7018421
Sold Date 04/27/22
Style Traditional
Bedrooms 6
Full Baths 5
Construction Status Resale
HOA Fees $950
HOA Y/N Yes
Year Built 1997
Annual Tax Amount $6,024
Tax Year 2020
Lot Size 0.512 Acres
Acres 0.5124
Property Description
Looking for a Beautiful Brick on a Full Finished Basement?! This is It! Highly Desired Chartwell Community is in Award Winning School District. Large Living Rm/Dining Rm Flow into Updated Kitchen w/Stainless High End Appliances, Granite Counters & Bright Sunny Windows. Breakfast Space & Sun Rm Open to Vaulted Fireside Family Room w/Custom Built-Ins. Guest Suite on Main is Perfect for In-laws or Home Office! Elegant Master Retreat w/Hardwood Floors, Trey Ceiling, & BRAND NEW Master Bath Complete w/Frameless Shower, Dbl Vanities, & Gorgeous Tile. Spacious Secondary Bdrms w/Spacious Baths! Full, Finished Basement w/Guest Rm/Bath & Rec Spaces is Perfect for Entertaining! Peaceful Screened-In Porch Overlooks Fenced-In Backyard. Active Swim/Tennis community...Walk to Newtown Park, Restaurants, & Shopping!
Location
State GA
County Fulton
Lake Name None
Rooms
Bedroom Description Oversized Master
Other Rooms None
Basement Exterior Entry, Finished, Finished Bath, Full, Interior Entry
Main Level Bedrooms 1
Dining Room Seats 12+, Separate Dining Room
Interior
Interior Features Bookcases, Cathedral Ceiling(s), Disappearing Attic Stairs, Double Vanity, Entrance Foyer 2 Story, High Ceilings 9 ft Main, Tray Ceiling(s), Vaulted Ceiling(s), Walk-In Closet(s)
Heating Central, Natural Gas
Cooling Ceiling Fan(s), Central Air
Flooring Carpet, Ceramic Tile, Hardwood
Fireplaces Number 1
Fireplaces Type Gas Starter, Living Room
Window Features Double Pane Windows, Insulated Windows
Appliance Dishwasher, Double Oven, Gas Cooktop, Microwave
Laundry Laundry Room, Upper Level
Exterior
Exterior Feature Private Front Entry, Private Yard, Rain Gutters
Parking Features Attached, Garage, Garage Faces Side, Kitchen Level, Level Driveway
Garage Spaces 3.0
Fence Back Yard, Fenced, Wrought Iron
Pool None
Community Features Clubhouse, Fishing, Homeowners Assoc, Lake, Park, Playground, Pool, Sidewalks, Swim Team, Tennis Court(s)
Utilities Available Cable Available, Electricity Available, Natural Gas Available, Phone Available, Sewer Available, Underground Utilities
Waterfront Description None
View Other
Roof Type Composition, Shingle
Street Surface Asphalt
Accessibility None
Handicap Access None
Porch Deck, Patio, Rear Porch, Screened
Total Parking Spaces 3
Building
Lot Description Back Yard, Front Yard, Landscaped
Story Three Or More
Foundation Concrete Perimeter
Sewer Public Sewer
Water Public
Architectural Style Traditional
Level or Stories Three Or More
Structure Type Brick 3 Sides, Cement Siding
New Construction No
Construction Status Resale
Schools
Elementary Schools Hillside
Middle Schools Haynes Bridge
High Schools Centennial
Others
Senior Community no
Restrictions true
Tax ID 12 304008390974
Special Listing Condition None
Read Less Info
Want to know what your home might be worth? Contact us for a FREE valuation!

Our team is ready to help you sell your home for the highest possible price ASAP

Bought with Virtual Properties Realty.com
"My job is to find and attract mastery-based agents to the office, protect the culture, and make sure everyone is happy! "

