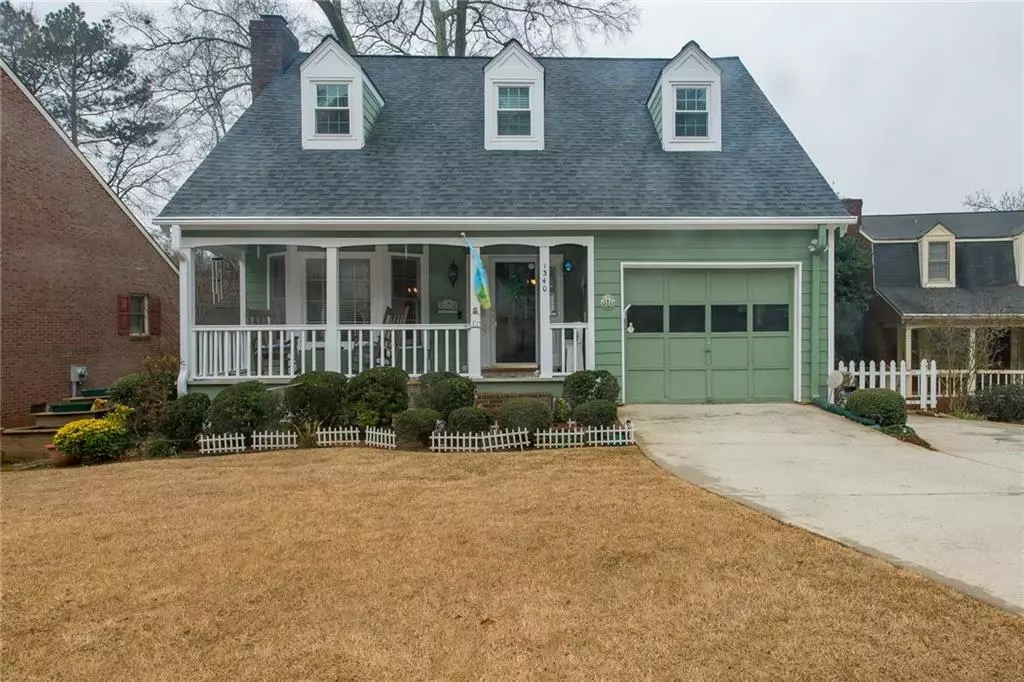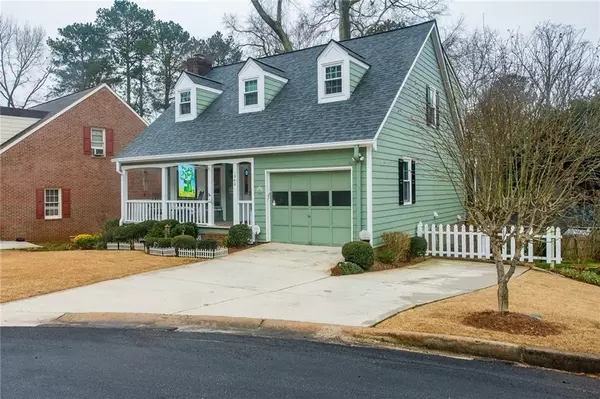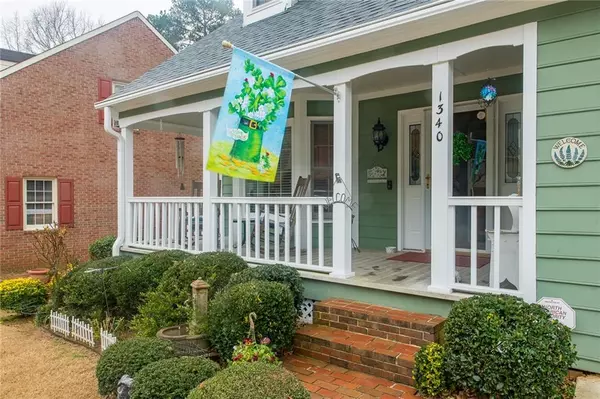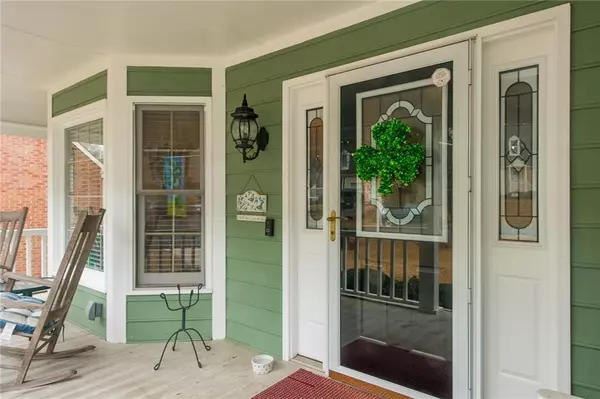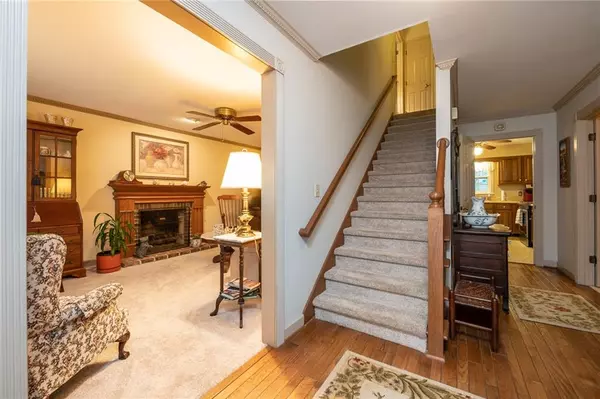$359,000
$359,000
For more information regarding the value of a property, please contact us for a free consultation.
3 Beds
2.5 Baths
1,905 SqFt
SOLD DATE : 04/26/2022
Key Details
Sold Price $359,000
Property Type Single Family Home
Sub Type Single Family Residence
Listing Status Sold
Purchase Type For Sale
Square Footage 1,905 sqft
Price per Sqft $188
Subdivision Oakengate
MLS Listing ID 7005324
Sold Date 04/26/22
Style Cape Cod
Bedrooms 3
Full Baths 2
Half Baths 1
Construction Status Resale
HOA Y/N No
Year Built 1982
Annual Tax Amount $875
Tax Year 2021
Lot Size 8,712 Sqft
Acres 0.2
Property Description
Super cute, this home is filled with love and memories but the time has come for the owner to move and have a new owner create their own home here. Rocking chair front porch looks out on quiet street. Walkable neighborhood in the city of Tucker and Tucker cluster schools. Enter the home and you will see an efficiently designed home that maximizes living space and utility. Great room has a bay window in the front and a gas log fireplace. Dining room has a matching bay window. Kitchen is easy to use with a newer drop-in stove. Casual dining area looks out French doors that lead to a delightful screened porch overlooking gardens. Large laundry area is accessed in the kitchen. Off the hall is a half bath and stairs to the upper level. Upstairs, the primary bedroom is on one side. Primary bedroom has a remodeled bath with a large walk-in shower. There is a walk-in closet. Across the stairway are two secondary bedrooms and a bath. There is ample attic and eve storage. Entered from under the screened porch is a basement tall enough to walk in and stand up. Several in the community have finished this room. In the yard, the gardens will provide blooms and color most of the year. At the side are raised beds ready for spring planting. Easy commuting and access to fun Tucker activities.
Location
State GA
County Dekalb
Lake Name None
Rooms
Bedroom Description Split Bedroom Plan
Other Rooms Other
Basement Exterior Entry, Partial, Unfinished
Dining Room Separate Dining Room
Interior
Interior Features Entrance Foyer, Walk-In Closet(s)
Heating Forced Air, Natural Gas
Cooling Ceiling Fan(s), Central Air
Flooring Carpet, Ceramic Tile, Hardwood
Fireplaces Number 1
Fireplaces Type Gas Log, Gas Starter, Great Room
Window Features Insulated Windows
Appliance Dishwasher, Disposal, Electric Oven, Electric Range, Gas Water Heater
Laundry In Kitchen, Main Level
Exterior
Exterior Feature Garden, Private Front Entry, Private Rear Entry, Private Yard
Parking Features Attached, Garage, Garage Door Opener, Garage Faces Front, Kitchen Level, Level Driveway
Garage Spaces 1.0
Fence Back Yard, Invisible
Pool None
Community Features Near Marta, Street Lights
Utilities Available Cable Available, Electricity Available, Natural Gas Available, Phone Available, Sewer Available, Underground Utilities, Water Available
Waterfront Description None
View City
Roof Type Composition
Street Surface Asphalt
Accessibility None
Handicap Access None
Porch Covered, Front Porch, Screened
Total Parking Spaces 1
Building
Lot Description Back Yard, Front Yard, Landscaped
Story One and One Half
Foundation Block
Sewer Public Sewer
Water Public
Architectural Style Cape Cod
Level or Stories One and One Half
Structure Type Wood Siding
New Construction No
Construction Status Resale
Schools
Elementary Schools Idlewood
Middle Schools Tucker
High Schools Tucker
Others
Senior Community no
Restrictions false
Tax ID 18 121 16 006
Special Listing Condition None
Read Less Info
Want to know what your home might be worth? Contact us for a FREE valuation!

Our team is ready to help you sell your home for the highest possible price ASAP

Bought with Harry Norman REALTORS
"My job is to find and attract mastery-based agents to the office, protect the culture, and make sure everyone is happy! "

