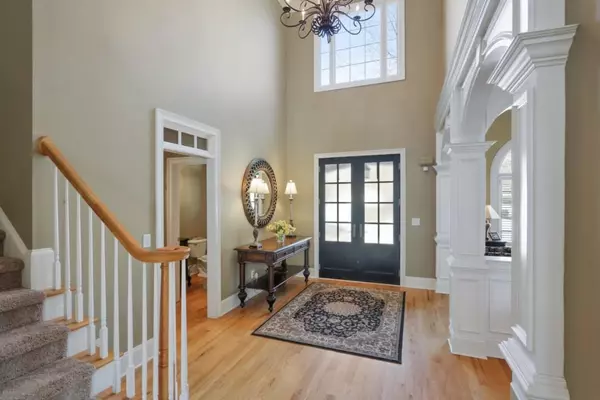$900,000
$900,000
For more information regarding the value of a property, please contact us for a free consultation.
6 Beds
5.5 Baths
5,598 SqFt
SOLD DATE : 04/25/2022
Key Details
Sold Price $900,000
Property Type Single Family Home
Sub Type Single Family Residence
Listing Status Sold
Purchase Type For Sale
Square Footage 5,598 sqft
Price per Sqft $160
Subdivision The Links At Brookstone
MLS Listing ID 7015114
Sold Date 04/25/22
Style Traditional
Bedrooms 6
Full Baths 5
Half Baths 1
Construction Status Resale
HOA Fees $350
HOA Y/N Yes
Year Built 2004
Annual Tax Amount $1,937
Tax Year 2021
Lot Size 0.350 Acres
Acres 0.35
Property Description
This is truly a home for all Four Seasons. Located on the 13th hole of the Brookstone golf course, summer time will be great by the gunite, salt water pool with a water feature, the fire pit on the back deck will be perfect for cool nights in the fall, there are 3 fireplaces in the home so you can stay cozy in the winter and you can enjoy the beautiful spring weather on the lower patio with under decking and a comfortable swing. This home has 6 bedrooms plus a media room and 5.5 baths. The owner's suite has a sitting room with beautiful views and a fabulous owner's bath. There is a bedroom on the main with a private bath. The kitchen has a view to the great room, has granite counter tops, lots of counter space and cabinets & stainless appliances. The basement is fully finished. The owners have done many updates to the house including replacing the roof in 2015, replacing water heaters, windows, some kitchen appliances, new carpet this year, pool heater, pump & filter, all HVAC units, new exterior front door, back kitchen door & doors for main floor bedroom, exterior recently painted, new interior paint for most of the house, and the kitchen and bathrooms have all been re-grouted and caulked. Located in Harrison High School District.
Location
State GA
County Cobb
Lake Name None
Rooms
Bedroom Description Sitting Room, Other
Other Rooms None
Basement Daylight, Exterior Entry, Finished, Finished Bath, Full, Interior Entry
Main Level Bedrooms 1
Dining Room Seats 12+, Separate Dining Room
Interior
Interior Features Bookcases, Cathedral Ceiling(s), Disappearing Attic Stairs, Double Vanity, Entrance Foyer 2 Story, High Ceilings 9 ft Main, High Speed Internet, Vaulted Ceiling(s), Walk-In Closet(s)
Heating Natural Gas
Cooling Ceiling Fan(s), Central Air
Flooring Carpet, Ceramic Tile, Hardwood
Fireplaces Number 3
Fireplaces Type Basement, Great Room, Other Room, Outside
Window Features Double Pane Windows
Appliance Dishwasher, Disposal, Double Oven, Electric Cooktop, Gas Water Heater, Microwave, Self Cleaning Oven
Laundry Laundry Room, Upper Level
Exterior
Exterior Feature Private Yard
Parking Features Garage, Garage Faces Side, Level Driveway
Garage Spaces 3.0
Fence Back Yard, Fenced, Wrought Iron
Pool Gunite, Heated, In Ground
Community Features Clubhouse, Country Club, Fitness Center, Golf, Homeowners Assoc, Near Shopping, Playground, Pool, Sidewalks, Street Lights, Swim Team, Tennis Court(s)
Utilities Available Cable Available, Electricity Available, Natural Gas Available, Phone Available, Sewer Available, Underground Utilities, Water Available
Waterfront Description None
View Golf Course
Roof Type Composition
Street Surface None
Accessibility None
Handicap Access None
Porch Deck, Patio
Total Parking Spaces 3
Private Pool false
Building
Lot Description Back Yard, Front Yard, Landscaped, Level, On Golf Course, Private
Story Two
Foundation Brick/Mortar
Sewer Public Sewer
Water Public
Architectural Style Traditional
Level or Stories Two
Structure Type Brick 3 Sides, HardiPlank Type
New Construction No
Construction Status Resale
Schools
Elementary Schools Ford
Middle Schools Durham
High Schools Harrison
Others
Senior Community no
Restrictions true
Tax ID 20022800540
Ownership Fee Simple
Acceptable Financing Cash, Conventional
Listing Terms Cash, Conventional
Financing no
Special Listing Condition None
Read Less Info
Want to know what your home might be worth? Contact us for a FREE valuation!

Our team is ready to help you sell your home for the highest possible price ASAP

Bought with Harry Norman Realtors
"My job is to find and attract mastery-based agents to the office, protect the culture, and make sure everyone is happy! "






