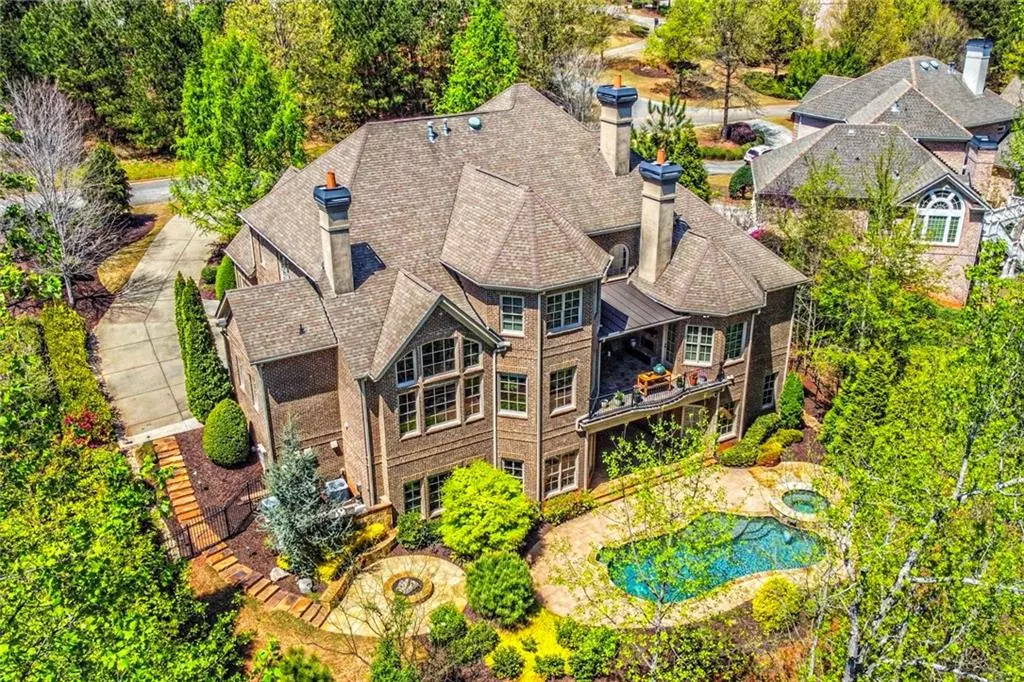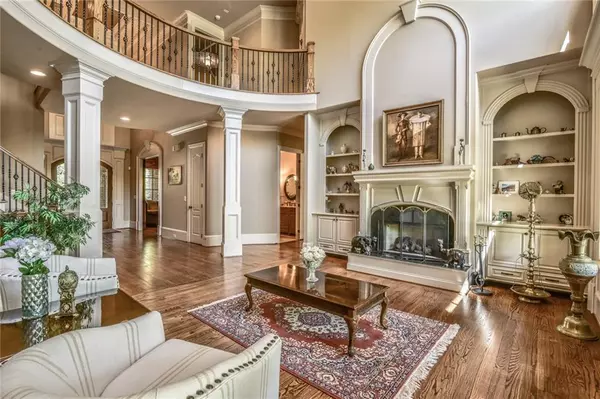$2,199,000
$2,199,000
For more information regarding the value of a property, please contact us for a free consultation.
6 Beds
6.5 Baths
8,808 SqFt
SOLD DATE : 04/25/2022
Key Details
Sold Price $2,199,000
Property Type Single Family Home
Sub Type Single Family Residence
Listing Status Sold
Purchase Type For Sale
Square Footage 8,808 sqft
Price per Sqft $249
Subdivision Sugarloaf Country Club
MLS Listing ID 7029736
Sold Date 04/25/22
Style Craftsman, French Provincial
Bedrooms 6
Full Baths 5
Half Baths 3
Construction Status Resale
HOA Y/N No
Year Built 2009
Annual Tax Amount $7,478
Tax Year 2021
Lot Size 0.730 Acres
Acres 0.73
Property Description
PURE OPULENCE- AT A UNBEATABLE PRICE… Being one of Sugarloaf's newer executive homes (built in 2009), this all stone & brick estate boasts breathtaking luxury, ultra-tall palatial ceilings & intricate trim and superb appointments. This is the ultimate in triple-level high end executive homes- and easily compares to any other country club home to $3M… And “feels” and looks like a 2022 home! 100% private Pebble-Tech salt water heated pool- 9 ft depth- with a lush oasis setting that backs up to deep, deep woods- and beautiful fast-moving stream that empties to lake… 6 fireplaces- including one in formal judges paneled office. Oversized master-main with fireside too… Hi-capacity, professional-grade and refrigerated wine cellar that looks like a Buckhead storefront!!… Old English pub/ bar, fully- equipped. Gourmet hi-end kitchen with state-of-the-art brand new see-thru Sub Zero refrigerator… Large Keeping Room with exposed open beams… 2 laundry rooms, including one with “Nanny” 1/2 bath. All bedrooms up have private ensuite baths, and feature unique, ultra-high vaulted ceilings… Billiard room. Gym. Formal library, with sliding ladder (books can remain)… Dramatic 12 ft level height at basement level, with custom copper ceilings!! Covered outdoor patio with fireplace and TV too. Stately rounded downspouts & clay pot tipped chimneys... Quality designer components. “Shoes off” pet-free home- and super clean… IT IS SPOTLESS!!! With very little use… Stunning landscaping. Level yard with great entertainment setting in backyard, such as gas starter fire pit… Hi-sq footage… Located on one of the most impressive streets at Sugarloaf Country Club- just a minute walk to the Greg Norman signature 18th fairway- where the Senior Classic is annually hosted on TV… And priced VERY VERY REASONABLY! If you're looking for the ultimate in distinction, care, luxury, and tremendous “wow-factor,” then you have found home!
Location
State GA
County Gwinnett
Lake Name None
Rooms
Bedroom Description Master on Main, Oversized Master, Sitting Room
Other Rooms None
Basement Daylight, Exterior Entry, Finished, Finished Bath, Full, Interior Entry
Main Level Bedrooms 1
Dining Room Butlers Pantry, Separate Dining Room
Interior
Interior Features Beamed Ceilings, Bookcases, Cathedral Ceiling(s), Central Vacuum, Coffered Ceiling(s), High Ceilings 10 ft Lower, High Ceilings 10 ft Main, High Speed Internet, Tray Ceiling(s), Vaulted Ceiling(s), Walk-In Closet(s), Wet Bar
Heating Central, Forced Air, Natural Gas
Cooling Attic Fan, Ceiling Fan(s), Central Air
Flooring Carpet, Hardwood, Stone
Fireplaces Number 6
Fireplaces Type Basement, Family Room, Great Room, Keeping Room, Living Room, Master Bedroom
Window Features Insulated Windows, Plantation Shutters, Shutters
Appliance Dishwasher, Disposal, Double Oven, Dryer, Gas Cooktop, Gas Range, Gas Water Heater, Microwave, Range Hood, Refrigerator, Washer
Laundry Laundry Room, Main Level, Upper Level
Exterior
Exterior Feature Courtyard, Garden, Private Front Entry, Private Rear Entry, Rain Gutters
Parking Features Attached, Garage, Garage Door Opener, Garage Faces Side, Kitchen Level, Level Driveway
Garage Spaces 3.0
Fence Back Yard, Wrought Iron
Pool Heated, In Ground, Salt Water
Community Features Catering Kitchen, Clubhouse, Country Club, Fitness Center, Gated, Golf, Lake, Playground, Pool, Restaurant, Tennis Court(s), Wine Storage
Utilities Available Cable Available, Electricity Available, Natural Gas Available, Phone Available, Sewer Available, Underground Utilities, Water Available
Waterfront Description Stream
View Trees/Woods, Water
Roof Type Composition
Street Surface Asphalt
Accessibility None
Handicap Access None
Porch Covered, Deck, Front Porch, Patio, Rear Porch
Total Parking Spaces 3
Private Pool true
Building
Lot Description Creek On Lot, Front Yard, Level, Private, Stream or River On Lot
Story Three Or More
Foundation Pillar/Post/Pier
Sewer Public Sewer
Water Public
Architectural Style Craftsman, French Provincial
Level or Stories Three Or More
Structure Type Brick 4 Sides, Stone
New Construction No
Construction Status Resale
Schools
Elementary Schools Mason
Middle Schools Hull
High Schools Peachtree Ridge
Others
HOA Fee Include Reserve Fund, Security
Senior Community no
Restrictions false
Tax ID R7158 157
Acceptable Financing Cash, Conventional
Listing Terms Cash, Conventional
Special Listing Condition None
Read Less Info
Want to know what your home might be worth? Contact us for a FREE valuation!

Our team is ready to help you sell your home for the highest possible price ASAP

Bought with Harry Norman Realtors
"My job is to find and attract mastery-based agents to the office, protect the culture, and make sure everyone is happy! "






