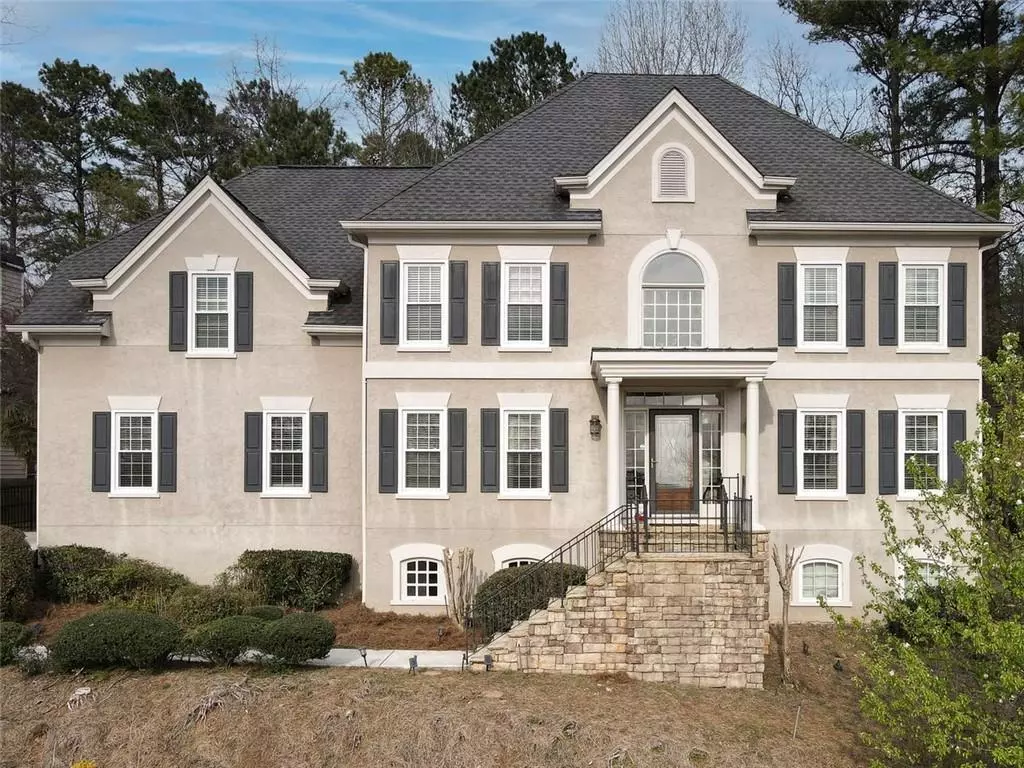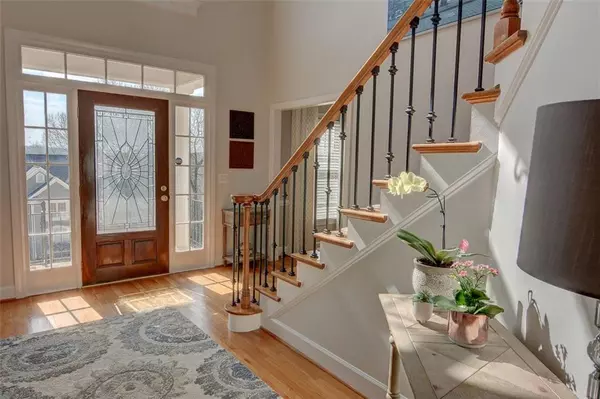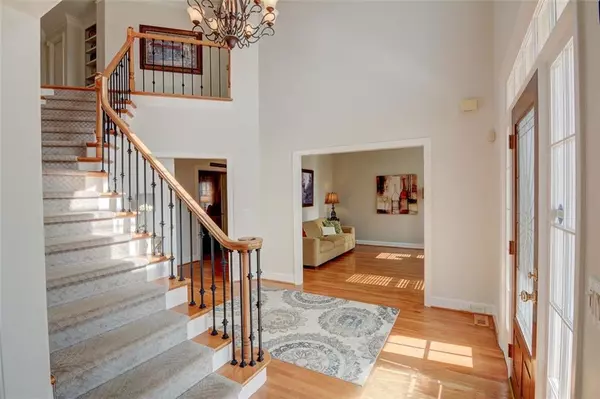$875,001
$775,000
12.9%For more information regarding the value of a property, please contact us for a free consultation.
5 Beds
4.5 Baths
4,000 SqFt
SOLD DATE : 04/22/2022
Key Details
Sold Price $875,001
Property Type Single Family Home
Sub Type Single Family Residence
Listing Status Sold
Purchase Type For Sale
Square Footage 4,000 sqft
Price per Sqft $218
Subdivision Medlock Bridge
MLS Listing ID 7020669
Sold Date 04/22/22
Style Traditional
Bedrooms 5
Full Baths 4
Half Baths 1
Construction Status Resale
HOA Fees $1,326
HOA Y/N Yes
Year Built 1990
Annual Tax Amount $4,976
Tax Year 2021
Lot Size 0.388 Acres
Acres 0.388
Property Description
Fabulous move in ready master-on-main in quiet cul-de-sac in Medlock Bridge. Large bright open floor plan with recently painted neutral interior. White kitchen featuring stainless steel appliances and granite counter tops opens to 2-story great room and large breakfast room with skylights and view of the flat, level, private, wrought-iron fenced backyard with hot tub. Large primary suite on main includes hardwood floors, newly updated spa-like bath with spacious stunning frameless glass shower, freestanding soaking tub and large walk-in closet. Separate living and dinning room, large laundry room with separate utility sink, and updated half bath on main level. Upstairs has 3 generous size secondary bedrooms, all with walk-in closets. Two bedrooms share a jack-and-jill bath. One bedroom has a recently updated private bath. Large upstairs landing has 2 closets, built-in bookcases, and plenty of flex space. Fully finished basement offers a separate apartment-like living area with new flooring and includes full eat-in kitchen with walk-in pantry, living room, full bedroom, full bath, walk-in closet, and coat closet. Basement has outdoor patio space and separate entrance and plenty of unfinished storage currently being used as workout area. House is well maintained HARD COAT stucco and has a new driveway. Medlock Bridge amenities include: 12 tennis courts, two clubhouses, playgrounds, two pools, soccer field, nature trails and more and is located close to shopping, restaurants, and schools in Johns Creek which was voted once of the best cities in GA.
Location
State GA
County Fulton
Lake Name None
Rooms
Bedroom Description In-Law Floorplan, Master on Main
Other Rooms None
Basement Daylight, Exterior Entry, Finished, Finished Bath, Full
Main Level Bedrooms 1
Dining Room Separate Dining Room
Interior
Interior Features Entrance Foyer 2 Story, High Ceilings 9 ft Lower, High Ceilings 9 ft Main, Cathedral Ceiling(s), Double Vanity, High Speed Internet, Entrance Foyer, Beamed Ceilings, Tray Ceiling(s), Walk-In Closet(s)
Heating Natural Gas, Heat Pump
Cooling Central Air, Zoned
Flooring Carpet, Ceramic Tile, Hardwood, Vinyl
Fireplaces Number 1
Fireplaces Type Gas Log, Gas Starter, Great Room
Window Features Skylight(s), Insulated Windows
Appliance Dishwasher, Dryer, Disposal, Electric Water Heater, Refrigerator, Microwave, Washer
Laundry Laundry Room, Main Level
Exterior
Exterior Feature Private Front Entry, Private Yard, Private Rear Entry
Parking Features Attached, Driveway, Garage, Kitchen Level, Garage Faces Side
Garage Spaces 2.0
Fence Back Yard, Wrought Iron
Pool None
Community Features Clubhouse, Meeting Room, Homeowners Assoc, Park, Pool, Playground, Sidewalks, Street Lights, Tennis Court(s), Near Schools, Swim Team, Near Shopping
Utilities Available Cable Available, Electricity Available, Natural Gas Available, Phone Available, Sewer Available, Underground Utilities, Water Available
Waterfront Description None
View Other
Roof Type Composition
Street Surface Paved
Accessibility None
Handicap Access None
Porch Front Porch, Patio
Total Parking Spaces 2
Building
Lot Description Back Yard, Cul-De-Sac, Landscaped, Sloped, Front Yard, Wooded
Story Two
Foundation Concrete Perimeter
Sewer Public Sewer
Water Public
Architectural Style Traditional
Level or Stories Two
Structure Type Cement Siding, Stucco
New Construction No
Construction Status Resale
Schools
Elementary Schools Medlock Bridge
Middle Schools Autrey Mill
High Schools Johns Creek
Others
HOA Fee Include Maintenance Grounds, Reserve Fund, Swim/Tennis
Senior Community no
Restrictions false
Tax ID 11 082202600891
Special Listing Condition None
Read Less Info
Want to know what your home might be worth? Contact us for a FREE valuation!

Our team is ready to help you sell your home for the highest possible price ASAP

Bought with Ansley Real Estate
"My job is to find and attract mastery-based agents to the office, protect the culture, and make sure everyone is happy! "






