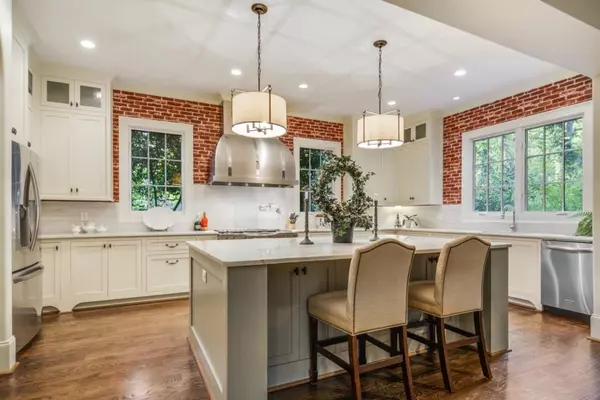$1,530,000
$1,575,000
2.9%For more information regarding the value of a property, please contact us for a free consultation.
4 Beds
4 Baths
3,876 SqFt
SOLD DATE : 04/22/2022
Key Details
Sold Price $1,530,000
Property Type Single Family Home
Sub Type Single Family Residence
Listing Status Sold
Purchase Type For Sale
Square Footage 3,876 sqft
Price per Sqft $394
Subdivision Peachtree Park
MLS Listing ID 7007363
Sold Date 04/22/22
Style Traditional, Tudor
Bedrooms 4
Full Baths 4
Construction Status Resale
HOA Y/N No
Year Built 2011
Annual Tax Amount $20,570
Tax Year 2021
Lot Size 0.320 Acres
Acres 0.32
Property Description
Architecturally designed by Roldofo Castro Design Studio with landscape architect Kristan Moore nestled in historic Peachtree Park, is unparalleled in craftsmanship. Grand entrance boasts an antique refinished door opening into an extra wide foyer revealing 12' ceilings through the main level accented with arches and rounded corners. Custom cabinetry, built-ins and hardwoods everywhere. Living rm, office/4th bdrm connects to full bthrm & closet. Dining room has lg storage closet & butler's pantry w/glass cabinets to the ceiling and cabinets below for you entertaining needs. Enter gourmet kitchen w/ honed marble counter tops & back splash, extra large 10' island/breakfast bar, warming drawer, water dispenser for cooking, stainless appliances in addition to the walk-in pantry. Open concept family room w/limestone fireplace, coffered ceiling & spectacular Gothic arch trim frames TV cabinet. Screened porch overlooks the expansive, professionally landscaped backyard w/room for a pool. Bonus room upstairs is central to all bedrooms and would be a great homework or play area. Huge owner's suite with private entrance has ample space for a seating area and connects to a bath featuring his/hers vanities, marble counter tops, soaking tub, XL shower/glass door, rain shower head, private water closet all adjoined by his/hers closets. The laundry room is a must see! Two bedrooms with en suite baths complete the upstairs; honed marble counters, subway tile bath/shower combo, and tile floors. Both have walk-in closets. The full, partially finished basement with stubbed bathroom and separate entrance has ample space for another bedroom, gym and much more. The house is fully wired and can accommodate a media room. Basement ready for your personal touch.
Location
State GA
County Fulton
Lake Name None
Rooms
Bedroom Description Oversized Master
Other Rooms None
Basement Bath/Stubbed, Daylight, Exterior Entry, Full, Partial, Unfinished
Main Level Bedrooms 1
Dining Room Butlers Pantry, Separate Dining Room
Interior
Interior Features Bookcases, Coffered Ceiling(s), Double Vanity, High Ceilings 9 ft Upper, High Ceilings 9 ft Lower, His and Hers Closets, Walk-In Closet(s)
Heating Forced Air, Natural Gas
Cooling Ceiling Fan(s), Central Air
Flooring Ceramic Tile, Hardwood
Fireplaces Number 2
Fireplaces Type Family Room, Gas Starter, Outside
Window Features Insulated Windows
Appliance Dishwasher, Disposal, Double Oven, Dryer, Gas Cooktop, Gas Oven, Gas Water Heater, Microwave, Range Hood, Refrigerator, Self Cleaning Oven, Washer
Laundry Laundry Room, Upper Level
Exterior
Exterior Feature Private Yard
Parking Features Drive Under Main Level, Garage, Garage Door Opener, Storage
Garage Spaces 2.0
Fence Back Yard, Fenced
Pool None
Community Features Near Beltline, Near Marta, Near Schools, Near Shopping, Near Trails/Greenway, Park, Playground, Public Transportation
Utilities Available Cable Available, Electricity Available, Natural Gas Available, Phone Available, Sewer Available, Water Available
Waterfront Description None
View City
Roof Type Composition, Shingle
Street Surface Asphalt
Accessibility None
Handicap Access None
Porch Covered, Deck, Enclosed, Screened
Total Parking Spaces 2
Building
Lot Description Back Yard, Front Yard, Landscaped, Private
Story Three Or More
Foundation Block
Sewer Public Sewer
Water Public
Architectural Style Traditional, Tudor
Level or Stories Three Or More
Structure Type Brick 3 Sides, Stone
New Construction No
Construction Status Resale
Schools
Elementary Schools Garden Hills
Middle Schools Willis A. Sutton
High Schools North Atlanta
Others
Senior Community no
Restrictions false
Tax ID 17 004600050286
Ownership Fee Simple
Financing no
Special Listing Condition None
Read Less Info
Want to know what your home might be worth? Contact us for a FREE valuation!

Our team is ready to help you sell your home for the highest possible price ASAP

Bought with Keller Williams Rlty, First Atlanta
"My job is to find and attract mastery-based agents to the office, protect the culture, and make sure everyone is happy! "






