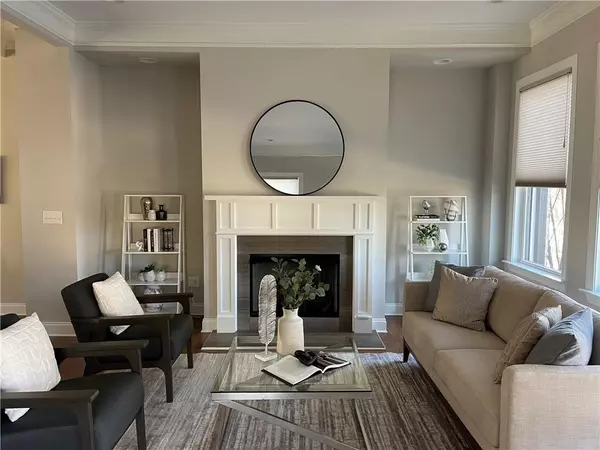$625,000
$624,900
For more information regarding the value of a property, please contact us for a free consultation.
4 Beds
3.5 Baths
1,920 SqFt
SOLD DATE : 04/22/2022
Key Details
Sold Price $625,000
Property Type Townhouse
Sub Type Townhouse
Listing Status Sold
Purchase Type For Sale
Square Footage 1,920 sqft
Price per Sqft $325
Subdivision Morningside Towns
MLS Listing ID 7021486
Sold Date 04/22/22
Style Townhouse
Bedrooms 4
Full Baths 3
Half Baths 1
Construction Status Resale
HOA Fees $285
HOA Y/N No
Year Built 2019
Annual Tax Amount $6,305
Tax Year 2021
Lot Size 827 Sqft
Acres 0.019
Property Description
Staged and Ready to be Shown - Bright Premium 4 Bed 3.5 Bath Townhome in Choice Morningside Location with Skyline Views of the Buckhead Skyline. Flooded with natural light from the large windows on the three sides, this home features Exquisite Walnut Hardwood Flooring in all Areas, Upgraded Tile in the bathrooms, and upgraded lighting fixtures. CHef's kitchen features SS appliance Package and an Impressive kitchen Island that compliments the Open Concept living and dining. The dining area features a Coffered Ceiling detail, and the living room features Fireplace with Paloma Gray Marble Surround. Custom High-End Window Shades, Large 2 Car Garage, which is already wired with a 240-volt outlet for fast car changing, Lots of storage. The rear deck is conveniently located next to the kitchen for grilling or enjoying morning coffee. Relax in your expansive living room while you enjoy spectacular sunsets reflecting off the high-rises off Buckhead in the distance. Park and walk to everything you need and want-Walk to Sprouts, Starbucks, Morningside Nature Preserve, Piedmont Park, The Atlanta Beltline, Restaurants, Shopping, and Entertainment. The community features a large private pool with cabana, green space and is in the coveted Morningside Elementary School Dist.
Location
State GA
County Fulton
Lake Name None
Rooms
Bedroom Description Oversized Master, Split Bedroom Plan
Other Rooms Cabana, Pool House
Basement Daylight, Driveway Access, Exterior Entry, Finished, Finished Bath, Interior Entry
Dining Room Open Concept
Interior
Interior Features Coffered Ceiling(s), Disappearing Attic Stairs, Double Vanity, High Ceilings 10 ft Lower, High Ceilings 10 ft Main, High Ceilings 10 ft Upper, Smart Home
Heating Heat Pump, Other
Cooling Central Air
Flooring Ceramic Tile, Hardwood
Fireplaces Number 1
Fireplaces Type Family Room, Gas Log
Window Features Double Pane Windows, Insulated Windows
Appliance Dishwasher, Disposal, Microwave, Refrigerator
Laundry In Hall, Upper Level, Other
Exterior
Exterior Feature Balcony, Courtyard, Gas Grill
Parking Features Garage, Garage Door Opener, Electric Vehicle Charging Station(s)
Garage Spaces 2.0
Fence None
Pool In Ground, Salt Water
Community Features Clubhouse, Homeowners Assoc, Near Beltline, Near Marta, Near Schools, Near Shopping, Near Trails/Greenway, Park, Pool, Public Transportation, Restaurant, Sidewalks
Utilities Available Cable Available, Electricity Available, Natural Gas Available, Phone Available, Sewer Available, Underground Utilities, Water Available
Waterfront Description None
View City, Park/Greenbelt, Pool
Roof Type Tar/Gravel
Street Surface Asphalt
Accessibility None
Handicap Access None
Porch Deck
Total Parking Spaces 2
Private Pool false
Building
Lot Description Corner Lot, Level, Zero Lot Line
Story Three Or More
Foundation See Remarks
Sewer Public Sewer
Water Public
Architectural Style Townhouse
Level or Stories Three Or More
Structure Type Brick Front, Fiber Cement, Other
New Construction No
Construction Status Resale
Schools
Elementary Schools Morningside-
Middle Schools David T Howard
High Schools Midtown
Others
HOA Fee Include Maintenance Structure, Maintenance Grounds
Senior Community no
Restrictions true
Tax ID 17 005000041387
Ownership Other
Financing no
Special Listing Condition None
Read Less Info
Want to know what your home might be worth? Contact us for a FREE valuation!

Our team is ready to help you sell your home for the highest possible price ASAP

Bought with ERA Foster & Bond
"My job is to find and attract mastery-based agents to the office, protect the culture, and make sure everyone is happy! "






