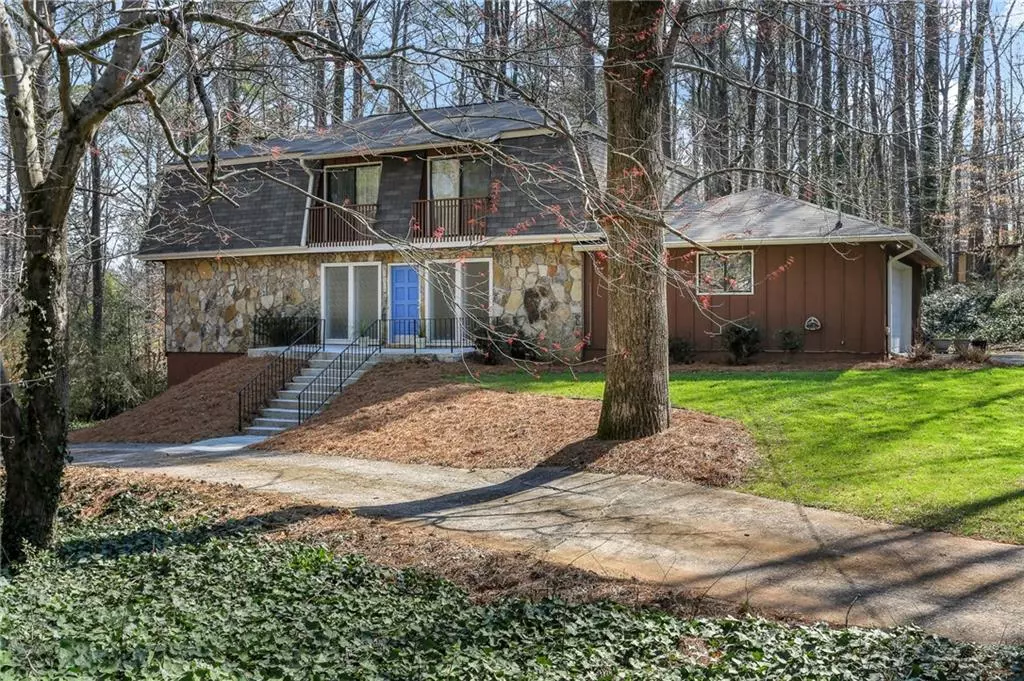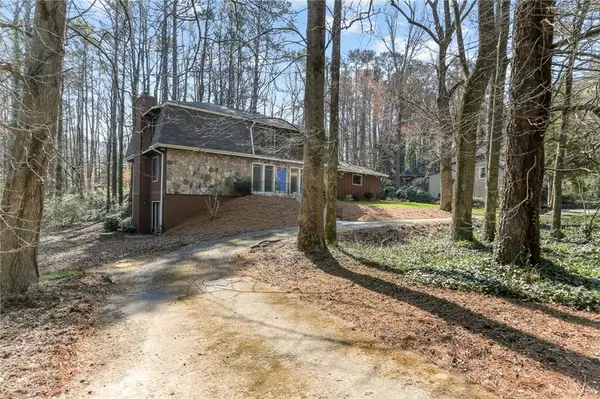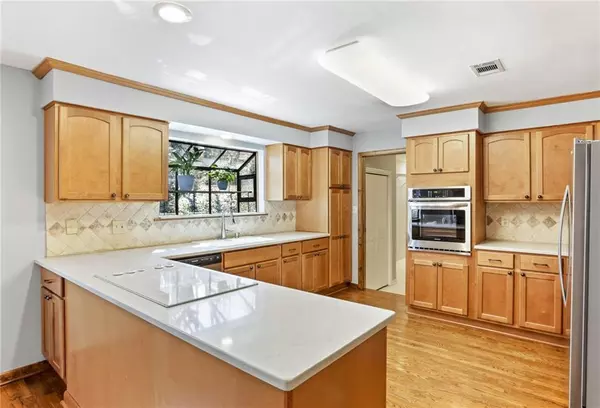$590,000
$579,900
1.7%For more information regarding the value of a property, please contact us for a free consultation.
5 Beds
3.5 Baths
3,912 SqFt
SOLD DATE : 04/14/2022
Key Details
Sold Price $590,000
Property Type Single Family Home
Sub Type Single Family Residence
Listing Status Sold
Purchase Type For Sale
Square Footage 3,912 sqft
Price per Sqft $150
Subdivision Hembree Farms
MLS Listing ID 7009225
Sold Date 04/14/22
Style Traditional
Bedrooms 5
Full Baths 3
Half Baths 1
Construction Status Resale
HOA Fees $250
HOA Y/N Yes
Year Built 1980
Annual Tax Amount $1,870
Tax Year 2021
Lot Size 0.886 Acres
Acres 0.8859
Property Description
Step inside this lovely home to enjoy the gleaming, real hardwood flooring that dazzles the entire main floor. This 5 Bedroom, 3.5 bath home boasts a kitchen that has been fully renovated with newer maple cabinets, updated quartz countertops, and BRAND NEW stainless steel appliances installed right before list. Upstairs bathrooms have been updated with new light fixtures, black cabinets, quartz countertops, and walk-in primary shower. All carpet including upstairs and basement replaced in 2021. Brand new dining room fixture accents the main level as well as extensive living room space spanning the entire width of the home. Spend time in the fully finished basement with exterior entry including bedroom, full bath, and living space equipped with a show-stopping retro-bar. Sip morning coffee or host an afternoon party with serene nature views on your rear deck updated 2 years ago with recent fresh coat of paint. Rest easy knowing this home is a rare gem on Upper Hembree Road with a semi-circular driveway. This home is less than 1/2 mile walk to Hembree Park which is conveniently across Hembree Road from both Hembree Springs Elementary and Elkins Pointe Middle School. Superbly located, this home is practically equidistant from both downtown Alpharetta and Roswell in a less than 10 minute drive.
Location
State GA
County Fulton
Lake Name None
Rooms
Bedroom Description Other
Other Rooms None
Basement Driveway Access, Exterior Entry, Finished, Finished Bath, Interior Entry
Dining Room Separate Dining Room
Interior
Interior Features Beamed Ceilings, Entrance Foyer, High Ceilings 9 ft Main, Walk-In Closet(s), Wet Bar
Heating Central, Forced Air, Natural Gas, Zoned
Cooling Ceiling Fan(s), Central Air, Zoned
Flooring Carpet, Ceramic Tile, Hardwood
Fireplaces Number 1
Fireplaces Type Gas Starter, Living Room
Window Features Insulated Windows, Skylight(s)
Appliance Dishwasher, Disposal, Electric Cooktop, Electric Oven, Electric Range, Gas Water Heater, Refrigerator, Self Cleaning Oven
Laundry Laundry Room, Main Level, Mud Room
Exterior
Exterior Feature Private Front Entry, Private Rear Entry, Private Yard, Rain Gutters
Parking Features Garage, Garage Faces Side, Kitchen Level
Garage Spaces 2.0
Fence None
Pool None
Community Features Homeowners Assoc, Near Schools, Near Shopping, Near Trails/Greenway, Park, Playground, Pool, Sidewalks, Street Lights, Tennis Court(s)
Utilities Available Cable Available, Electricity Available, Natural Gas Available, Phone Available, Sewer Available, Water Available
Waterfront Description None
View City, Rural, Trees/Woods
Roof Type Composition, Shingle
Street Surface Asphalt
Accessibility None
Handicap Access None
Porch Deck
Total Parking Spaces 2
Building
Lot Description Back Yard, Front Yard, Wooded
Story Three Or More
Foundation Block
Sewer Public Sewer
Water Public
Architectural Style Traditional
Level or Stories Three Or More
Structure Type Stone, Wood Siding
New Construction No
Construction Status Resale
Schools
Elementary Schools Hembree Springs
Middle Schools Elkins Pointe
High Schools Milton
Others
Senior Community no
Restrictions false
Tax ID 12 214104780491
Special Listing Condition None
Read Less Info
Want to know what your home might be worth? Contact us for a FREE valuation!

Our team is ready to help you sell your home for the highest possible price ASAP

Bought with EXP Realty, LLC.
"My job is to find and attract mastery-based agents to the office, protect the culture, and make sure everyone is happy! "






