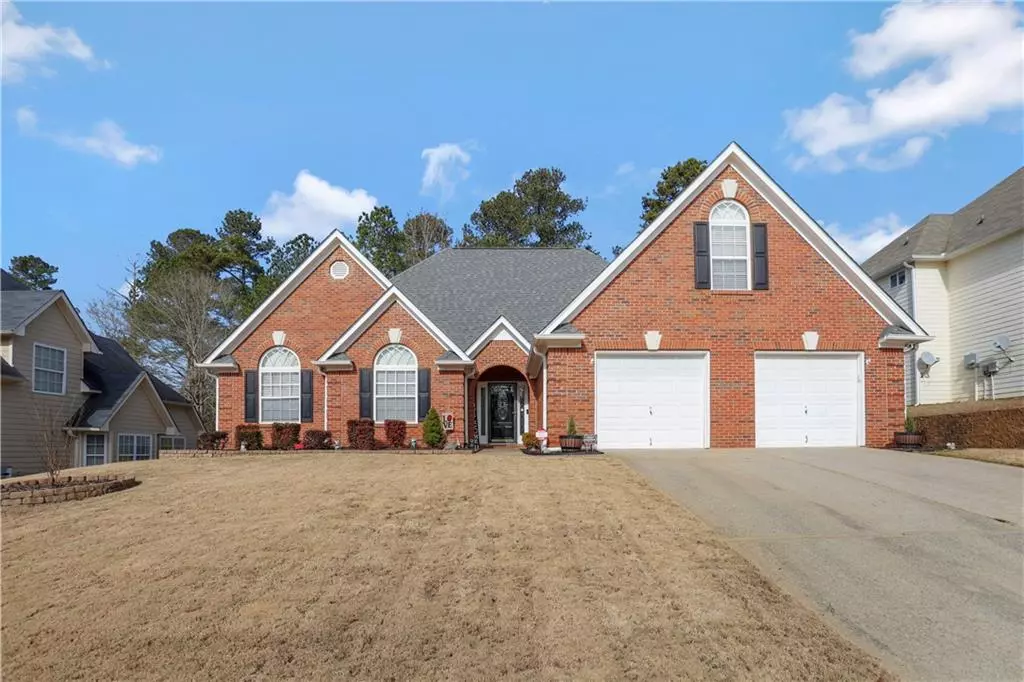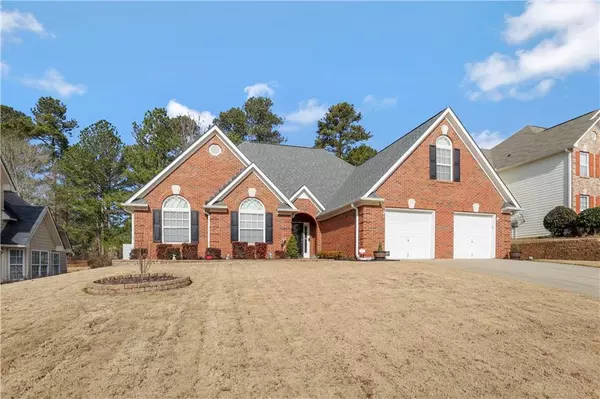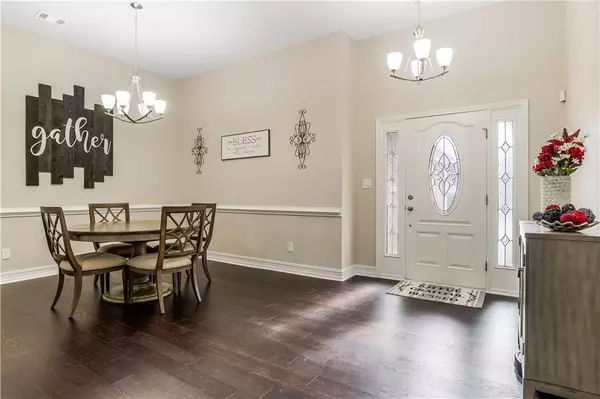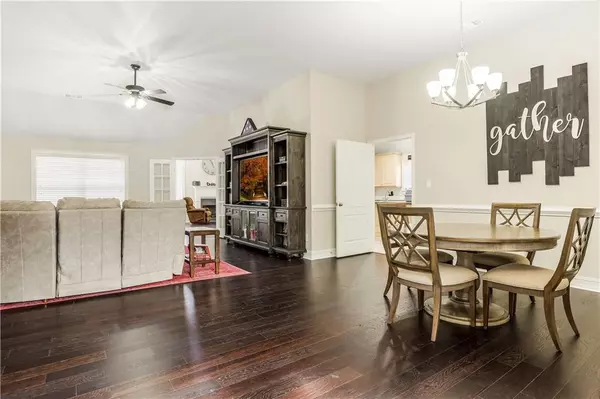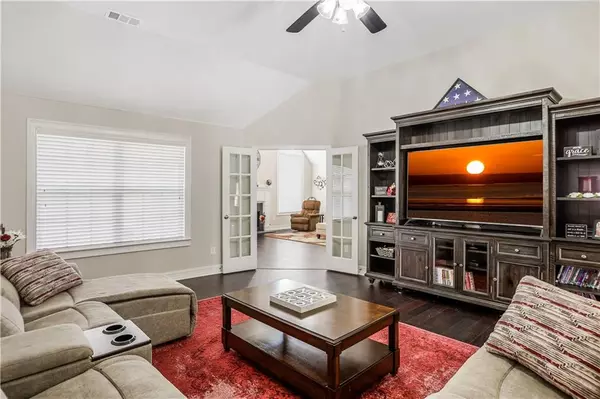$500,000
$450,000
11.1%For more information regarding the value of a property, please contact us for a free consultation.
4 Beds
3 Baths
2,757 SqFt
SOLD DATE : 04/13/2022
Key Details
Sold Price $500,000
Property Type Single Family Home
Sub Type Single Family Residence
Listing Status Sold
Purchase Type For Sale
Square Footage 2,757 sqft
Price per Sqft $181
Subdivision Apalachee Farms
MLS Listing ID 7009550
Sold Date 04/13/22
Style Ranch
Bedrooms 4
Full Baths 3
Construction Status Resale
HOA Fees $800
HOA Y/N Yes
Year Built 2000
Annual Tax Amount $4,256
Tax Year 2021
Lot Size 0.280 Acres
Acres 0.28
Property Description
HIGHLY DESIRED GOLF COURSE ranch style home overlooking the 14th fairway of the Trophy Club of Apalachee Golf Course! This recently updated 4 BR/3BA home features 3 bedrooms and 2 bathrooms on the main level, with a private 1BR/1BA upstairs above the garage. The large open kitchen w/ stainless steel appliances and separate sink in the island flows into a vaulted family room with floor to ceiling windows allowing tons of natural light. Spacious master suite with walk in closet, double bathroom vanities, large soaking tub, frameless shower door and tile flooring. Recent updates include: Newer flooring throughout; new interior paint; new hardware and light fixtures, roof replaced in 2019; both HVAC units replaced in 2020 and the hot water heater was replaced in 2020. Awesome Apalachee Farms amenities include 9 Tennis Courts, Tennis Pro, 3 Swimming Pools, Water Slide, Gym, Clubhouse, Picnic Pavilion, Park, Playground, and more! Close to I-85, HWY 316 and Hamilton Mill. This home is a MUST SEE.
Location
State GA
County Gwinnett
Lake Name None
Rooms
Bedroom Description Master on Main, Oversized Master
Other Rooms None
Basement None
Main Level Bedrooms 3
Dining Room Open Concept, Seats 12+
Interior
Interior Features Disappearing Attic Stairs, Double Vanity, High Ceilings 10 ft Main, High Speed Internet, Tray Ceiling(s), Vaulted Ceiling(s), Walk-In Closet(s)
Heating Natural Gas
Cooling Ceiling Fan(s), Central Air, Whole House Fan
Flooring Ceramic Tile, Hardwood
Fireplaces Number 1
Fireplaces Type Factory Built, Family Room, Gas Log, Gas Starter
Window Features Double Pane Windows, Insulated Windows, Shutters
Appliance Dishwasher, Disposal, Electric Oven, Gas Cooktop, Gas Water Heater, Microwave
Laundry Laundry Room, Main Level
Exterior
Exterior Feature Rain Gutters
Parking Features Driveway, Garage, Garage Door Opener, Garage Faces Front, Kitchen Level
Garage Spaces 2.0
Fence Back Yard, Wrought Iron
Pool None
Community Features Clubhouse, Fitness Center, Golf, Homeowners Assoc, Near Shopping, Near Trails/Greenway, Pickleball, Playground, Pool, Sidewalks, Street Lights, Tennis Court(s)
Utilities Available Cable Available, Electricity Available, Natural Gas Available, Phone Available, Sewer Available, Underground Utilities, Water Available
Waterfront Description None
View Golf Course
Roof Type Composition, Ridge Vents, Shingle
Street Surface Asphalt
Accessibility None
Handicap Access None
Porch Front Porch, Patio, Rear Porch
Total Parking Spaces 2
Building
Lot Description Back Yard, Front Yard, Landscaped, On Golf Course
Story One and One Half
Foundation Slab
Sewer Public Sewer
Water Public
Architectural Style Ranch
Level or Stories One and One Half
Structure Type Brick Front, Cement Siding
New Construction No
Construction Status Resale
Schools
Elementary Schools Dacula
Middle Schools Dacula
High Schools Dacula
Others
HOA Fee Include Swim/Tennis
Senior Community no
Restrictions false
Tax ID R2001E559
Acceptable Financing Cash, Conventional
Listing Terms Cash, Conventional
Special Listing Condition None
Read Less Info
Want to know what your home might be worth? Contact us for a FREE valuation!

Our team is ready to help you sell your home for the highest possible price ASAP

Bought with Keller Wms Realty ATL Metro E
"My job is to find and attract mastery-based agents to the office, protect the culture, and make sure everyone is happy! "

