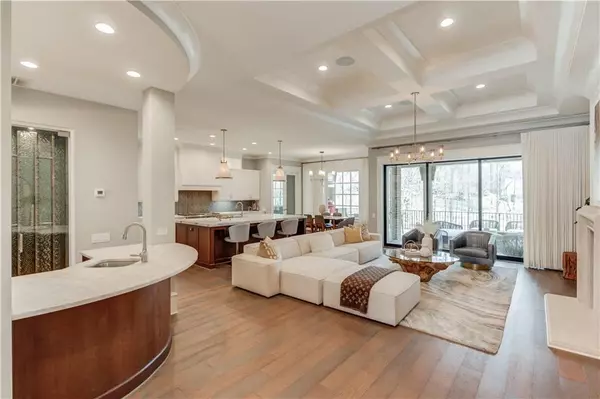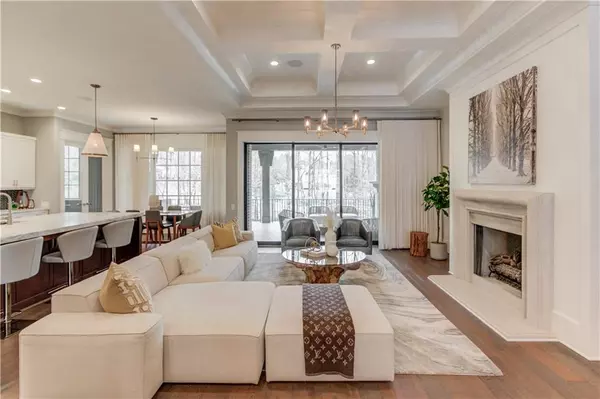$1,845,000
$1,799,000
2.6%For more information regarding the value of a property, please contact us for a free consultation.
5 Beds
5.5 Baths
4,929 SqFt
SOLD DATE : 04/07/2022
Key Details
Sold Price $1,845,000
Property Type Single Family Home
Sub Type Single Family Residence
Listing Status Sold
Purchase Type For Sale
Square Footage 4,929 sqft
Price per Sqft $374
Subdivision Sugarloaf Country Club
MLS Listing ID 7007206
Sold Date 04/07/22
Style Craftsman
Bedrooms 5
Full Baths 5
Half Baths 1
Construction Status Resale
HOA Fees $2,750
HOA Y/N Yes
Year Built 2019
Annual Tax Amount $15,975
Tax Year 2020
Lot Size 1.050 Acres
Acres 1.05
Property Description
EXQUISITE NEWER CUSTOM HOME IN THE PRESTIGIOUS SUGARLOAF COUNTRY CLUB! This 2-yr old home boasts all the MODERN HIGH-END finishings with uncompromised style. Enter the 2-STORY FOYER with spiral staircase and grand sputnik chandelier adjacent to an exquisite dining room. This OPEN FLOOR PLAN features a gorgeous wine bar/cellar and large living area with wall to wall pocket sliding doors perfect leading to a large covered deck with fireplace, perfect for for indoor/outdoor entertaining. Elegant upscale finishings abound in the white Kitchen with imported marble counters, oversized island and hidden pantry. A stunning office/den with vaulted ceiling overlooks the 13th tee box. The master on the main includes motorized blinds and a luxurious spa-like bath with marble finishings leading into a custom walk-in closet. The upper level features 4 bedrooms with ensuite baths and a loft featuring stunning wood beams and mini-bar.
This home is a rare opportunity in better than new condition with over $30K worth of custom draperies/blinds, built-in Sonos surround system throughout and outdoor kitchen area which includes a gorgeous KAMADO GRILL. The prestine epoxy garage flooring and new washer & dryer all included!
Location
State GA
County Gwinnett
Lake Name None
Rooms
Bedroom Description Master on Main, Oversized Master
Other Rooms None
Basement Bath/Stubbed, Daylight, Exterior Entry, Unfinished
Main Level Bedrooms 1
Dining Room Open Concept, Separate Dining Room
Interior
Interior Features Beamed Ceilings, Cathedral Ceiling(s), Coffered Ceiling(s), Disappearing Attic Stairs, Double Vanity, Entrance Foyer 2 Story
Heating Natural Gas
Cooling Central Air
Flooring Hardwood
Fireplaces Number 2
Fireplaces Type Gas Starter
Window Features Insulated Windows
Appliance Dishwasher, Disposal, Double Oven, Dryer, Gas Range, Refrigerator, Self Cleaning Oven, Washer
Laundry Laundry Room, Main Level, Mud Room
Exterior
Exterior Feature Balcony, Other
Parking Features Attached, Driveway, Garage, Garage Door Opener, Kitchen Level
Garage Spaces 3.0
Fence None
Pool None
Community Features Clubhouse, Country Club, Fitness Center, Gated, Golf, Homeowners Assoc, Park, Playground, Pool, Restaurant
Utilities Available Cable Available, Electricity Available, Natural Gas Available, Underground Utilities, Water Available
Waterfront Description None
View Golf Course
Roof Type Composition
Street Surface Paved
Accessibility None
Handicap Access None
Porch Covered
Total Parking Spaces 3
Building
Lot Description Back Yard, Cul-De-Sac, On Golf Course, Wooded
Story Two
Foundation Concrete Perimeter
Sewer Public Sewer
Water Public
Architectural Style Craftsman
Level or Stories Two
Structure Type Brick 4 Sides
New Construction No
Construction Status Resale
Schools
Elementary Schools Mason
Middle Schools Hull
High Schools Peachtree Ridge
Others
Senior Community no
Restrictions false
Tax ID R7158 132
Ownership Fee Simple
Special Listing Condition None
Read Less Info
Want to know what your home might be worth? Contact us for a FREE valuation!

Our team is ready to help you sell your home for the highest possible price ASAP

Bought with Keller Williams Realty Atlanta Partners
"My job is to find and attract mastery-based agents to the office, protect the culture, and make sure everyone is happy! "






