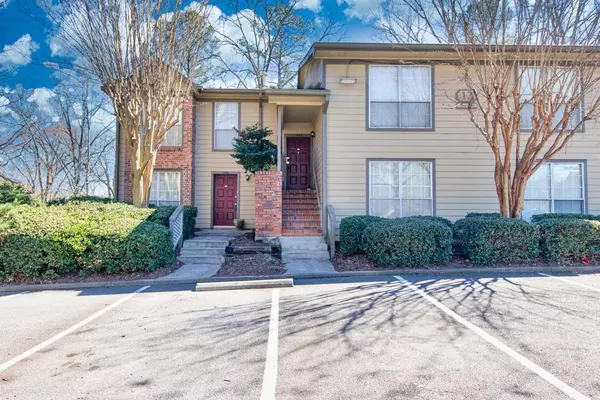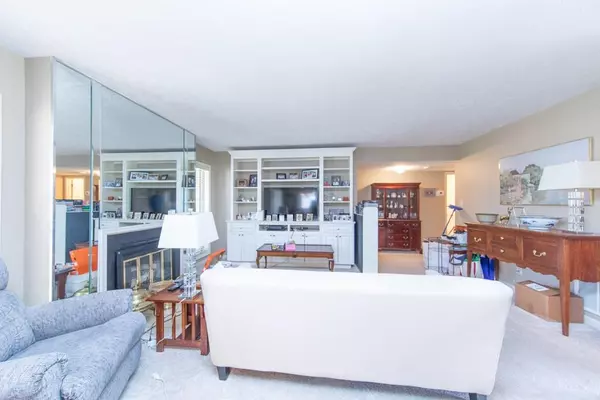$285,000
$290,000
1.7%For more information regarding the value of a property, please contact us for a free consultation.
2 Beds
2 Baths
1,304 SqFt
SOLD DATE : 04/08/2022
Key Details
Sold Price $285,000
Property Type Condo
Sub Type Condominium
Listing Status Sold
Purchase Type For Sale
Square Footage 1,304 sqft
Price per Sqft $218
Subdivision Weatherstone
MLS Listing ID 7010593
Sold Date 04/08/22
Style Townhouse
Bedrooms 2
Full Baths 2
Construction Status Resale
HOA Fees $380
HOA Y/N No
Year Built 1985
Annual Tax Amount $2,610
Tax Year 2021
Lot Size 8,842 Sqft
Acres 0.203
Property Description
Welcome home to this park-like townhome at Weatherstone. Located minutes from Emory, the CDC, new Children's Healthcare of Atlanta campus and old nature preserve. Living room with fireplace, dining room overlooking private balcony. Kitchen with breakfast area. All appliances included. Two large primary bedrooms with walk-in closets and two full master bathrooms. Large laundry room includes washer and dryer as is. Would also make a great roommate property. Close to shopping, restaurants and hwy. Includes water, sewer, trash/recycling.
Location
State GA
County Dekalb
Lake Name None
Rooms
Bedroom Description Master on Main, Roommate Floor Plan, Split Bedroom Plan
Other Rooms None
Basement None
Main Level Bedrooms 2
Dining Room Separate Dining Room
Interior
Interior Features High Speed Internet, Walk-In Closet(s)
Heating Electric
Cooling Central Air
Flooring Carpet, Vinyl
Fireplaces Number 1
Fireplaces Type Decorative, Living Room
Window Features Insulated Windows
Appliance Dishwasher, Dryer, Gas Cooktop, Microwave, Refrigerator, Washer
Laundry Laundry Room, Main Level
Exterior
Exterior Feature Garden, Private Rear Entry
Parking Features Kitchen Level, Level Driveway, Parking Lot
Fence None
Pool None
Community Features Near Marta, Near Schools, Near Shopping, Near Trails/Greenway, Pool, Public Transportation, Swim Team
Utilities Available Cable Available, Electricity Available, Natural Gas Available, Phone Available, Sewer Available, Underground Utilities, Water Available
Waterfront Description None
View City
Roof Type Composition, Shingle
Street Surface Asphalt, Paved
Accessibility Accessible Entrance
Handicap Access Accessible Entrance
Porch Covered, Enclosed, Screened
Total Parking Spaces 2
Building
Lot Description Corner Lot, Level, Zero Lot Line
Story One
Foundation Concrete Perimeter, Slab
Sewer Public Sewer
Water Public
Architectural Style Townhouse
Level or Stories One
Structure Type Other
New Construction No
Construction Status Resale
Schools
Elementary Schools Briar Vista
Middle Schools Druid Hills
High Schools Druid Hills
Others
HOA Fee Include Cable TV, Sewer, Trash, Water
Senior Community no
Restrictions false
Tax ID 18 106 13 041
Ownership Condominium
Acceptable Financing Cash, Conventional, Owner May Carry
Listing Terms Cash, Conventional, Owner May Carry
Financing no
Special Listing Condition None
Read Less Info
Want to know what your home might be worth? Contact us for a FREE valuation!

Our team is ready to help you sell your home for the highest possible price ASAP

Bought with Keller Williams Realty Atl Perimeter
"My job is to find and attract mastery-based agents to the office, protect the culture, and make sure everyone is happy! "






