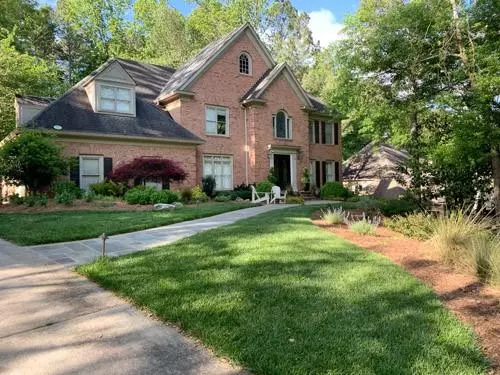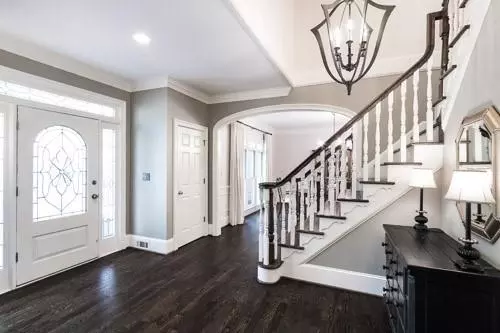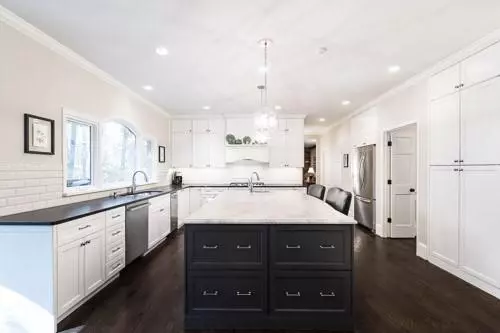$990,000
$965,000
2.6%For more information regarding the value of a property, please contact us for a free consultation.
5 Beds
4.5 Baths
3,942 SqFt
SOLD DATE : 04/12/2022
Key Details
Sold Price $990,000
Property Type Single Family Home
Sub Type Single Family Residence
Listing Status Sold
Purchase Type For Sale
Square Footage 3,942 sqft
Price per Sqft $251
Subdivision Horseshoe Bend
MLS Listing ID 7012886
Sold Date 04/12/22
Style Traditional
Bedrooms 5
Full Baths 4
Half Baths 1
Construction Status Resale
HOA Fees $520
HOA Y/N Yes
Year Built 1988
Annual Tax Amount $7,503
Tax Year 2021
Lot Size 0.636 Acres
Acres 0.6365
Property Description
RIVER & Country Club Community; Exec Home in THE ESTATES of HORSESHOE BEND! Complete exterior renovation w/amazing outdoor environment, large deck, private oasis with outdoor fireplace, koi pond and waterfall. Fenced in yard, 4 Sides Brick: NEW Custom Kitchen w/high end finishes, super- sized
quartzite honed island, double convection oven, warming drawer, double fridge beverage drawers, prep sink! Dark Hardwoods thru-out main & upper level. Private fenced backyard is over 2/3 acre. Gated entry for 3rd car garage is perfect shop or storage! Finished Basement with full bedroom/bath, great room w fireplace, exercise room. HORSESHOE BEND is an UNBELIEVABLE Country Club with 3 resort style pools, 14 tennis courts, pickleball, and other top- notch amenities with wait list for entry, over $20 Million in recent renovations! Possible full membership transferable and negotiable. MUST SEE
Location
State GA
County Fulton
Lake Name None
Rooms
Bedroom Description In-Law Floorplan, Other
Other Rooms None
Basement Bath/Stubbed, Daylight, Driveway Access, Exterior Entry, Finished, Full
Dining Room Seats 12+, Separate Dining Room
Interior
Interior Features Bookcases, Cathedral Ceiling(s), Central Vacuum, Disappearing Attic Stairs, Double Vanity, Entrance Foyer, Entrance Foyer 2 Story, High Ceilings 9 ft Main, High Speed Internet, Low Flow Plumbing Fixtures, Tray Ceiling(s), Wet Bar
Heating Forced Air, Heat Pump, Natural Gas, Zoned
Cooling Attic Fan, Ceiling Fan(s), Central Air, Zoned
Flooring Hardwood
Fireplaces Number 2
Fireplaces Type Basement, Family Room, Gas Log, Gas Starter
Window Features Insulated Windows
Appliance Dishwasher, Disposal, Double Oven, ENERGY STAR Qualified Appliances, Gas Range, Microwave, Refrigerator, Self Cleaning Oven, Trash Compactor, Other
Laundry Laundry Room, Main Level
Exterior
Exterior Feature Garden, Rear Stairs
Parking Features Garage
Garage Spaces 3.0
Fence Fenced
Pool None
Community Features Clubhouse, Country Club, Fishing, Golf, Homeowners Assoc, Lake, Playground, Pool, Street Lights, Swim Team, Tennis Court(s)
Utilities Available Cable Available, Electricity Available, Natural Gas Available, Phone Available, Sewer Available, Underground Utilities, Water Available
Waterfront Description None
View Trees/Woods
Roof Type Composition
Street Surface Asphalt
Accessibility Accessible Entrance
Handicap Access Accessible Entrance
Porch None
Total Parking Spaces 3
Building
Lot Description Landscaped, Private, Wooded
Story Two
Foundation Brick/Mortar
Sewer Public Sewer
Water Public
Architectural Style Traditional
Level or Stories Two
Structure Type Brick 4 Sides
New Construction No
Construction Status Resale
Schools
Elementary Schools River Eves
Middle Schools Holcomb Bridge
High Schools Centennial
Others
HOA Fee Include Maintenance Grounds, Reserve Fund
Senior Community no
Restrictions false
Tax ID 12 268207160696
Acceptable Financing Other
Listing Terms Other
Special Listing Condition None
Read Less Info
Want to know what your home might be worth? Contact us for a FREE valuation!

Our team is ready to help you sell your home for the highest possible price ASAP

Bought with Adams Realtors
"My job is to find and attract mastery-based agents to the office, protect the culture, and make sure everyone is happy! "






