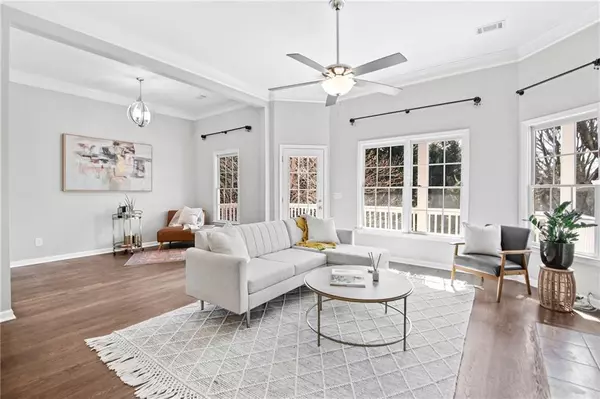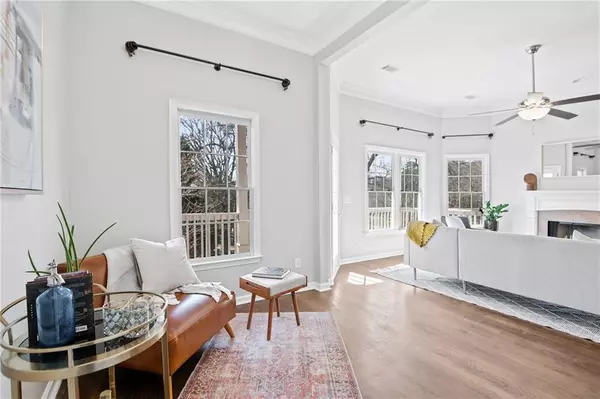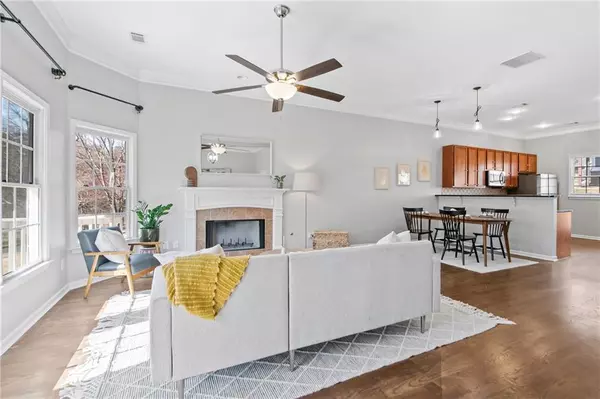$530,000
$465,000
14.0%For more information regarding the value of a property, please contact us for a free consultation.
4 Beds
3.5 Baths
2,691 SqFt
SOLD DATE : 04/08/2022
Key Details
Sold Price $530,000
Property Type Single Family Home
Sub Type Single Family Residence
Listing Status Sold
Purchase Type For Sale
Square Footage 2,691 sqft
Price per Sqft $196
Subdivision High Point Estates
MLS Listing ID 7013048
Sold Date 04/08/22
Style Craftsman
Bedrooms 4
Full Baths 3
Half Baths 1
Construction Status Resale
HOA Fees $500
HOA Y/N Yes
Year Built 2005
Annual Tax Amount $4,051
Tax Year 2021
Lot Size 0.740 Acres
Acres 0.74
Property Description
This Craftsman home is perfectly located in an intown community that offers its homeowners connectivity to The Beltline, nature and the growing Southwest and Southeast neighborhoods, just minutes from the heart of the city. Seated at the top of an oversized, +/- ¾ acre lot, this 3-story home overlooks a tranquil landscape including a well-maintained nature preserve of ponds, active with fish and birds, mature vegetation and walking trails. It boasts three levels of living, two front porches, a rear deck and large two car garage. Featuring an oversized bonus room with wet kitchenette and two bedrooms and one bath, the first level is perfect for a family retreat, guests, or a roommate. Perfect for entertaining, the main level offers open kitchen, living and dining areas with a powder room that connect to outdoor living on the deck and front porch. Bonus spaces on this level are perfect for not one but two home offices. The top floor is home to the primary suite with a sizable bedroom, private porch and recently updated large bath with soaking tub, walk-in shower, and double vanities. The laundry is conveniently located just outside the primary suite and the second bedroom suite on this level. Ample storage and closet space are available on each level and in the spacious two car garage. This seller has meticulously maintained and updated this home with new mechanical systems, lighting fixtures, water fixtures, carpet, paint inside and out, new retaining wall and all new appliances including washer, dryer, refrigerator, stove/range, microwave, and dishwasher. Rental restrictions make this neighborhood a community of homeowners, not investors! This unique home offering is truly a turnkey opportunity to live in the heart of it all. Make it yours today!
Location
State GA
County Fulton
Lake Name None
Rooms
Bedroom Description Roommate Floor Plan, Sitting Room
Other Rooms None
Basement None
Dining Room Other
Interior
Interior Features High Ceilings 10 ft Lower, High Ceilings 10 ft Main, High Ceilings 10 ft Upper, High Speed Internet
Heating Electric, Natural Gas
Cooling Central Air
Flooring Hardwood
Fireplaces Number 1
Fireplaces Type Decorative
Window Features None
Appliance Dishwasher, Dryer, Gas Oven, Gas Range, Microwave, Refrigerator, Washer
Laundry Laundry Room, Upper Level
Exterior
Exterior Feature Balcony
Parking Features Attached, Driveway, Garage
Garage Spaces 2.0
Fence None
Pool None
Community Features Homeowners Assoc, Near Marta, Near Schools, Park, Sidewalks
Utilities Available Other
Waterfront Description None
View Other
Roof Type Composition
Street Surface None
Accessibility None
Handicap Access None
Porch Deck, Front Porch
Total Parking Spaces 2
Building
Lot Description Level
Story Three Or More
Foundation See Remarks
Sewer Public Sewer
Water Public
Architectural Style Craftsman
Level or Stories Three Or More
Structure Type Frame
New Construction No
Construction Status Resale
Schools
Elementary Schools Thomas Heathe Slater
Middle Schools Judson Price
High Schools G.W. Carver
Others
HOA Fee Include Maintenance Grounds
Senior Community no
Restrictions true
Tax ID 14 0073 LL0475
Special Listing Condition None
Read Less Info
Want to know what your home might be worth? Contact us for a FREE valuation!

Our team is ready to help you sell your home for the highest possible price ASAP

Bought with Vylla Home
"My job is to find and attract mastery-based agents to the office, protect the culture, and make sure everyone is happy! "






