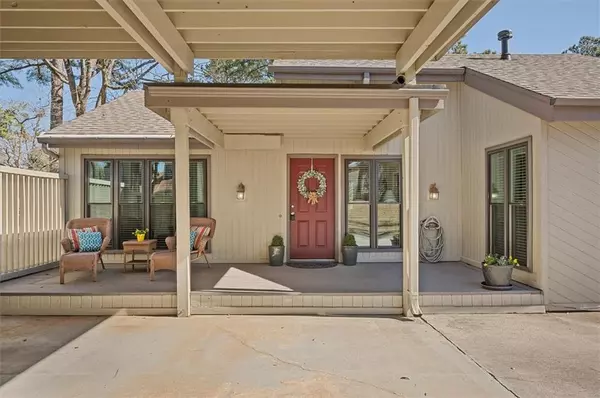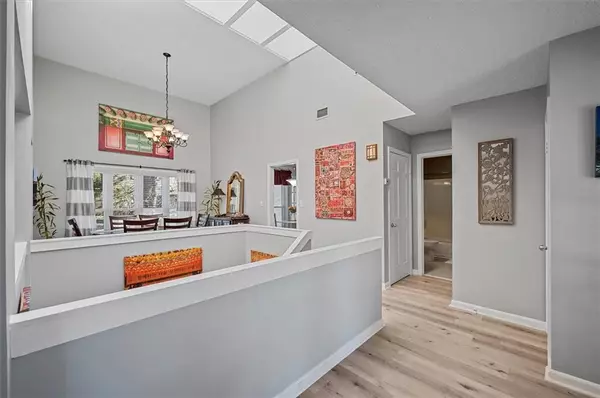$355,000
$310,000
14.5%For more information regarding the value of a property, please contact us for a free consultation.
3 Beds
3 Baths
1,934 SqFt
SOLD DATE : 04/08/2022
Key Details
Sold Price $355,000
Property Type Townhouse
Sub Type Townhouse
Listing Status Sold
Purchase Type For Sale
Square Footage 1,934 sqft
Price per Sqft $183
Subdivision Wimbledon Place
MLS Listing ID 7011383
Sold Date 04/08/22
Style Contemporary/Modern, Townhouse
Bedrooms 3
Full Baths 3
Construction Status Resale
HOA Fees $350
HOA Y/N Yes
Year Built 1974
Annual Tax Amount $2,016
Tax Year 2021
Lot Size 2,382 Sqft
Acres 0.0547
Property Description
Beautifully updated two-story townhome end-unit with 3 bedrooms and 3 full baths. You will appreciate the covered 2-car carport with roof that extends across the large relaxing front porch (partially covered) leading you to the front door. As you enter, you are greeted by a bright and airy main floor, owing to the extensive skylights, and surrounded by floor to ceiling newer vinyl triple-pane windows (throughout the entire home). Gorgeous laminate hardwoods grace the floors extending from the Foyer, left through the Family Room, continue on the far side through the open Dining Room, and all the way back around the stairwell. To the right of the Foyer is a short hallway leading to the main floor full Bath and Bedroom (currently being used as an office). Don't miss the two closets in the hallway for extra storage! Family Room highlights a charming corner fireplace with an exterior door to the expansive deck, which spans across the entire back, past the Dining Room, over to the Kitchen door. Open concept living space is an entertainer's dream with Kitchen highlighting true marble flooring, new Stainless Steel appliances and granite countertops topped by exquisite, matching marble tile backsplash. Follow the open centrally located stairs directly into a tranquil sitting room (with exterior door) which flows to another Secondary Bedroom Suite on one side (including a full Bath and walk-in closet), Primary Suite on the other, and the Laundry Room in the middle (and yet another storage closet). The generous-sized Primary Suite with En-suite boasts large double-sized vanity and huge walk-in closet. Updates include newer roof (Winter 2016), triple-pane vinyl windows throughout (2018), and fresh interior/exterior paint. HOA fee covers water, landscaping, trash pickup, termite, exterior building maintenance, clubhouse/pool/tennis, and community garden. Huge outside storage closet on left side of carport (as you pull in). Do not miss this opportunity!
Location
State GA
County Cobb
Lake Name None
Rooms
Bedroom Description Other
Other Rooms None
Basement Daylight, Exterior Entry, Finished, Finished Bath, Full, Interior Entry
Main Level Bedrooms 1
Dining Room Open Concept, Separate Dining Room
Interior
Interior Features Cathedral Ceiling(s), Entrance Foyer, High Speed Internet, Vaulted Ceiling(s), Walk-In Closet(s)
Heating Central, Forced Air, Natural Gas, Zoned
Cooling Ceiling Fan(s), Central Air, Zoned
Flooring Carpet, Ceramic Tile, Laminate, Marble
Fireplaces Number 1
Fireplaces Type Factory Built, Family Room
Window Features Double Pane Windows, Insulated Windows, Skylight(s)
Appliance Dishwasher, Disposal, Electric Cooktop, Electric Oven, Electric Range, Gas Water Heater, Microwave, Refrigerator
Laundry Laundry Room, Lower Level
Exterior
Exterior Feature Private Front Entry, Private Rear Entry, Storage
Parking Features Attached, Carport, Covered, Deeded, Kitchen Level, Level Driveway
Fence None
Pool None
Community Features Clubhouse, Homeowners Assoc, Near Schools, Near Shopping, Pool, Street Lights, Tennis Court(s)
Utilities Available Cable Available, Electricity Available, Natural Gas Available, Phone Available, Sewer Available, Water Available
Waterfront Description None
View Other
Roof Type Composition
Street Surface Asphalt
Accessibility None
Handicap Access None
Porch Deck, Front Porch
Total Parking Spaces 2
Building
Lot Description Landscaped, Level, Other
Story Two
Foundation Block
Sewer Public Sewer
Water Public
Architectural Style Contemporary/Modern, Townhouse
Level or Stories Two
Structure Type Block, Cedar
New Construction No
Construction Status Resale
Schools
Elementary Schools Sope Creek
Middle Schools Dickerson
High Schools Walton
Others
HOA Fee Include Insurance, Maintenance Structure, Maintenance Grounds, Pest Control, Sewer, Swim/Tennis, Termite, Trash, Water
Senior Community no
Restrictions true
Tax ID 01014400340
Ownership Fee Simple
Financing no
Special Listing Condition None
Read Less Info
Want to know what your home might be worth? Contact us for a FREE valuation!

Our team is ready to help you sell your home for the highest possible price ASAP

Bought with Atlanta Communities
"My job is to find and attract mastery-based agents to the office, protect the culture, and make sure everyone is happy! "






