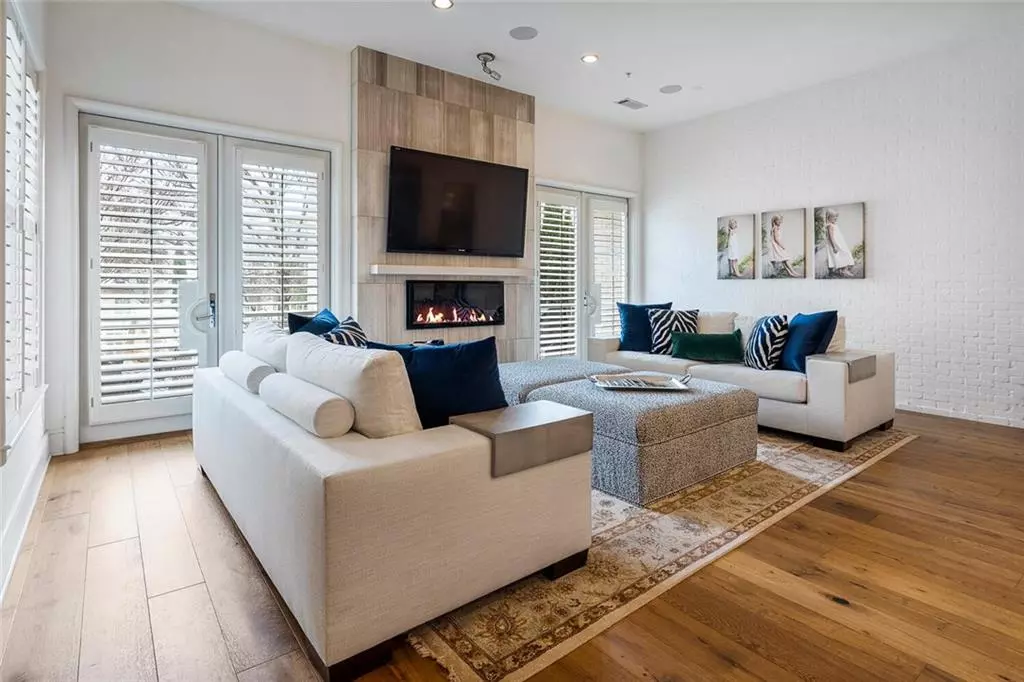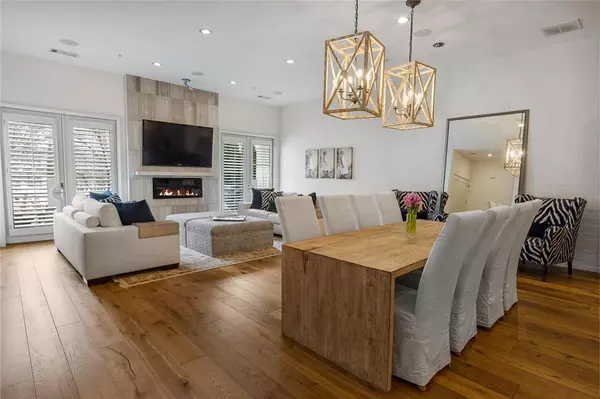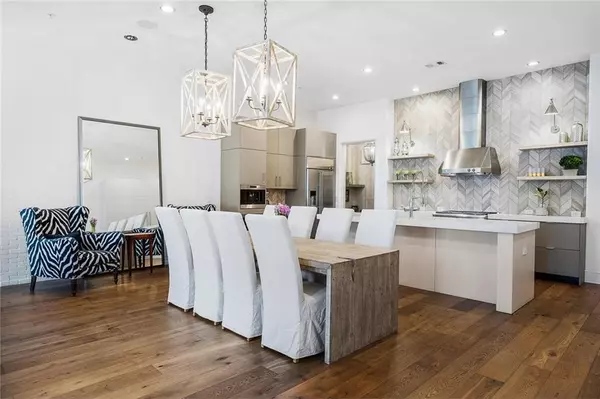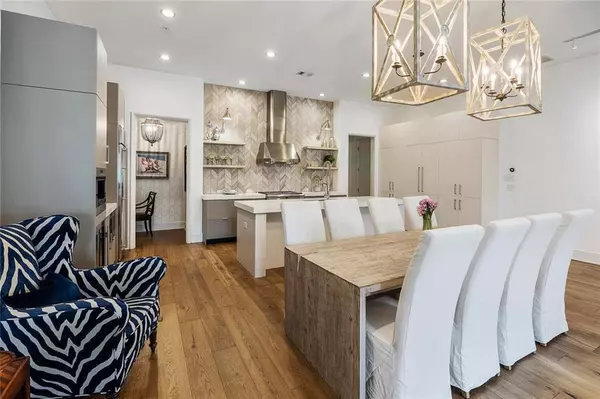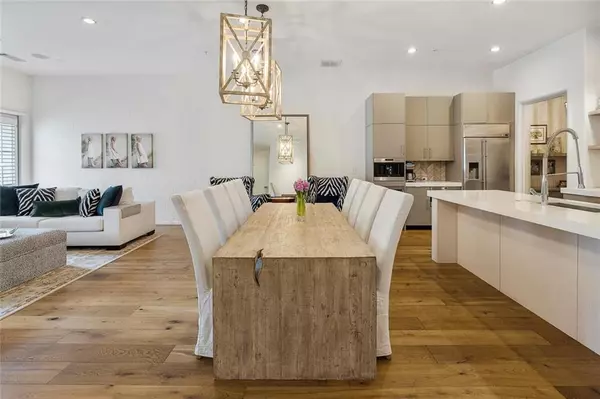$1,319,500
$1,300,000
1.5%For more information regarding the value of a property, please contact us for a free consultation.
3 Beds
3.5 Baths
2,940 SqFt
SOLD DATE : 04/07/2022
Key Details
Sold Price $1,319,500
Property Type Townhouse
Sub Type Townhouse
Listing Status Sold
Purchase Type For Sale
Square Footage 2,940 sqft
Price per Sqft $448
Subdivision Avalon
MLS Listing ID 7013334
Sold Date 04/07/22
Style Contemporary/Modern
Bedrooms 3
Full Baths 3
Half Baths 1
Construction Status Resale
HOA Fees $5,220
HOA Y/N Yes
Year Built 2014
Annual Tax Amount $13,103
Tax Year 2021
Lot Size 1,481 Sqft
Acres 0.034
Property Description
Experience luxurious, carefree living at Avalon - the South's premier live, work, play community! Living at Avalon you'll experience the warmth and excitement of the modern South, surrounded by everything your heart desires. Avalon infuses resort-level hospitality throughout a walkable, seamlessly connected community of shopping, dining, entertainment, living and working. This fabulous townhome is steps away from all that Avalon has to offer, yet tucked away in a quiet corner of the community. It offers spacious and luxurious living while providing the "lock and leave" lifestyle that is so appealing today. Don't compromise...come see why everyone wants to live here! The spacious terrace patio provides endless opportunity for enjoying the South's fabulous weather all year round. Enjoy a fireside chat in the cooler months, and grill out during the summer. The open and sophisticated floor plan was thoughtfully designed for entertaining as well as comfortable every day living. The stylish family room flows beautifully to the outdoor space. Whether cooking at home or ordering take out from one of the many amazing restaurants in Avalon, the gourmet kitchen with spacious island provides all the space you'll need. Cozy office nook conveniently located just off the kitchen. Upstairs you'll find the gracious primary suite with fireplace and luxurious spa bath. Two additional en suite bedrooms are upstairs, as well as a flex space that can be used a home office or TV room. Rear entry garage with tons of custom built storage. EV outlet in garage.
Location
State GA
County Fulton
Lake Name None
Rooms
Bedroom Description Oversized Master, Sitting Room
Other Rooms None
Basement None
Dining Room Open Concept
Interior
Interior Features Double Vanity, Entrance Foyer, High Ceilings 9 ft Upper, High Ceilings 10 ft Main, High Speed Internet, Walk-In Closet(s)
Heating Central, Natural Gas, Zoned
Cooling Ceiling Fan(s), Central Air, Zoned
Flooring Hardwood
Fireplaces Number 2
Fireplaces Type Electric, Family Room, Master Bedroom
Window Features Plantation Shutters
Appliance Dishwasher, Disposal, Gas Range, Gas Water Heater, Microwave, Refrigerator, Self Cleaning Oven
Laundry Laundry Room, Upper Level
Exterior
Exterior Feature Courtyard
Parking Features Attached, Garage, Garage Door Opener, Garage Faces Rear, Kitchen Level
Garage Spaces 2.0
Fence Wrought Iron
Pool None
Community Features Concierge, Dog Park, Homeowners Assoc, Near Shopping, Near Trails/Greenway, Park, Pool, Restaurant, Sidewalks
Utilities Available Cable Available, Electricity Available, Natural Gas Available, Phone Available, Sewer Available, Water Available
Waterfront Description None
View Park/Greenbelt
Roof Type Shingle
Street Surface Concrete, Paved
Accessibility None
Handicap Access None
Porch Patio
Total Parking Spaces 2
Building
Lot Description Level
Story Two
Foundation Slab
Sewer Public Sewer
Water Public
Architectural Style Contemporary/Modern
Level or Stories Two
Structure Type Brick 4 Sides
New Construction No
Construction Status Resale
Schools
Elementary Schools Manning Oaks
Middle Schools Hopewell
High Schools Alpharetta
Others
HOA Fee Include Maintenance Structure, Maintenance Grounds
Senior Community no
Restrictions true
Tax ID 12 284108031001
Ownership Fee Simple
Acceptable Financing Cash, Conventional
Listing Terms Cash, Conventional
Financing no
Special Listing Condition None
Read Less Info
Want to know what your home might be worth? Contact us for a FREE valuation!

Our team is ready to help you sell your home for the highest possible price ASAP

Bought with Coldwell Banker Realty
"My job is to find and attract mastery-based agents to the office, protect the culture, and make sure everyone is happy! "

