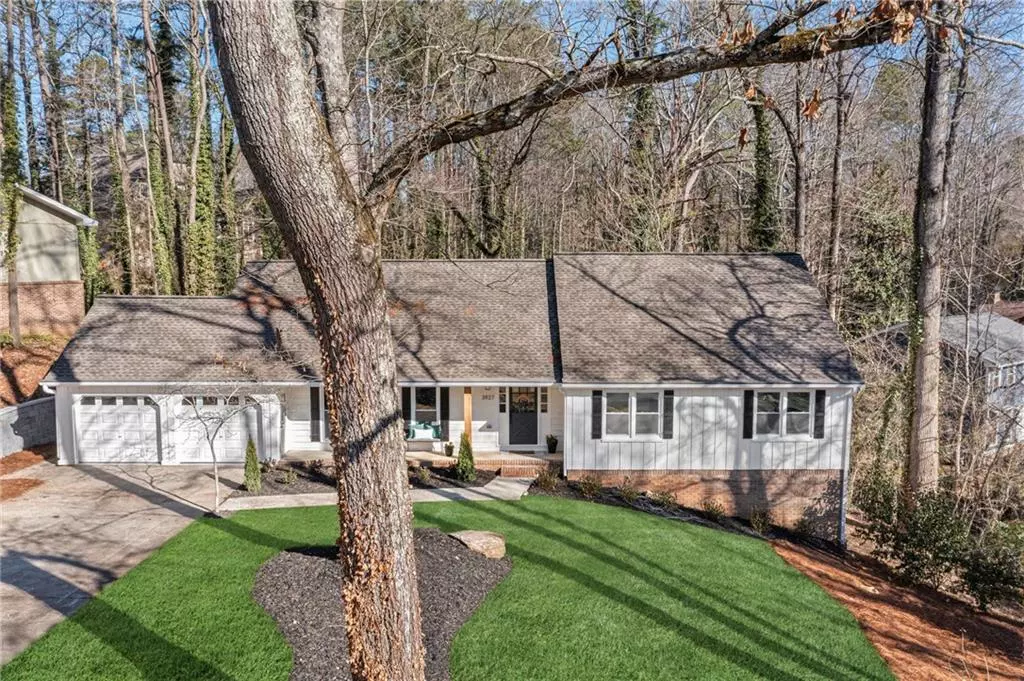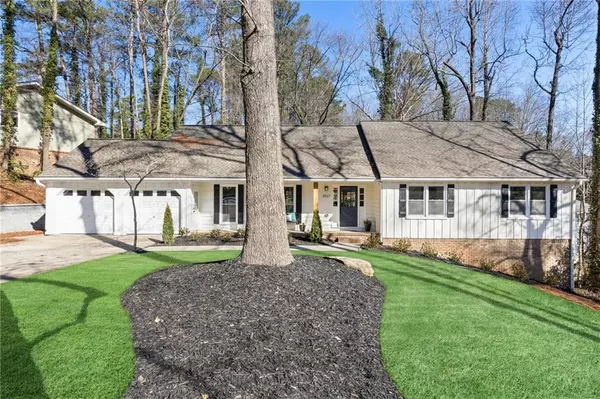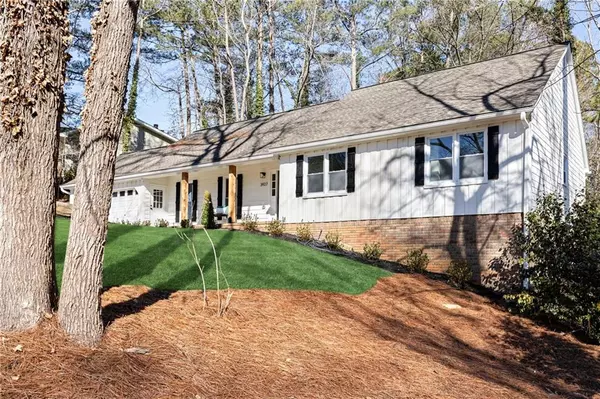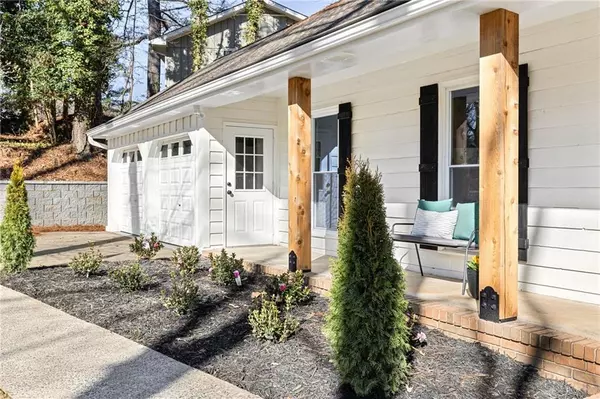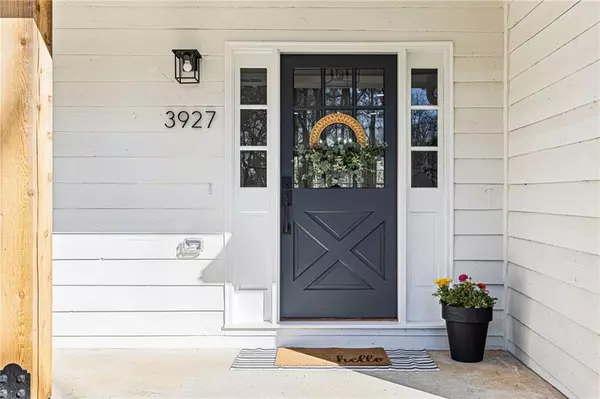$810,000
$800,000
1.3%For more information regarding the value of a property, please contact us for a free consultation.
4 Beds
3 Baths
2,663 SqFt
SOLD DATE : 04/01/2022
Key Details
Sold Price $810,000
Property Type Single Family Home
Sub Type Single Family Residence
Listing Status Sold
Purchase Type For Sale
Square Footage 2,663 sqft
Price per Sqft $304
Subdivision Indian Hills
MLS Listing ID 7008631
Sold Date 04/01/22
Style Ranch
Bedrooms 4
Full Baths 3
Construction Status Updated/Remodeled
HOA Y/N No
Year Built 1970
Annual Tax Amount $1,036
Tax Year 2021
Lot Size 0.461 Acres
Acres 0.461
Property Description
Complete renovation in sought after Indian Hills Country Club. This sprawling Ranch home features raised 9 foot ceilings, new 5 inch premium site finished hardwoods throughout, vaulted Master bedroom with feature wall and large custom walk in closet. The brand new Kitchen has Quartz countertops, double ovens, gas cooktop, wine fridge and an oversized island which seats 5 all with the brick charm remaining. The fireside family room has a vaulted ceiling and beams with oversized windows bringing in tons of natural light. Enjoy evenings on the screened in porch overlooking the newly landscaped backyard. Tons of trees and ivy removed both front and back. Secondary bedroom or office also on the main level. 2 additional bedrooms upstairs. Entertain friends or family in the finished basement with new LVP flooring. This home has all new lighting, electrical and sheetrock throughout. All the plumbing lines have been replaced with PEX as well as waste lines replaced with PVC. MOVE IN READY! Best EC Schools: East Side, Dickerson, Walton. Close to shopping and dining.
Location
State GA
County Cobb
Lake Name None
Rooms
Bedroom Description Master on Main
Other Rooms None
Basement Exterior Entry, Finished, Partial
Main Level Bedrooms 2
Dining Room Open Concept, Seats 12+
Interior
Interior Features Beamed Ceilings, Entrance Foyer, High Ceilings 9 ft Lower, Vaulted Ceiling(s), Walk-In Closet(s)
Heating Natural Gas
Cooling Ceiling Fan(s), Central Air
Flooring Hardwood
Fireplaces Number 1
Fireplaces Type Family Room, Masonry
Window Features Double Pane Windows
Appliance Dishwasher, Disposal, Double Oven, Gas Cooktop, Gas Water Heater
Laundry Main Level
Exterior
Exterior Feature Private Front Entry, Private Rear Entry, Private Yard, Rain Gutters
Parking Features Garage, Kitchen Level
Garage Spaces 2.0
Fence None
Pool None
Community Features Clubhouse, Country Club, Golf, Near Schools, Near Shopping, Pickleball, Pool, Restaurant, Sidewalks, Street Lights, Swim Team, Tennis Court(s)
Utilities Available Electricity Available, Natural Gas Available, Sewer Available, Water Available
Waterfront Description None
View Trees/Woods
Roof Type Composition
Street Surface Asphalt
Accessibility None
Handicap Access None
Porch Screened
Total Parking Spaces 2
Building
Lot Description Back Yard, Cul-De-Sac, Front Yard, Landscaped
Story One and One Half
Foundation Block
Sewer Public Sewer
Water Public
Architectural Style Ranch
Level or Stories One and One Half
Structure Type Other
New Construction No
Construction Status Updated/Remodeled
Schools
Elementary Schools East Side
Middle Schools Dickerson
High Schools Walton
Others
Senior Community no
Restrictions false
Tax ID 16104100230
Special Listing Condition None
Read Less Info
Want to know what your home might be worth? Contact us for a FREE valuation!

Our team is ready to help you sell your home for the highest possible price ASAP

Bought with Harry Norman Realtors
"My job is to find and attract mastery-based agents to the office, protect the culture, and make sure everyone is happy! "

