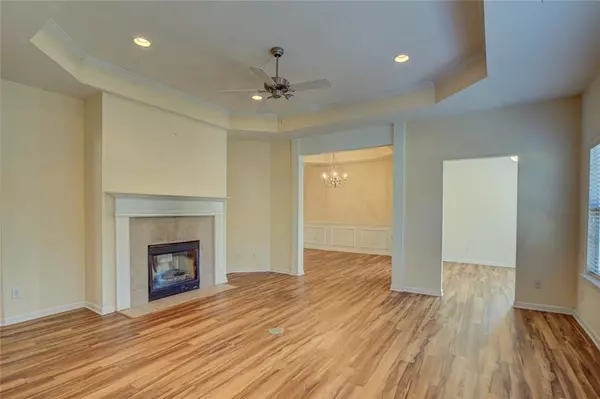$265,000
$255,000
3.9%For more information regarding the value of a property, please contact us for a free consultation.
3 Beds
2 Baths
1,784 SqFt
SOLD DATE : 12/01/2021
Key Details
Sold Price $265,000
Property Type Condo
Sub Type Condominium
Listing Status Sold
Purchase Type For Sale
Square Footage 1,784 sqft
Price per Sqft $148
Subdivision Villas At Park Place
MLS Listing ID 6961561
Sold Date 12/01/21
Style Patio Home, Ranch
Bedrooms 3
Full Baths 2
Construction Status Resale
HOA Fees $325
HOA Y/N Yes
Year Built 2007
Annual Tax Amount $3,142
Tax Year 2020
Lot Size 435 Sqft
Acres 0.01
Property Description
Amazing 55 and Up community located in Gwinnett! The Savannah Plan! Great close in location, just off of Hwy 78E. This gorgeous unit offers stylish LVP flooring, open and bright floor plan, with sunroom to expand your living space. Three bedrooms, Two Full Baths. Expanded Owner's Suite with generous walk in closet, spa like bath. Large two car garage and enlarged patio for relaxing evenings on your porch. This community is very well cared for and pride of ownership shows!
Location
State GA
County Gwinnett
Lake Name None
Rooms
Bedroom Description Master on Main, Oversized Master
Other Rooms None
Basement None
Main Level Bedrooms 3
Dining Room Separate Dining Room
Interior
Interior Features Cathedral Ceiling(s), Disappearing Attic Stairs, Double Vanity, Entrance Foyer, High Ceilings 9 ft Main, High Speed Internet, Low Flow Plumbing Fixtures, Tray Ceiling(s), Walk-In Closet(s)
Heating Electric, Forced Air
Cooling Ceiling Fan(s), Heat Pump
Flooring Laminate, Vinyl
Fireplaces Number 1
Fireplaces Type Factory Built, Great Room
Window Features Insulated Windows
Appliance Dishwasher, Disposal, Electric Range, Electric Water Heater, ENERGY STAR Qualified Appliances, Microwave, Refrigerator, Self Cleaning Oven
Laundry Laundry Room
Exterior
Exterior Feature Courtyard, Private Front Entry
Parking Features Attached, Driveway, Garage, Garage Faces Front, Kitchen Level
Garage Spaces 2.0
Fence None
Pool None
Community Features Clubhouse, Homeowners Assoc, Pool, Sidewalks, Street Lights
Utilities Available Cable Available, Electricity Available, Phone Available, Sewer Available, Underground Utilities, Water Available
Waterfront Description None
View Other
Roof Type Composition
Street Surface Asphalt
Accessibility Accessible Entrance
Handicap Access Accessible Entrance
Porch Front Porch, Patio
Total Parking Spaces 2
Building
Lot Description Zero Lot Line
Story One
Foundation Slab
Sewer Public Sewer
Water Public
Architectural Style Patio Home, Ranch
Level or Stories One
Structure Type Brick Front, Cement Siding
New Construction No
Construction Status Resale
Schools
Elementary Schools Annistown
Middle Schools Shiloh
High Schools Shiloh
Others
HOA Fee Include Maintenance Structure, Maintenance Grounds, Reserve Fund, Sewer, Swim/Tennis, Termite, Trash, Water
Senior Community yes
Restrictions true
Tax ID R6058 393
Ownership Condominium
Financing yes
Special Listing Condition None
Read Less Info
Want to know what your home might be worth? Contact us for a FREE valuation!

Our team is ready to help you sell your home for the highest possible price ASAP

Bought with United Brokers America, LLC
"My job is to find and attract mastery-based agents to the office, protect the culture, and make sure everyone is happy! "






