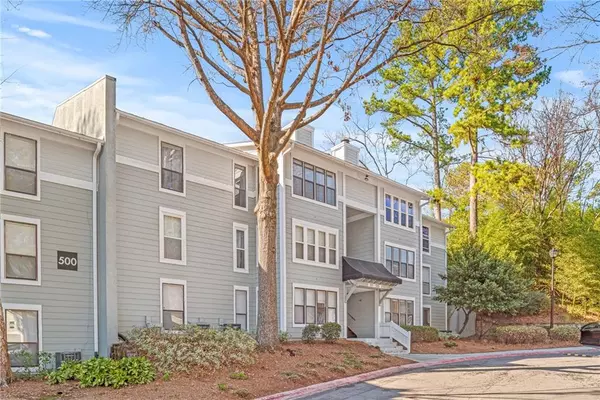$195,000
$180,000
8.3%For more information regarding the value of a property, please contact us for a free consultation.
1 Bed
1 Bath
859 SqFt
SOLD DATE : 03/29/2022
Key Details
Sold Price $195,000
Property Type Condo
Sub Type Condominium
Listing Status Sold
Purchase Type For Sale
Square Footage 859 sqft
Price per Sqft $227
Subdivision Piedmont Heights
MLS Listing ID 7001039
Sold Date 03/29/22
Style Mid-Rise (up to 5 stories)
Bedrooms 1
Full Baths 1
Construction Status Resale
HOA Fees $254
HOA Y/N Yes
Year Built 1982
Annual Tax Amount $463
Tax Year 2021
Lot Size 827 Sqft
Acres 0.019
Property Description
Top level unit in Buckhead with fantastic renovations! Gorgeous kitchen & bathroom plus updated flooring in the open living area. The bright living room features a fireplace & flatscreen TV. French doors lead to the sunroom/office. Don't miss the upgraded light fixtures & ceiling fans throughout!
Open to the living and dining area, the kitchen has white cabinets, marble tile floors, modern backsplash & gas range. Laundry is conveniently located in the pantry closet. Wine fridge, all appliances, washer & dryer included!
The generous bedroom has plenty of room for all of your furniture and features: sunny window, immaculately clean carpet & walk in closet. En suite bathroom boasts vanity with ample storage & counter space, glass shower doors & custom tile. Sparkling clean, this home is completely move-in ready! All furniture and personal property negotiable.
Piedmont Heights is a private, gated community in the heart of the city! Minutes from I-85, GA-400 & Sidney Marcus Blvd. shopping. Amenities galore include pedestrian access to Path 400, green space, tennis courts, fitness center & swimming pool. Welcome home!
Location
State GA
County Fulton
Lake Name None
Rooms
Bedroom Description Other
Other Rooms None
Basement None
Main Level Bedrooms 1
Dining Room Open Concept
Interior
Interior Features High Speed Internet, Walk-In Closet(s)
Heating Central, Forced Air, Natural Gas
Cooling Ceiling Fan(s), Central Air
Flooring Carpet, Ceramic Tile, Hardwood
Fireplaces Number 1
Fireplaces Type Living Room
Window Features None
Appliance Dishwasher, Dryer, Disposal, Refrigerator, Gas Oven, Microwave, Washer
Laundry In Kitchen
Exterior
Exterior Feature Other
Parking Features Parking Lot, Unassigned
Fence None
Pool None
Community Features Gated, Homeowners Assoc, Near Trails/Greenway, Dog Park, Fitness Center, Pool, Street Lights, Tennis Court(s), Near Shopping
Utilities Available Cable Available, Electricity Available, Natural Gas Available, Phone Available, Sewer Available, Water Available
Waterfront Description None
View Other
Roof Type Composition
Street Surface Asphalt
Accessibility None
Handicap Access None
Porch None
Total Parking Spaces 1
Building
Lot Description Other
Story One
Foundation Slab
Sewer Public Sewer
Water Public
Architectural Style Mid-Rise (up to 5 stories)
Level or Stories One
Structure Type Cement Siding
New Construction No
Construction Status Resale
Schools
Elementary Schools Garden Hills
Middle Schools Willis A. Sutton
High Schools North Atlanta
Others
Senior Community no
Restrictions true
Tax ID 17 004800050706
Ownership Condominium
Financing no
Special Listing Condition None
Read Less Info
Want to know what your home might be worth? Contact us for a FREE valuation!

Our team is ready to help you sell your home for the highest possible price ASAP

Bought with EXP Realty, LLC.
"My job is to find and attract mastery-based agents to the office, protect the culture, and make sure everyone is happy! "






