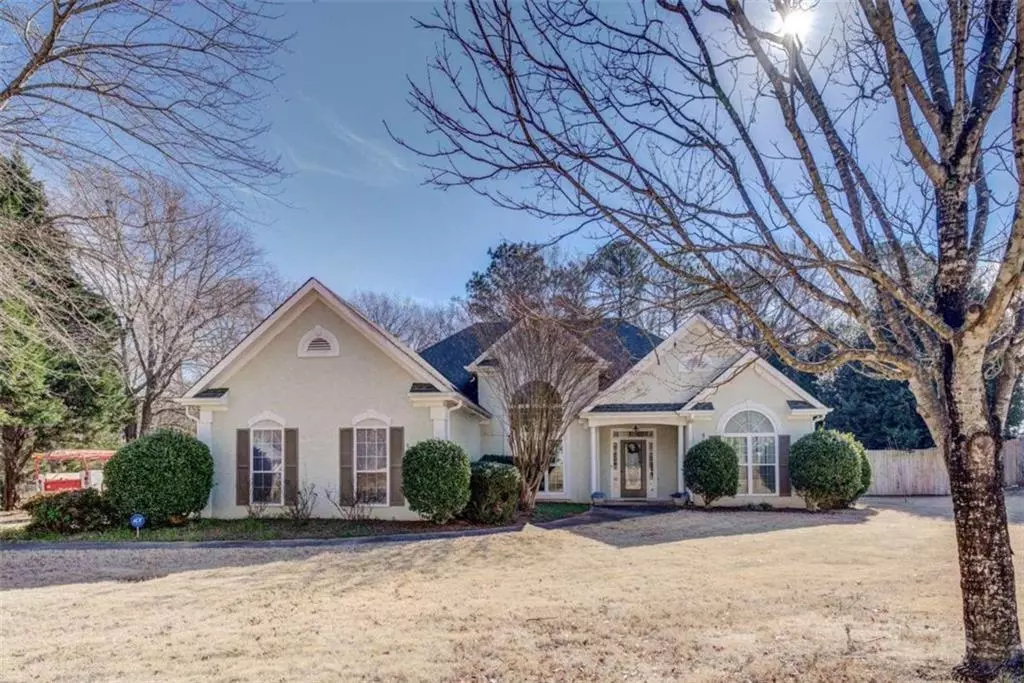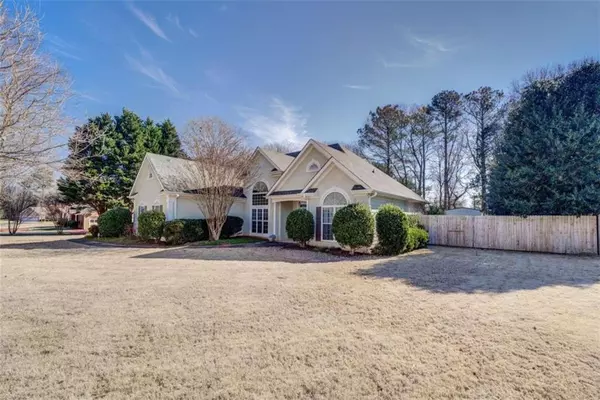$276,500
$290,000
4.7%For more information regarding the value of a property, please contact us for a free consultation.
3 Beds
2 Baths
1,780 SqFt
SOLD DATE : 03/24/2022
Key Details
Sold Price $276,500
Property Type Single Family Home
Sub Type Single Family Residence
Listing Status Sold
Purchase Type For Sale
Square Footage 1,780 sqft
Price per Sqft $155
Subdivision Ashford Cove
MLS Listing ID 7002303
Sold Date 03/24/22
Style Ranch
Bedrooms 3
Full Baths 2
Construction Status Resale
HOA Y/N No
Year Built 1995
Annual Tax Amount $2,108
Tax Year 2020
Lot Size 0.590 Acres
Acres 0.59
Property Description
Gorgeous 3 bedroom 2 bath ranch in a quiet one street neighborhood in desirable East Newton County. This homes best feature, though there are many, are the big beautiful windows. Sunlight in this home is as plentiful as you want it to be. Combine that with its high ceilings and you have a beautiful, bright and open feel throughout. Luxury vinyl plank flooring in all areas except the bedrooms, which are carpeted, and the bathrooms, which are tiled. The owners suite has a tray ceiling, a whirlpool bath, enclosed shower and double vanity in the master bath and a large walk-in closet. The kitchen has a breakfast bar and nook and is off the living room, with its sandstone hearth fireplace, and formal dining room. This home has a stucco front and 3 sides of hardie-plank siding. The yard is adorned with shrubs and bushes and a well established lawn on a nice level lot and has plenty of space in the front and back yard. The back yard is fenced and features a 12 x 24 outbuilding, with power and lighting for whatever your need. The metal storage shed is also included with the property.
Location
State GA
County Newton
Lake Name None
Rooms
Bedroom Description Master on Main, Split Bedroom Plan
Other Rooms Outbuilding, Shed(s), Workshop
Basement None
Main Level Bedrooms 3
Dining Room Open Concept, Separate Dining Room
Interior
Interior Features Cathedral Ceiling(s), Central Vacuum, Disappearing Attic Stairs, Entrance Foyer, Permanent Attic Stairs, Tray Ceiling(s), Vaulted Ceiling(s), Walk-In Closet(s)
Heating Central, Electric, Forced Air, Heat Pump
Cooling Ceiling Fan(s), Central Air, Heat Pump
Flooring Carpet, Ceramic Tile, Vinyl
Fireplaces Number 1
Fireplaces Type Factory Built, Masonry
Window Features Double Pane Windows, Insulated Windows
Appliance Dishwasher, Dryer, Electric Oven, Electric Range, Electric Water Heater, Microwave, Refrigerator, Washer
Laundry Laundry Room, Main Level
Exterior
Exterior Feature Storage
Parking Features Attached, Driveway, Garage, Garage Door Opener, Garage Faces Side, Kitchen Level, Level Driveway
Garage Spaces 2.0
Fence Back Yard, Chain Link, Fenced, Wood
Pool None
Community Features None
Utilities Available Cable Available, Electricity Available, Phone Available, Underground Utilities, Water Available
Waterfront Description None
View Other
Roof Type Composition, Shingle
Street Surface Asphalt, Paved
Accessibility None
Handicap Access None
Porch None
Total Parking Spaces 2
Building
Lot Description Back Yard, Front Yard, Landscaped, Level
Story One
Foundation Slab
Sewer Septic Tank
Water Public
Architectural Style Ranch
Level or Stories One
Structure Type Cement Siding, HardiPlank Type, Stucco
New Construction No
Construction Status Resale
Schools
Elementary Schools East Newton
Middle Schools Cousins
High Schools Eastside
Others
Senior Community no
Restrictions false
Tax ID 0114000000234000
Ownership Fee Simple
Financing no
Special Listing Condition None
Read Less Info
Want to know what your home might be worth? Contact us for a FREE valuation!

Our team is ready to help you sell your home for the highest possible price ASAP

Bought with Lee Staples Realty, Inc.
"My job is to find and attract mastery-based agents to the office, protect the culture, and make sure everyone is happy! "






