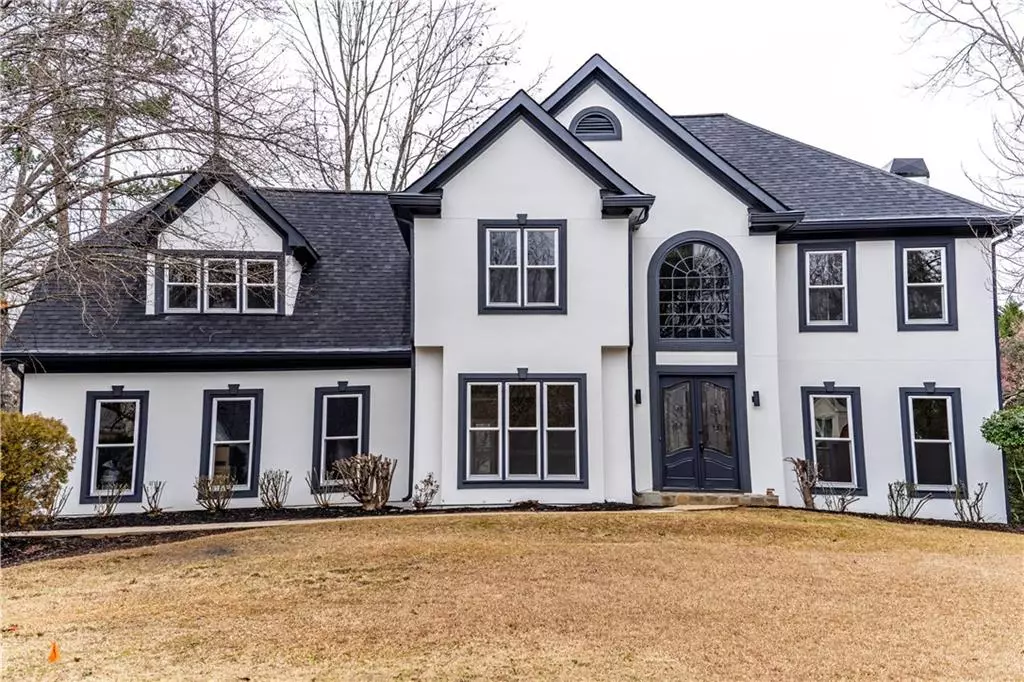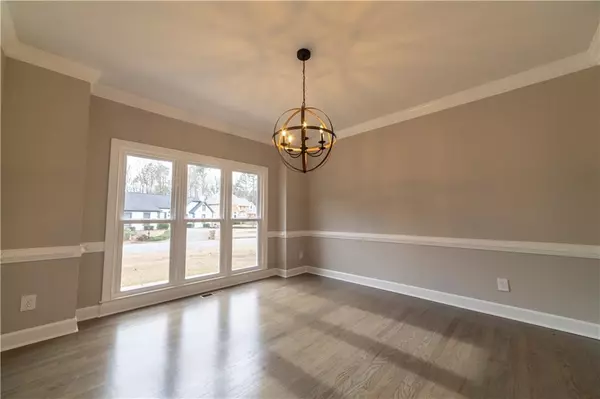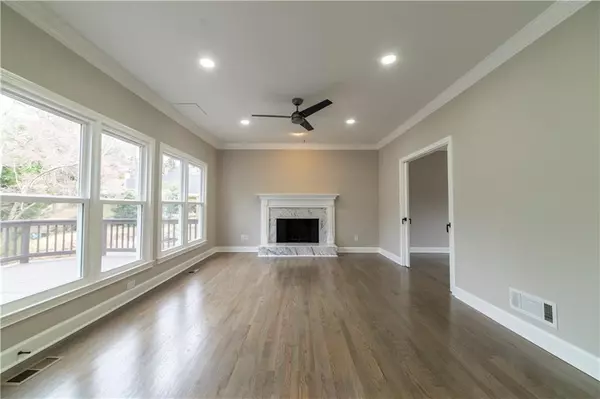$850,000
$779,000
9.1%For more information regarding the value of a property, please contact us for a free consultation.
4 Beds
4.5 Baths
4,836 SqFt
SOLD DATE : 03/11/2022
Key Details
Sold Price $850,000
Property Type Single Family Home
Sub Type Single Family Residence
Listing Status Sold
Purchase Type For Sale
Square Footage 4,836 sqft
Price per Sqft $175
Subdivision Medlock Bridge
MLS Listing ID 6999563
Sold Date 03/11/22
Style Traditional
Bedrooms 4
Full Baths 4
Half Baths 1
Construction Status Updated/Remodeled
HOA Fees $1,326
HOA Y/N Yes
Year Built 1988
Annual Tax Amount $5,885
Tax Year 2020
Lot Size 0.324 Acres
Acres 0.3245
Property Description
Don't miss your chance to own this completely remodeled inside-out open floor plan home in heart of Johns Creek with award winning school district! New carpet on second floor, newly refinished hardwood throughout the main level, and new waterproof LVP in finished basement. Brand new 30 years shingles, new paint inside out, new double pane windows throughout the entire first and second floor, new door hardware, power switch, outlets, and fixtures throughout the entire house. The house features brand new eat-in kitchen with white soft close shaker cabinets, quartz counter, convertible vented hood + farmhouse sink overlooking an over-sized sunroom / breakfast room with vaulted ceiling. Brand new master bath with freestanding tub, double vanity with soft close doors/drawers, walk-in closet, and frameless shower. Basement features, full bath with shower, a new wet bar and an open floor plan with a bonus room suitable for a gym or office! Plenty of unfinished space for storage in the basement. The yard features a brand new deck and very leveled backyard great for kids and pets! Hurry, don't miss this one! The house is hard coat stucco, NOT synthetic! Too much upgrades to list! 2/10: AGENTS: We have accepted an offer. You are still welcome to show and submit a backup. Thank you for showing.
Location
State GA
County Fulton
Lake Name None
Rooms
Bedroom Description Other
Other Rooms None
Basement Finished, Full
Dining Room Separate Dining Room
Interior
Interior Features Cathedral Ceiling(s), Double Vanity, Entrance Foyer, High Ceilings 9 ft Main
Heating Central, Natural Gas
Cooling Ceiling Fan(s), Central Air
Flooring Carpet, Hardwood, Marble
Fireplaces Number 1
Fireplaces Type Gas Log
Window Features Double Pane Windows
Appliance Dishwasher, Disposal, Electric Cooktop
Laundry Laundry Room
Exterior
Exterior Feature Private Rear Entry, Rear Stairs
Parking Features Garage, Garage Faces Side
Garage Spaces 2.0
Fence Back Yard
Pool None
Community Features Tennis Court(s)
Utilities Available Cable Available, Sewer Available
Waterfront Description None
View Other
Roof Type Shingle
Street Surface Concrete
Accessibility None
Handicap Access None
Porch Deck
Total Parking Spaces 2
Building
Lot Description Back Yard, Level
Story Three Or More
Foundation Concrete Perimeter
Sewer Public Sewer
Water Public
Architectural Style Traditional
Level or Stories Three Or More
Structure Type Stucco
New Construction No
Construction Status Updated/Remodeled
Schools
Elementary Schools Medlock Bridge
Middle Schools Autrey Mill
High Schools Johns Creek
Others
HOA Fee Include Maintenance Grounds, Swim/Tennis
Senior Community no
Restrictions false
Tax ID 11 082202850140
Special Listing Condition None
Read Less Info
Want to know what your home might be worth? Contact us for a FREE valuation!

Our team is ready to help you sell your home for the highest possible price ASAP

Bought with Virtual Properties Realty.com
"My job is to find and attract mastery-based agents to the office, protect the culture, and make sure everyone is happy! "






