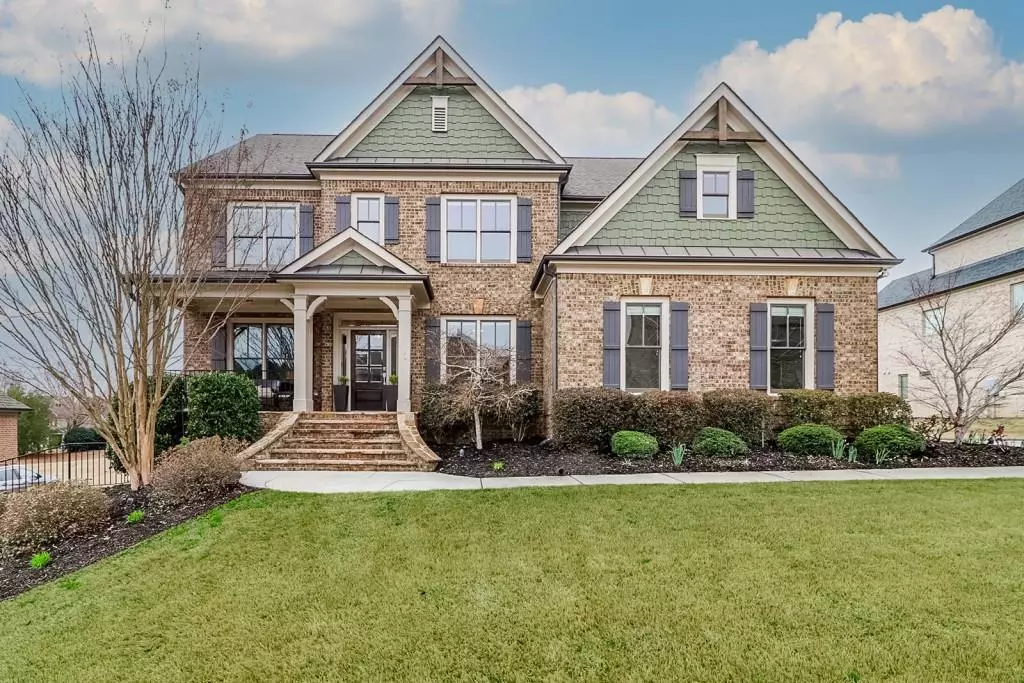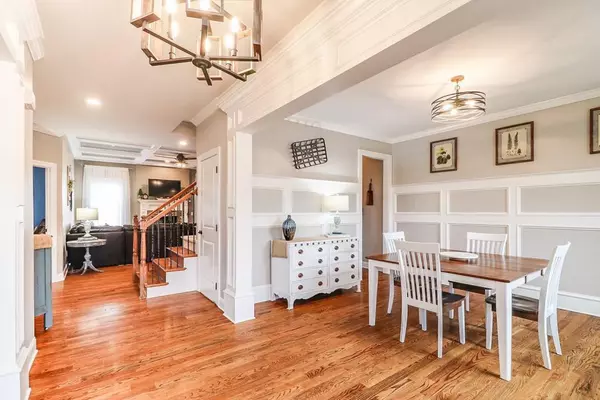$870,000
$799,900
8.8%For more information regarding the value of a property, please contact us for a free consultation.
6 Beds
5 Baths
5,355 SqFt
SOLD DATE : 03/21/2022
Key Details
Sold Price $870,000
Property Type Single Family Home
Sub Type Single Family Residence
Listing Status Sold
Purchase Type For Sale
Square Footage 5,355 sqft
Price per Sqft $162
Subdivision Stonewater Creek
MLS Listing ID 7015176
Sold Date 03/21/22
Style Traditional
Bedrooms 6
Full Baths 5
Construction Status Resale
HOA Fees $775
HOA Y/N Yes
Year Built 2011
Annual Tax Amount $8,041
Tax Year 2021
Lot Size 0.400 Acres
Acres 0.4
Property Description
Unbelievable home in the esteemed Stonewater Creek Neighborhood is a can't miss! 2028 Skybrooke Court is a craftsman style home that is sure to take your breath away. Stonewater Creek is a gated community with top-notch amenities, sidewalks and large yards. Rocking chair front porch leads to the gorgeous front door. Step inside and an open concept living and dining room with beautiful hardwood floors, large windows and fresh paint greet you. The fireside family room has coffered ceilings with a stone fireplace and view into the kitchen. Stained cabinets, large island and walk-in pantry are all sure to delight. Located on the main is a full bedroom and bathroom that's ideal for guests or an office. The grand staircase takes you to the upstairs which includes four bedrooms and three baths. Oversized Master retreat possess tall ceilings & stunning tray ceilings that give you that luxury hotel feel. Master bath encompasses double vanities, separate shower and tub and two huge walk-in closets. Extensive loft on the second floor is an incredible bonus, with a wall full of windows overlooking the backyard. Fully finished basement has over 10 foot ceilings, luxury vinyl plank throughout, access to the backyard and a full bedroom and bathroom. Located off the kitchen is an impressive covered patio with a gas fireplace looking out at the backyard. Back yard is flat, grassy and has an in-ground trampoline. Throughout this home you'll find incredible detail, updated fixtures, modern design that make it a step above the rest. With a three car garage, front and back porches and lovely landscape, this house has all the curb appeal you can imagine. Located 5 minutes from Duncan Creek Park, restaurants, grocery stores and not to mention a few minutes from I-85. Come see for yourself all that 2028 Skybrooke Court has to offer.
Location
State GA
County Gwinnett
Lake Name None
Rooms
Bedroom Description Oversized Master
Other Rooms None
Basement Bath/Stubbed, Daylight, Exterior Entry, Finished, Finished Bath, Full
Main Level Bedrooms 1
Dining Room Seats 12+, Separate Dining Room
Interior
Interior Features Cathedral Ceiling(s), Coffered Ceiling(s), Disappearing Attic Stairs, Double Vanity, Entrance Foyer 2 Story, High Ceilings 10 ft Main, High Speed Internet, His and Hers Closets, Tray Ceiling(s), Vaulted Ceiling(s), Walk-In Closet(s)
Heating Central, Forced Air
Cooling Ceiling Fan(s), Central Air
Flooring Carpet, Ceramic Tile, Hardwood
Fireplaces Number 1
Fireplaces Type Family Room, Great Room
Window Features Insulated Windows
Appliance Dishwasher, Disposal, Double Oven, Electric Oven, Gas Cooktop, Microwave, Range Hood
Laundry Laundry Room, Upper Level
Exterior
Exterior Feature Private Front Entry, Private Yard
Parking Features Garage, Garage Door Opener, Kitchen Level, Level Driveway
Garage Spaces 3.0
Fence None
Pool None
Community Features Clubhouse, Gated, Homeowners Assoc, Near Schools, Near Shopping, Pool, Sidewalks, Tennis Court(s)
Utilities Available Cable Available, Electricity Available, Phone Available, Underground Utilities, Water Available
Waterfront Description None
View Other
Roof Type Composition, Ridge Vents
Street Surface Paved
Accessibility None
Handicap Access None
Porch Front Porch, Patio, Rear Porch
Total Parking Spaces 3
Building
Lot Description Back Yard, Front Yard, Landscaped, Level, Private
Story Three Or More
Foundation Concrete Perimeter
Sewer Public Sewer
Water Public
Architectural Style Traditional
Level or Stories Three Or More
Structure Type Brick 4 Sides, Frame
New Construction No
Construction Status Resale
Schools
Elementary Schools Duncan Creek
Middle Schools Osborne
High Schools Mill Creek
Others
HOA Fee Include Maintenance Grounds, Security, Swim/Tennis
Senior Community no
Restrictions true
Tax ID R3003 929
Ownership Fee Simple
Financing no
Special Listing Condition None
Read Less Info
Want to know what your home might be worth? Contact us for a FREE valuation!

Our team is ready to help you sell your home for the highest possible price ASAP

Bought with Heritage GA. Realty
"My job is to find and attract mastery-based agents to the office, protect the culture, and make sure everyone is happy! "






