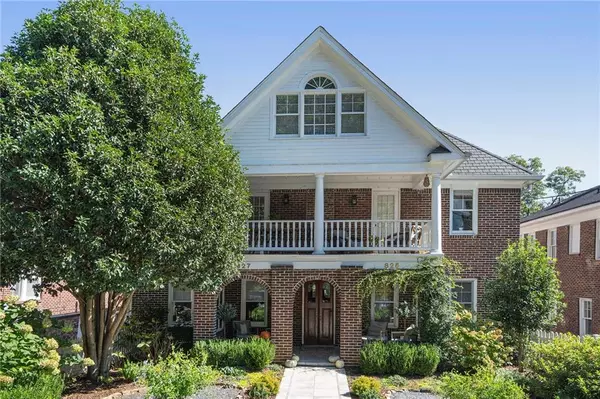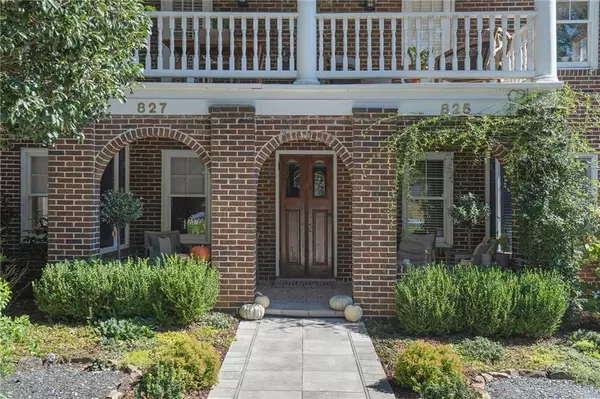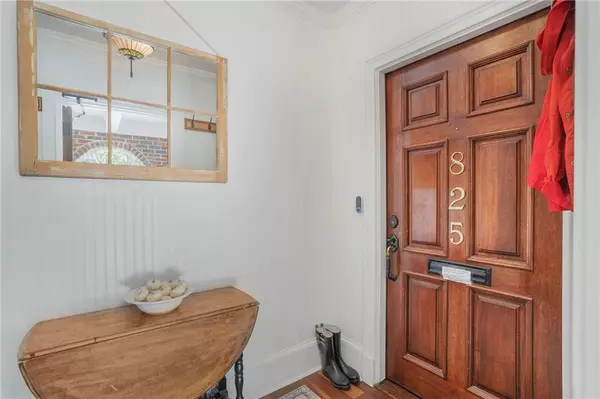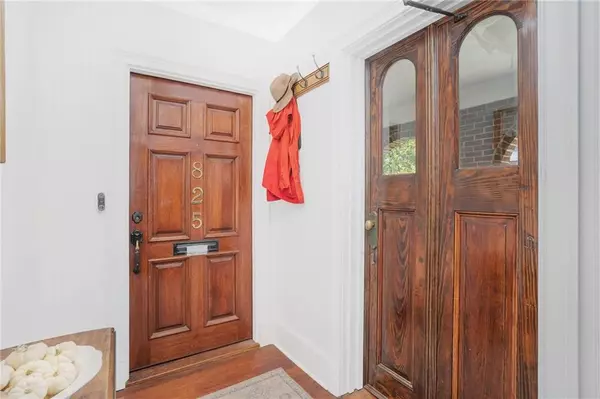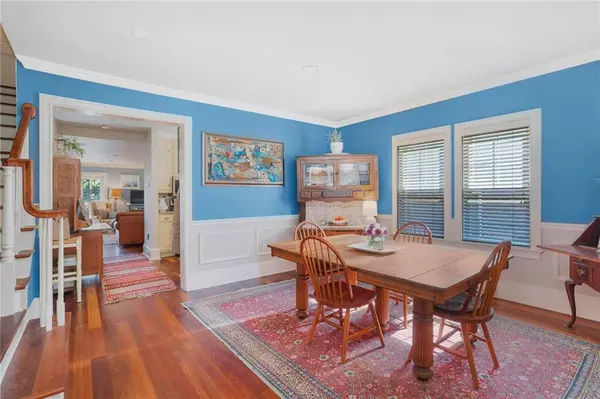$715,000
$725,000
1.4%For more information regarding the value of a property, please contact us for a free consultation.
3 Beds
2.5 Baths
3,036 SqFt
SOLD DATE : 03/08/2022
Key Details
Sold Price $715,000
Property Type Townhouse
Sub Type Townhouse
Listing Status Sold
Purchase Type For Sale
Square Footage 3,036 sqft
Price per Sqft $235
Subdivision Midtown
MLS Listing ID 6960654
Sold Date 03/08/22
Style Traditional
Bedrooms 3
Full Baths 2
Half Baths 1
Construction Status Resale
HOA Y/N No
Year Built 1920
Annual Tax Amount $8,581
Tax Year 2020
Lot Size 4,356 Sqft
Acres 0.1
Property Description
Historic charm in the heart of Midtown's "Garden" District. Renovated and updated, this gracious 4-story end-unit townhouse lives like a single family home. Enter the front gate through a tranquil, low-maintenance, courtyard and relax on the private, covered front porch with elegant 'Cerim' Italian floor tile. Updated kitchen, granite countertops, and SS appliances. Enjoy three levels of outdoor living spaces, with a total of 5 porches; great for entertaining with family and friends. Spacious bedrooms and a fourth floor bonus room for whatever your family desires. Finished terrace level with half bath, large screened porch, and exterior entry just a few steps from a private garden area. Newer HVAC & Hot Water Heater, whole house water filtration system. Great schools and incredible location on a quiet side street with a shared drive leading to a 4-car private parking pad located behind the home. Just a quick walk to Piedmont Park (3.5 blocks), the BeltLine, Marta, Tech Square, and Midtown hotspots. WALK EVERYWHERE! NO HOA! THIS IS A MUST-SEE! Sister property with almost identical floor plan (827 Argonne Ave, left side Townhouse) is also available.
Location
State GA
County Fulton
Lake Name None
Rooms
Bedroom Description Other
Other Rooms None
Basement Driveway Access, Exterior Entry, Finished, Finished Bath
Dining Room Separate Dining Room
Interior
Interior Features Walk-In Closet(s)
Heating Central, Natural Gas, Zoned
Cooling Central Air, Zoned
Flooring Carpet, Hardwood
Fireplaces Number 1
Fireplaces Type Family Room, Gas Log, Gas Starter
Window Features None
Appliance Dishwasher, Gas Range, Microwave, Refrigerator
Laundry In Basement
Exterior
Exterior Feature Garden, Private Rear Entry
Parking Features Assigned, Driveway, Level Driveway, On Street, Parking Pad
Fence None
Pool None
Community Features Sidewalks, Street Lights
Utilities Available Other
Waterfront Description None
View Other
Roof Type Composition
Street Surface Paved
Accessibility None
Handicap Access None
Porch Covered, Deck, Rear Porch
Total Parking Spaces 4
Building
Lot Description Back Yard, Level
Story Three Or More
Foundation Slab
Sewer Public Sewer
Water Public
Architectural Style Traditional
Level or Stories Three Or More
Structure Type Brick 4 Sides
New Construction No
Construction Status Resale
Schools
Elementary Schools Springdale Park
Middle Schools David T Howard
High Schools Midtown
Others
Senior Community no
Restrictions false
Tax ID 14 004800011168
Ownership Fee Simple
Financing no
Special Listing Condition None
Read Less Info
Want to know what your home might be worth? Contact us for a FREE valuation!

Our team is ready to help you sell your home for the highest possible price ASAP

Bought with Compass
"My job is to find and attract mastery-based agents to the office, protect the culture, and make sure everyone is happy! "


