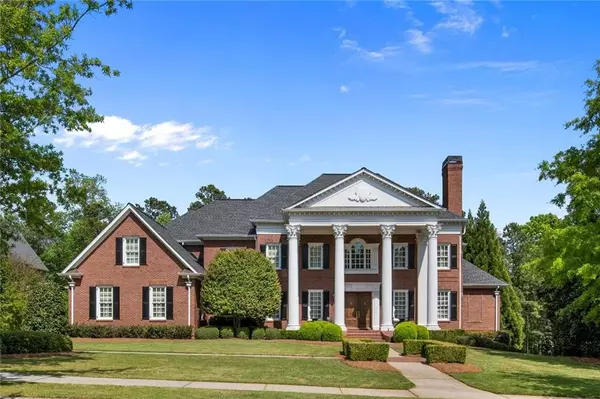$1,925,000
$1,995,000
3.5%For more information regarding the value of a property, please contact us for a free consultation.
6 Beds
6.5 Baths
10,379 SqFt
SOLD DATE : 03/14/2022
Key Details
Sold Price $1,925,000
Property Type Single Family Home
Sub Type Single Family Residence
Listing Status Sold
Purchase Type For Sale
Square Footage 10,379 sqft
Price per Sqft $185
Subdivision Governors Towne Club
MLS Listing ID 6880836
Sold Date 03/14/22
Style Colonial
Bedrooms 6
Full Baths 6
Half Baths 1
Construction Status Resale
HOA Fees $2,840
HOA Y/N Yes
Year Built 2005
Annual Tax Amount $4,609
Tax Year 2020
Lot Size 0.674 Acres
Acres 0.674
Property Description
Impressive columns adorned with Corinthian capitals introduce this stately all brick home creating an imposing street presence. The grand curved stairwell with beautiful custom wrought iron handrail welcomes. Entering to the right, is a well appointed study with beautifully crafted wood paneling and cast stone fireplace.To the left, the elegant banquet size dining room with adjoining butler's pantry, perfect setting for entertaining. Centrally located the living room is light and bright enhanced by the lovely window wall and fireplace. The heart of the home is this picture perfect gourmet kitchen.Enjoying professional appliances, including warming drawer, the home's chef easily manages any entertaining extravaganza or family gatherings. The keeping room flows seamlessly from the kitchen/breakfast area providing a comfortable atmosphere for friends and family time. A French door introduces a world of leisure possibilities -relaxing on the screened porch or going poolside.The generous Owner's suite is an entire wing of the home perfect for relaxation, rejuvenation, featuring a his and her bath with custom cabinets, closets and tiered trey ceiling. French doors access the exterior deck/screened porch/pool area. The upper level reveals a second Owners bedroom suite complete with sitting room, luxury bath and walk-in closet, The family living quarters features include three bedroom suites, bonus/play room, loft area and flex space over the garage. The finished terrace level provides a private BR suite. Entertain in style in the den with custom bar or enjoy a game pf pool. The covered porch and beautiful garden with access to the pool. Attention to detail abounds and impeccably maintained! Must see!!!!!!
Location
State GA
County Cobb
Lake Name None
Rooms
Bedroom Description In-Law Floorplan, Master on Main, Sitting Room
Other Rooms None
Basement Daylight, Exterior Entry, Finished, Finished Bath, Full, Interior Entry
Main Level Bedrooms 1
Dining Room Butlers Pantry, Separate Dining Room
Interior
Interior Features Bookcases, Central Vacuum
Heating Forced Air, Natural Gas, Zoned
Cooling Ceiling Fan(s), Central Air, Zoned
Flooring Carpet, Ceramic Tile, Hardwood
Fireplaces Number 4
Fireplaces Type Basement, Factory Built, Family Room, Gas Log, Keeping Room, Other Room
Window Features Insulated Windows, Shutters
Appliance Dishwasher, Disposal, Double Oven, Gas Cooktop, Gas Water Heater, Microwave, Range Hood, Self Cleaning Oven
Laundry Laundry Room, Main Level, Mud Room
Exterior
Exterior Feature Awning(s), Courtyard, Rear Stairs, Storage
Parking Features Attached, Garage, Garage Door Opener, Garage Faces Front, Garage Faces Side, Kitchen Level, Level Driveway
Garage Spaces 3.0
Fence Back Yard, Wrought Iron
Pool Gunite, Heated, Salt Water
Community Features Country Club, Fitness Center, Gated, Golf, Pickleball, Pool, Restaurant, Sauna, Sidewalks, Spa/Hot Tub, Swim Team, Tennis Court(s)
Utilities Available Cable Available, Electricity Available, Natural Gas Available, Phone Available, Sewer Available, Underground Utilities, Water Available
Waterfront Description None
View Golf Course
Roof Type Composition, Ridge Vents
Street Surface Asphalt, Paved
Accessibility None
Handicap Access None
Porch Covered, Deck, Front Porch, Rear Porch, Screened
Total Parking Spaces 3
Private Pool true
Building
Lot Description Back Yard, Front Yard, Landscaped, Level, On Golf Course, Private
Story Two
Foundation Concrete Perimeter
Sewer Public Sewer
Water Public
Architectural Style Colonial
Level or Stories Two
Structure Type Brick 4 Sides
New Construction No
Construction Status Resale
Schools
Elementary Schools Pickett'S Mill
Middle Schools Durham
High Schools Allatoona
Others
HOA Fee Include Security, Trash
Senior Community no
Restrictions false
Tax ID 20003800350
Special Listing Condition None
Read Less Info
Want to know what your home might be worth? Contact us for a FREE valuation!

Our team is ready to help you sell your home for the highest possible price ASAP

Bought with Keller Williams Realty Signature Partners
"My job is to find and attract mastery-based agents to the office, protect the culture, and make sure everyone is happy! "






