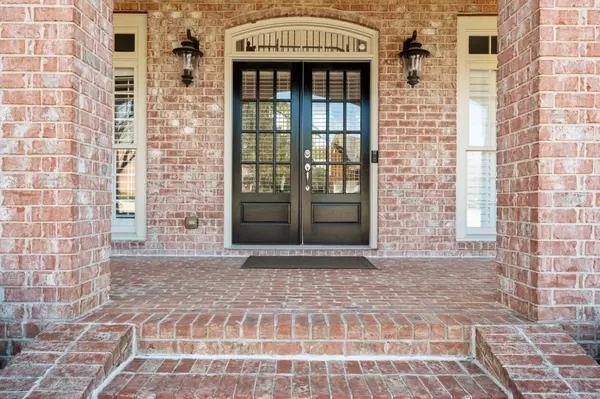$1,150,000
$974,999
17.9%For more information regarding the value of a property, please contact us for a free consultation.
6 Beds
5 Baths
5,887 SqFt
SOLD DATE : 03/11/2022
Key Details
Sold Price $1,150,000
Property Type Single Family Home
Sub Type Single Family Residence
Listing Status Sold
Purchase Type For Sale
Square Footage 5,887 sqft
Price per Sqft $195
Subdivision Stonebrier At Sugarloaf
MLS Listing ID 7001662
Sold Date 03/11/22
Style Traditional
Bedrooms 6
Full Baths 5
Construction Status Resale
HOA Fees $394
HOA Y/N Yes
Year Built 2004
Annual Tax Amount $9,965
Tax Year 2021
Lot Size 0.820 Acres
Acres 0.82
Property Description
Luxurious six bedroom five bath home in highly sought-after, gated Stonebrier at Sugarloaf. Stunning lake views from all of the rooms on the rear of the home. Huge Great Room with cathedral ceilings and an entire wall of floor to ceiling windows give you sweeping views of the back yard and lake. Chef's kitchen opens to the family room and is the perfect space for entertaining. It opens to a deck that spans the entire width of the home. Imagine sitting there with a cup of coffee or glass of wine while taking in the panoramic views of the water. A formal sitting room, huge dining room and office area complete the main level. Upstairs, the master retreat features a sitting area, spacious four-piece master bathroom and additional room which can be used as an office or exercise room. Three additional bedrooms and two bathrooms complete the upstairs. Two of these bedrooms have access to the balcony! Finished basement boasts an oversized entertainment room, an additional bedroom and a bathroom. There is also plenty of storage in the unfinished area. Basement opens to the patio which is a perfect place to unwind while enjoying sweeping views of the lake.
Location
State GA
County Gwinnett
Lake Name None
Rooms
Bedroom Description Oversized Master
Other Rooms None
Basement Bath/Stubbed, Daylight, Finished, Finished Bath
Main Level Bedrooms 1
Dining Room Separate Dining Room
Interior
Interior Features Entrance Foyer, Tray Ceiling(s), Walk-In Closet(s)
Heating Central, Heat Pump
Cooling Ceiling Fan(s), Central Air
Flooring Carpet, Ceramic Tile, Hardwood
Fireplaces Number 1
Fireplaces Type Great Room
Window Features None
Appliance Dishwasher, Electric Oven, Gas Range, Microwave
Laundry Common Area, Laundry Room, Main Level
Exterior
Exterior Feature Balcony
Parking Features Attached, Garage, Garage Faces Side, Level Driveway
Garage Spaces 2.0
Fence None
Pool None
Community Features Clubhouse, Lake, Pool, Tennis Court(s)
Utilities Available None
Waterfront Description Lake Front
View Lake
Roof Type Shingle
Street Surface Asphalt
Accessibility None
Handicap Access None
Porch Patio
Total Parking Spaces 2
Building
Lot Description Back Yard, Front Yard, Lake/Pond On Lot, Landscaped, Level, Wooded
Story Multi/Split
Foundation Concrete Perimeter
Sewer Public Sewer
Water Public
Architectural Style Traditional
Level or Stories Multi/Split
Structure Type Brick 4 Sides
New Construction No
Construction Status Resale
Schools
Elementary Schools Mason
Middle Schools Hull
High Schools Peachtree Ridge
Others
HOA Fee Include Swim/Tennis
Senior Community no
Restrictions false
Tax ID R7157 079
Ownership Fee Simple
Financing no
Special Listing Condition None
Read Less Info
Want to know what your home might be worth? Contact us for a FREE valuation!

Our team is ready to help you sell your home for the highest possible price ASAP

Bought with RE/MAX Around Atlanta Realty
"My job is to find and attract mastery-based agents to the office, protect the culture, and make sure everyone is happy! "






