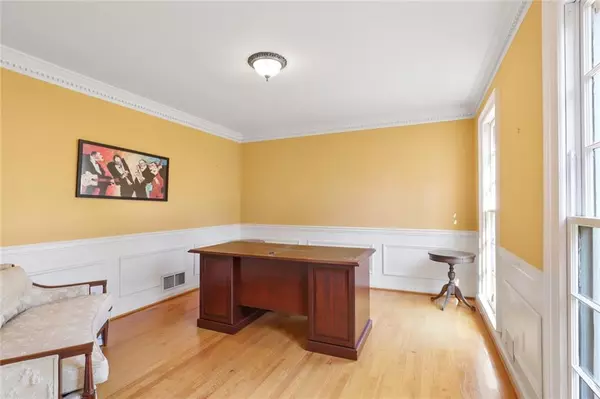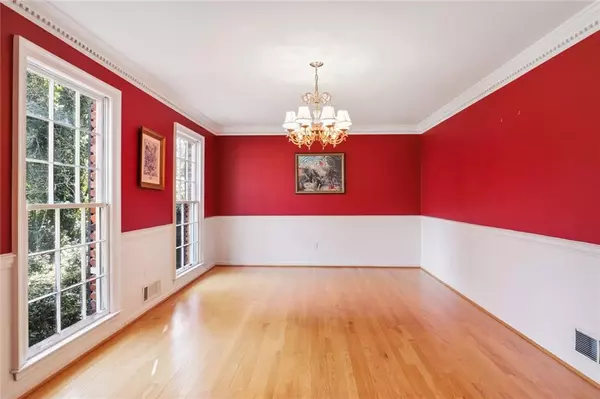$645,000
$615,000
4.9%For more information regarding the value of a property, please contact us for a free consultation.
6 Beds
3 Baths
2,839 SqFt
SOLD DATE : 03/04/2022
Key Details
Sold Price $645,000
Property Type Single Family Home
Sub Type Single Family Residence
Listing Status Sold
Purchase Type For Sale
Square Footage 2,839 sqft
Price per Sqft $227
Subdivision Chimney Springs
MLS Listing ID 7000005
Sold Date 03/04/22
Style Traditional
Bedrooms 6
Full Baths 2
Half Baths 2
Construction Status Resale
HOA Y/N Yes
Year Built 1979
Lot Size 0.286 Acres
Acres 0.2865
Property Description
This is a Beautiful traditional home located in the wonderful neighborhood of Chimney Springs. This Neighborhood offers swim team, tennis, basketball courts,playgrounds, recreational fields, lake, walking paths, clubhouse, and more! 2655 is one of the largest traditional floor plans. With almost 4000 sq ft, you have the opportunity to entertain in many ways. This home has five bedrooms on the 2nd level, a large main level with hardwoods throughout, and a full finished basement for additional space. Beautiful dental tooth crown molding surrounds the rooms on the main level. Bookcases beside the fireplace in the everyday living room for such a place to hold all your memories. The home sits perfectly on an almost 0.3 acre lot in a cul-de-sac, just around the corner from all the neighborhood amenities. This Home has a screen in porch off the everyday living room and a large trex deck over looking the back yard. Be mindful of the deer and turkeys, you may see them in the backyard. There is a large mud room when you enter in from the garage . The laundry room is conveniently located on the second story with all the bedrooms. The full finished basement has a half bath and is stubbed for a wet bar. Lots or storage in the basement. Chimney Springs is a very sought after neighborhood for many reasons, maybe it's time for you to call this place, HOME!
Location
State GA
County Cobb
Lake Name None
Rooms
Bedroom Description None
Other Rooms None
Basement Daylight, Finished
Dining Room Seats 12+
Interior
Interior Features Bookcases
Heating Natural Gas
Cooling Zoned
Flooring Hardwood
Fireplaces Number 1
Fireplaces Type Gas Starter
Window Features None
Appliance Dishwasher, Disposal, Double Oven, Electric Cooktop
Laundry Mud Room, Upper Level
Exterior
Exterior Feature None
Parking Features Driveway, Garage
Garage Spaces 2.0
Fence None
Pool None
Community Features Clubhouse, Fishing, Homeowners Assoc, Pickleball, Playground, Pool, Sidewalks, Street Lights, Swim Team, Tennis Court(s)
Utilities Available None
Waterfront Description None
View Other
Roof Type Shingle
Street Surface None
Accessibility None
Handicap Access None
Porch Deck, Rear Porch
Total Parking Spaces 2
Building
Lot Description Back Yard, Cul-De-Sac
Story Two
Foundation Block
Sewer Public Sewer
Water Public
Architectural Style Traditional
Level or Stories Two
Structure Type Brick 3 Sides, Cedar
New Construction No
Construction Status Resale
Schools
Elementary Schools Tritt
Middle Schools Hightower Trail
High Schools Pope
Others
Senior Community no
Restrictions true
Tax ID 01002200260
Special Listing Condition None
Read Less Info
Want to know what your home might be worth? Contact us for a FREE valuation!

Our team is ready to help you sell your home for the highest possible price ASAP

Bought with Ansley Real Estate
"My job is to find and attract mastery-based agents to the office, protect the culture, and make sure everyone is happy! "






