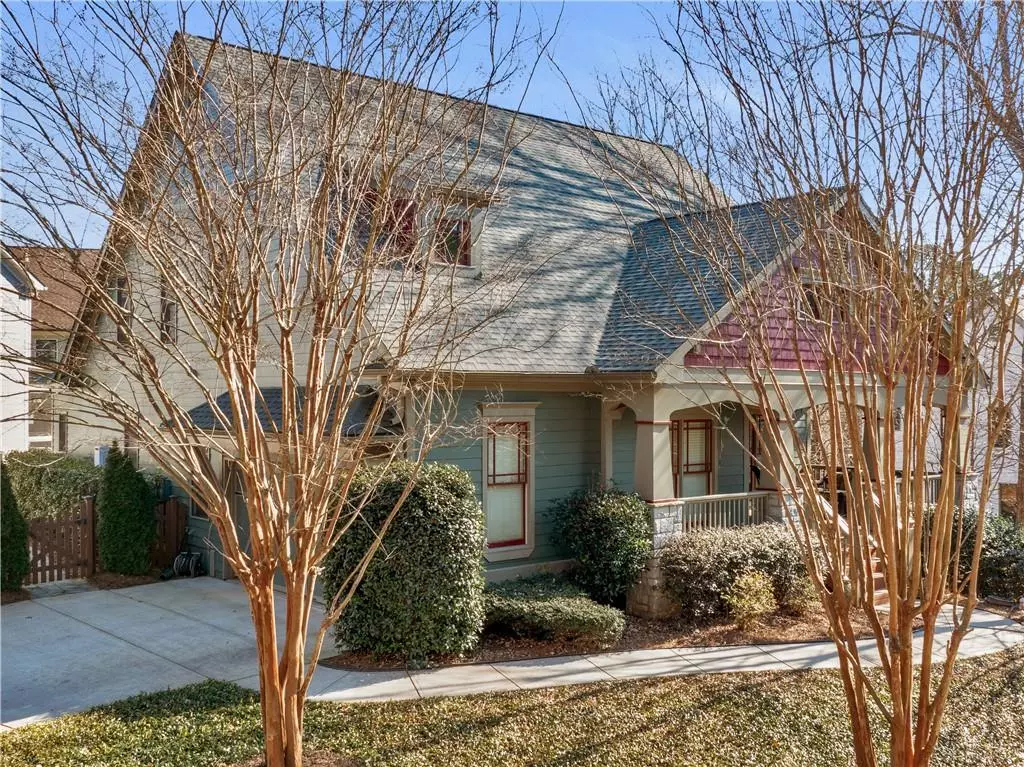$782,000
$729,900
7.1%For more information regarding the value of a property, please contact us for a free consultation.
6 Beds
4.5 Baths
3,900 SqFt
SOLD DATE : 03/10/2022
Key Details
Sold Price $782,000
Property Type Single Family Home
Sub Type Single Family Residence
Listing Status Sold
Purchase Type For Sale
Square Footage 3,900 sqft
Price per Sqft $200
Subdivision Reynolds Park
MLS Listing ID 6996716
Sold Date 03/10/22
Style Craftsman
Bedrooms 6
Full Baths 4
Half Baths 1
Construction Status Resale
HOA Fees $350
HOA Y/N Yes
Year Built 2007
Annual Tax Amount $7,558
Tax Year 2021
Lot Size 8,712 Sqft
Acres 0.2
Property Description
Wow! You will love the space in this classic craftsman built by Award winning John Willis. This one has it all and so close to growing downtown Avondale Estates. A beautiful home with 6 bedrooms and 4.5 baths, hardwoods on main level, an open cook's kitchen with 2 refrigerators, ice maker, pantry, and open to the family room. Just off the kitchen is the dining room with judges panels and great natural light. Additionally you'll find a calming owners' suite on the main level with large walk-in closets, separate vanities, a water closet, garden tub, and large separate shower. Upstairs there are 4 good sized bedrooms, 1 with hardwoods, 2 full bathrooms and an added walk-in storage/closet room at top of stairs. The terrace level has a new bed and bath, workout room, den, and huge storage area. Nice grilling deck just off the kitchen, fenced side yard and fire pit area. One of the few homes in the neighborhood with a view to the green space across the street and next to the common area. Just 1/2 block to the Stone Mountain bike trail, .4 miles to the middle of growing Avondale Estates restaurants, shops and soon to be Town Green. If you need home offices, an in law/teen suite, workout space, extra storage, this home has got it all. Expertly wired for sound inside, front porch, & deck. The oversized rocking chair front porch looking out on the cul de sac and green spaces cannot be matched in town. Trust us, it will seal the deal.
Location
State GA
County Dekalb
Lake Name None
Rooms
Bedroom Description Master on Main
Other Rooms None
Basement Exterior Entry, Finished, Finished Bath, Full, Interior Entry, Unfinished
Main Level Bedrooms 1
Dining Room Separate Dining Room
Interior
Interior Features Beamed Ceilings, Bookcases, Cathedral Ceiling(s), Coffered Ceiling(s), Double Vanity, Entrance Foyer 2 Story, High Ceilings 10 ft Main, Tray Ceiling(s), Walk-In Closet(s)
Heating Forced Air, Natural Gas
Cooling Ceiling Fan(s), Central Air, Zoned
Flooring Carpet, Ceramic Tile, Hardwood
Fireplaces Number 1
Fireplaces Type Gas Starter, Masonry
Window Features Insulated Windows
Appliance Dishwasher, Disposal, Double Oven, Gas Cooktop, Gas Water Heater, Refrigerator, Other
Laundry Laundry Chute, Laundry Room, Main Level, Mud Room
Exterior
Exterior Feature Private Front Entry
Parking Features Attached, Driveway, Garage, Garage Door Opener, Garage Faces Side, Kitchen Level, Level Driveway
Garage Spaces 2.0
Fence Fenced, Wood
Pool None
Community Features Homeowners Assoc, Near Beltline, Near Marta, Near Schools, Near Shopping, Near Trails/Greenway, Other
Utilities Available Cable Available, Electricity Available, Natural Gas Available, Phone Available, Sewer Available, Water Available
Waterfront Description None
View Trees/Woods
Roof Type Composition
Street Surface Asphalt
Accessibility None
Handicap Access None
Porch Covered, Deck, Front Porch, Patio
Total Parking Spaces 2
Building
Lot Description Landscaped, Level
Story Three Or More
Foundation Block
Sewer Public Sewer
Water Public
Architectural Style Craftsman
Level or Stories Three Or More
Structure Type HardiPlank Type
New Construction No
Construction Status Resale
Schools
Elementary Schools Avondale
Middle Schools Druid Hills
High Schools Druid Hills
Others
HOA Fee Include Maintenance Grounds
Senior Community no
Restrictions false
Tax ID 18 009 20 010
Special Listing Condition None
Read Less Info
Want to know what your home might be worth? Contact us for a FREE valuation!

Our team is ready to help you sell your home for the highest possible price ASAP

Bought with American Realty Professionals of Georgia, LLC.
"My job is to find and attract mastery-based agents to the office, protect the culture, and make sure everyone is happy! "






