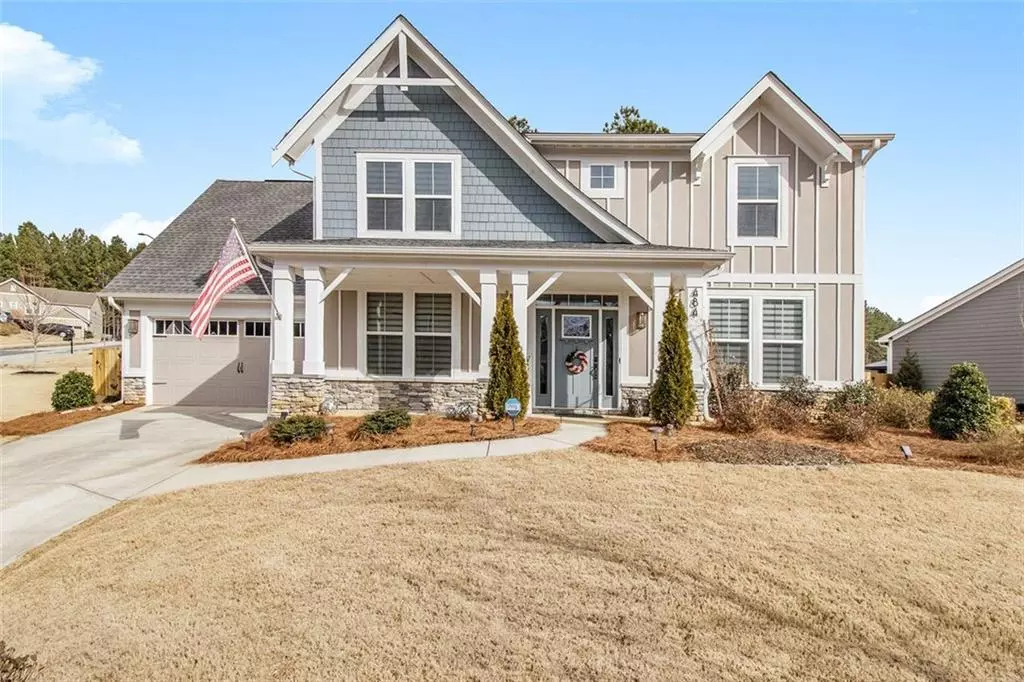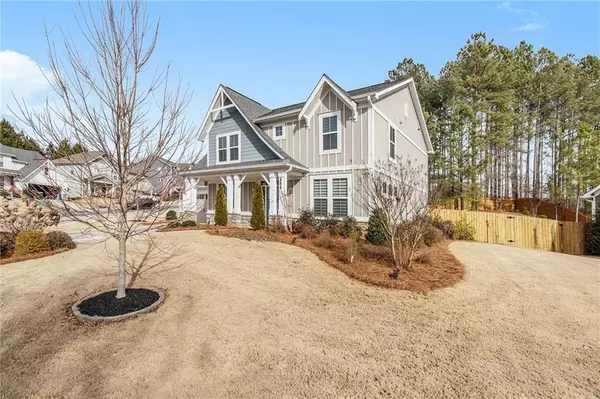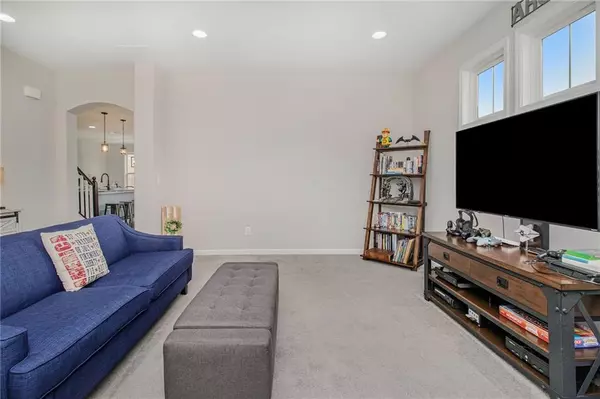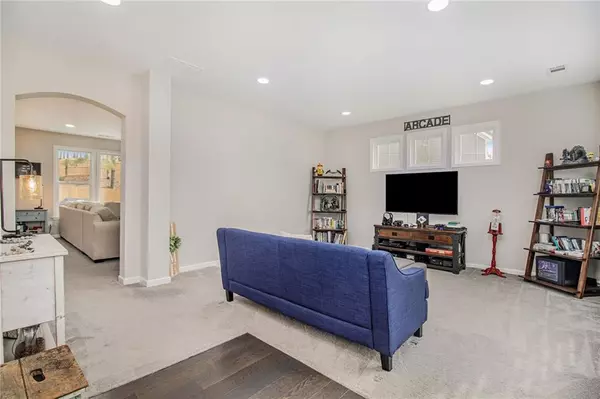$520,000
$475,000
9.5%For more information regarding the value of a property, please contact us for a free consultation.
5 Beds
3.5 Baths
2,968 SqFt
SOLD DATE : 03/08/2022
Key Details
Sold Price $520,000
Property Type Single Family Home
Sub Type Single Family Residence
Listing Status Sold
Purchase Type For Sale
Square Footage 2,968 sqft
Price per Sqft $175
Subdivision Edenwood
MLS Listing ID 6993931
Sold Date 03/08/22
Style Traditional
Bedrooms 5
Full Baths 3
Half Baths 1
Construction Status Resale
HOA Fees $800
HOA Y/N Yes
Year Built 2018
Annual Tax Amount $3,957
Tax Year 2021
Lot Size 0.300 Acres
Acres 0.3
Property Description
Beautiful corner lot home that is full of upgrades in the highly sought after Edenwood Estates
community! North Paulding High School District! Gorgeously landscaped and level front and backyard, which is double-gated and
home to a brand new patio. Main level features an open concept family room and large kitchen
containing a large island, granite / SS appliances, upgraded cabinets with pull out drawers and
under-cabinet lighting, as well as a dining area, living/media room, a bedroom / guest suite with
a full bathroom! Upstairs you will find the oversized master suite that is sure to blow you away
with double vanities and an oversized floor-to-ceiling tiled shower, as well as 3 bedrooms
sharing a hallway full bath and a large laundry room. This home also features an extended, 575
sq ft 2 car insulated garage with workshop space and circuits galore! Huper Optik thermal non-
reflective tint on front windows and anti-glare tint in living and morning rooms. Tons of natural
light throughout! Recessed lighting throughout the main level, LED lighting throughout the
entire house. Motion sensor lights in most closets and hallways! Cat6 ethernet. Wifi smart
thermostats. 2GIG security system. Built-in secured storage room off master suite. Large walk-in
closets in all but one bedroom. Come fall in love today!
Location
State GA
County Paulding
Lake Name None
Rooms
Bedroom Description Oversized Master
Other Rooms None
Basement None
Main Level Bedrooms 1
Dining Room Open Concept
Interior
Interior Features Double Vanity, Entrance Foyer, High Ceilings 9 ft Main, High Speed Internet, Tray Ceiling(s), Walk-In Closet(s)
Heating Central, Natural Gas, Zoned
Cooling Central Air
Flooring Carpet, Hardwood
Fireplaces Type None
Window Features Insulated Windows
Appliance Dishwasher, Disposal, Electric Water Heater, Gas Oven, Gas Range, Microwave
Laundry Laundry Room, Upper Level
Exterior
Exterior Feature Other
Parking Features Attached, Driveway, Garage, Garage Faces Front, Kitchen Level
Garage Spaces 2.0
Fence Back Yard, Wood
Pool None
Community Features Clubhouse, Homeowners Assoc, Near Schools, Near Shopping, Playground, Sidewalks, Street Lights, Other
Utilities Available Cable Available, Electricity Available, Natural Gas Available, Phone Available, Sewer Available, Water Available
Waterfront Description None
View Other
Roof Type Slate
Street Surface Paved
Accessibility None
Handicap Access None
Porch Patio
Total Parking Spaces 2
Building
Lot Description Back Yard, Corner Lot, Front Yard, Landscaped
Story Two
Foundation Slab
Sewer Public Sewer
Water Public
Architectural Style Traditional
Level or Stories Two
Structure Type Cement Siding, Stone
New Construction No
Construction Status Resale
Schools
Elementary Schools Burnt Hickory
Middle Schools Sammy Mcclure Sr.
High Schools North Paulding
Others
HOA Fee Include Maintenance Grounds, Swim/Tennis
Senior Community no
Restrictions false
Tax ID 076901
Special Listing Condition None
Read Less Info
Want to know what your home might be worth? Contact us for a FREE valuation!

Our team is ready to help you sell your home for the highest possible price ASAP

Bought with Atlanta Communities
"My job is to find and attract mastery-based agents to the office, protect the culture, and make sure everyone is happy! "






