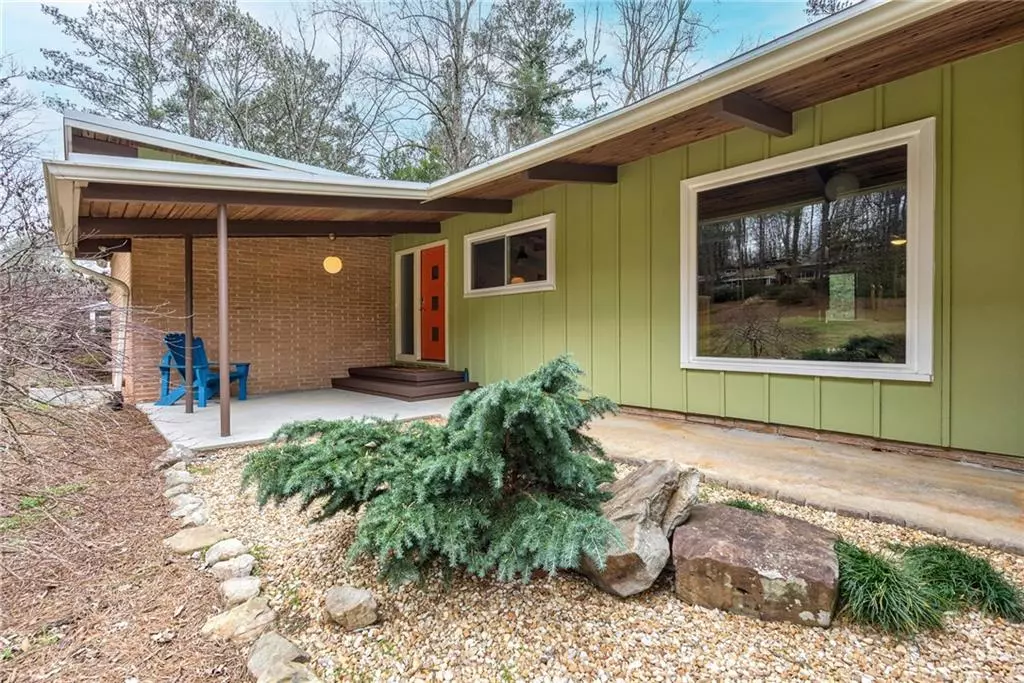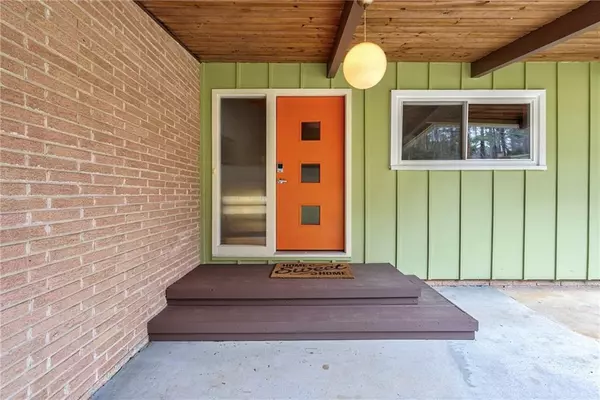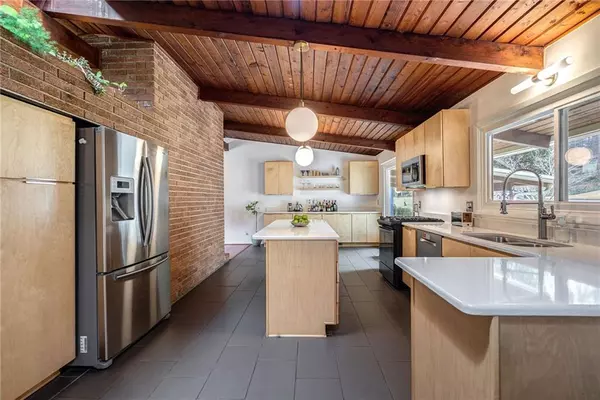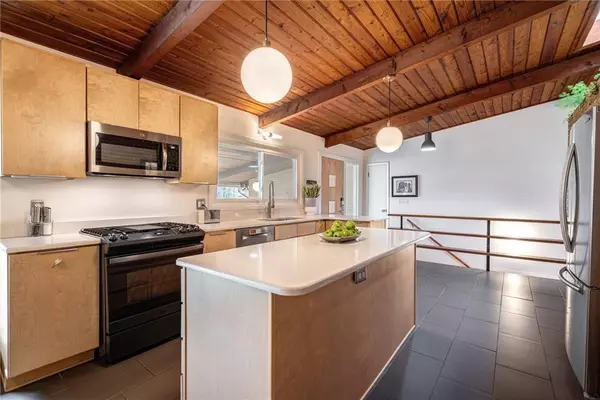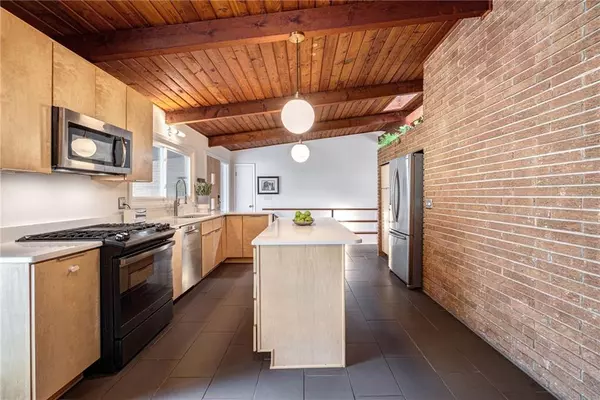$665,000
$570,000
16.7%For more information regarding the value of a property, please contact us for a free consultation.
4 Beds
3 Baths
3,141 SqFt
SOLD DATE : 03/08/2022
Key Details
Sold Price $665,000
Property Type Single Family Home
Sub Type Single Family Residence
Listing Status Sold
Purchase Type For Sale
Square Footage 3,141 sqft
Price per Sqft $211
Subdivision Northcrest
MLS Listing ID 7001311
Sold Date 03/08/22
Style Contemporary/Modern, Ranch
Bedrooms 4
Full Baths 3
Construction Status Resale
HOA Y/N No
Year Built 1964
Annual Tax Amount $5,854
Tax Year 2021
Lot Size 0.400 Acres
Acres 0.4
Property Description
WOWzers!! This atomic ranch is the one you've been waiting for. It's all that and a bag of hot, spicy Cheetos!! Don't let the low-slung, modest curb appeal fool you. This mid-century renovation has one of the most spacious floor-plans in Northcrest, complete with a full basement and a deck that spans the entire length of the home.
The open floor plan is anchored with a brick planter/ fireplace wall that divides the kitchen from the dining room and den. Natural oak floors compliment the the rich, heart-of-pine tongue & groove ceilings and the oversized windows let in an abundance of natural light.
Are you a TikTok cuisine artist? Well you're going to be the coolest chef on social media, once you start posting pictures of yourself whipping up vegan meals in this a-la-MODE(rn) kitchen. After dinner drinks anyone? Yes please, can you whip up a couple Paper Airplanes at the bar? Who's ready to cozy up by the fireplace and play "Cards Against Humanity!?" Ok, game time over, you and bae won (you always do). HOT-TUB party time!!! That's right bring the party to the steamy, new, 8-person, sunken hot-tub, located in your very own private, creekside paradise.
Folks, when we say it doesn't get any better than this, we are dead serious. Every bathroom isn't just renovated, it's thoughtfully designed and executed with vibrant, special-order tile and clerestory windows. This isn't your grey on white mixed with vanilla renovation. This is a yummy midcentury delicacy, smothered and covered in original details and elevated to the 21st century. When your agent tells you to "go all in!!" on this one, take their advice. Because if you don't, you'll be crying yourself to sleep for another 10 years while you search for "the one that got away." Did we mention it has TONS of unfinished storage in the basement and two legit bonus rooms that could be turned into bedrooms #5 & #6 or a home gym, an office, an art studio, a comic collection room... yep this one has it all.
Location
State GA
County Dekalb
Lake Name None
Rooms
Bedroom Description Master on Main
Other Rooms Shed(s)
Basement Finished, Full
Main Level Bedrooms 3
Dining Room Open Concept
Interior
Interior Features Beamed Ceilings, Entrance Foyer
Heating Central
Cooling Central Air
Flooring Hardwood
Fireplaces Number 2
Fireplaces Type Basement, Gas Log, Gas Starter, Wood Burning Stove
Window Features Double Pane Windows, Insulated Windows, Skylight(s)
Appliance Dishwasher, Disposal, Gas Range, Gas Water Heater, Microwave, Refrigerator
Laundry In Basement
Exterior
Exterior Feature Private Yard
Parking Features Carport
Fence Back Yard, Wood
Pool None
Community Features None
Utilities Available Cable Available, Electricity Available, Natural Gas Available, Phone Available, Sewer Available, Water Available
Waterfront Description None
View City
Roof Type Composition
Street Surface Asphalt
Accessibility None
Handicap Access None
Porch Deck, Patio
Total Parking Spaces 2
Building
Lot Description Back Yard, Creek On Lot, Front Yard, Private
Story One
Foundation Block
Sewer Public Sewer
Water Public
Architectural Style Contemporary/Modern, Ranch
Level or Stories One
Structure Type Brick 3 Sides, Wood Siding
New Construction No
Construction Status Resale
Schools
Elementary Schools Pleasantdale
Middle Schools Henderson - Dekalb
High Schools Lakeside - Dekalb
Others
Senior Community no
Restrictions false
Tax ID 18 293 01 077
Special Listing Condition None
Read Less Info
Want to know what your home might be worth? Contact us for a FREE valuation!

Our team is ready to help you sell your home for the highest possible price ASAP

Bought with PalmerHouse Properties
"My job is to find and attract mastery-based agents to the office, protect the culture, and make sure everyone is happy! "

