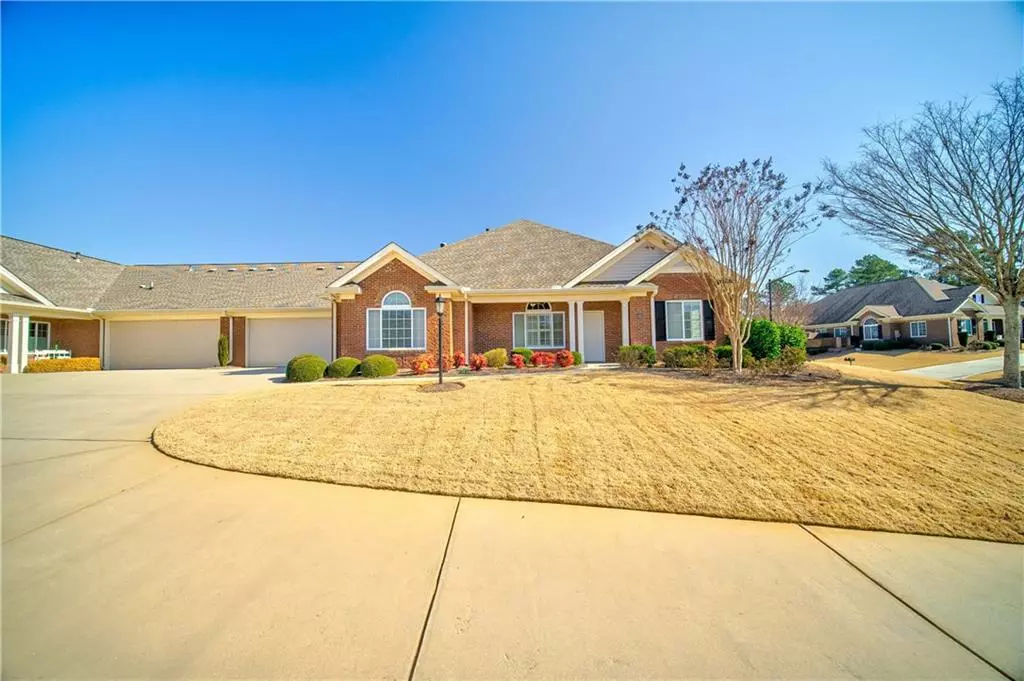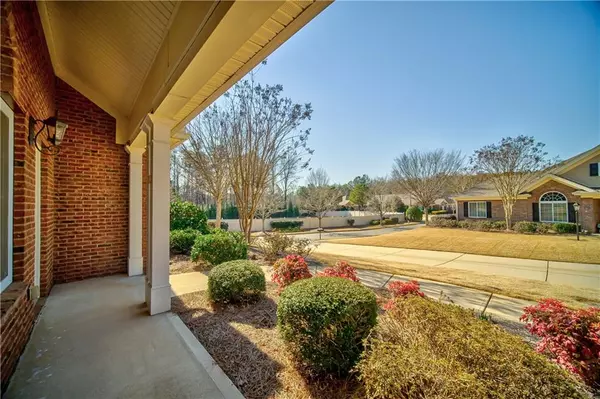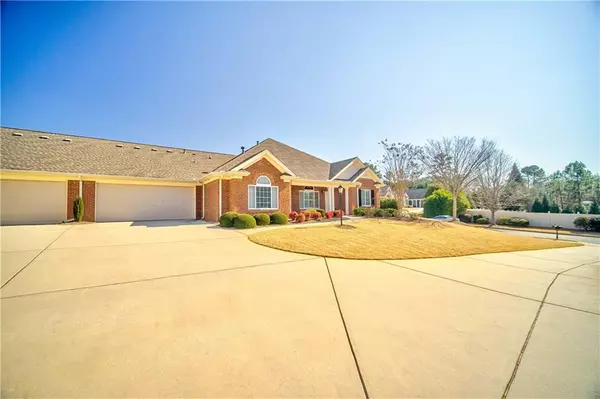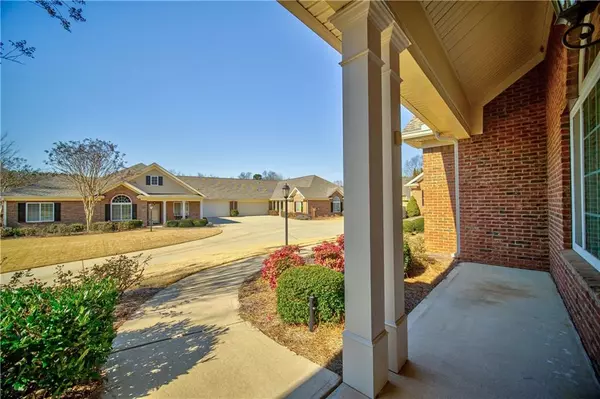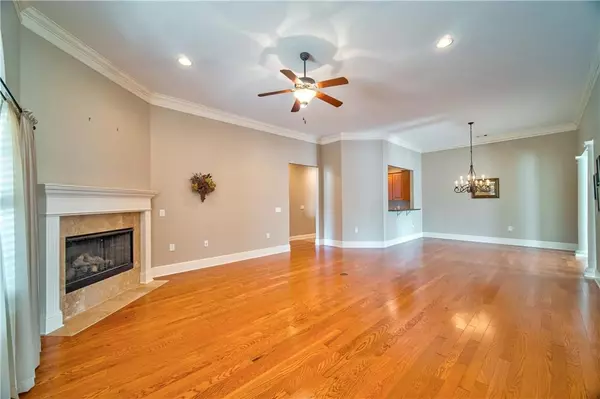$405,000
$405,000
For more information regarding the value of a property, please contact us for a free consultation.
3 Beds
2 Baths
1,924 SqFt
SOLD DATE : 03/04/2022
Key Details
Sold Price $405,000
Property Type Condo
Sub Type Condominium
Listing Status Sold
Purchase Type For Sale
Square Footage 1,924 sqft
Price per Sqft $210
Subdivision Arbor Green
MLS Listing ID 6995206
Sold Date 03/04/22
Style Cluster Home, Traditional
Bedrooms 3
Full Baths 2
Construction Status Resale
HOA Fees $320
HOA Y/N Yes
Year Built 2008
Annual Tax Amount $1,196
Tax Year 2021
Lot Size 1,742 Sqft
Acres 0.04
Property Description
You will LOVE this 2008 built, meticulously maintained 3 bedroom/2 bathroom patio home in sought after Arbor Green - a 55+ community in Kennesaw/Cobb County! Walk in to find a GORGEOUS home with hardwood floors, open concept living/dining and soaring ceilings on a main level that has a primary or master bedroom to your left with it's own bathroom, a gorgeous kitchen with stainless steel appliances, granite counters and wood cabinetry overlooking the dining room and sitting room. A cute patio off the sitting room is perfect for enjoying quiet outdoor time. Additionally you have two lovely bedrooms with a full bath on opposite side of the home perfect for visitors or a home office. A recently finished bonus room and closet for storage sits over the garage and is additional square footage not noted in the tax records. Better than new construction and minutes to Barrett Parkway, shopping, restaurants, Marietta Country Club and more. This location is an amazing find! Call us for a private appointment today!
Location
State GA
County Cobb
Lake Name None
Rooms
Bedroom Description Master on Main, Split Bedroom Plan
Other Rooms None
Basement None
Main Level Bedrooms 3
Dining Room Open Concept
Interior
Interior Features Beamed Ceilings, Coffered Ceiling(s), High Ceilings 10 ft Main
Heating Central
Cooling Ceiling Fan(s), Central Air
Flooring Carpet, Ceramic Tile, Hardwood
Fireplaces Number 1
Fireplaces Type Living Room
Window Features Insulated Windows
Appliance Dishwasher, Disposal, Microwave, Self Cleaning Oven
Laundry In Hall, Main Level
Exterior
Exterior Feature Courtyard
Parking Features Driveway, Garage, Kitchen Level
Garage Spaces 2.0
Fence Stone
Pool None
Community Features Homeowners Assoc, Near Schools, Near Shopping, Near Trails/Greenway
Utilities Available Cable Available, Electricity Available, Phone Available, Sewer Available
Waterfront Description None
View Other
Roof Type Shingle
Street Surface Asphalt
Accessibility Accessible Entrance, Accessible Hallway(s)
Handicap Access Accessible Entrance, Accessible Hallway(s)
Porch Covered, Front Porch, Patio
Total Parking Spaces 2
Building
Lot Description Front Yard
Story One and One Half
Foundation Concrete Perimeter
Sewer Public Sewer
Water Public
Architectural Style Cluster Home, Traditional
Level or Stories One and One Half
Structure Type Brick 4 Sides
New Construction No
Construction Status Resale
Schools
Elementary Schools Hayes
Middle Schools Pine Mountain
High Schools Kennesaw Mountain
Others
HOA Fee Include Cable TV, Insurance, Maintenance Structure, Maintenance Grounds, Reserve Fund, Trash
Senior Community yes
Restrictions true
Tax ID 20021602350
Ownership Condominium
Acceptable Financing Cash, Conventional
Listing Terms Cash, Conventional
Financing no
Special Listing Condition None
Read Less Info
Want to know what your home might be worth? Contact us for a FREE valuation!

Our team is ready to help you sell your home for the highest possible price ASAP

Bought with Atlanta Communities
"My job is to find and attract mastery-based agents to the office, protect the culture, and make sure everyone is happy! "

