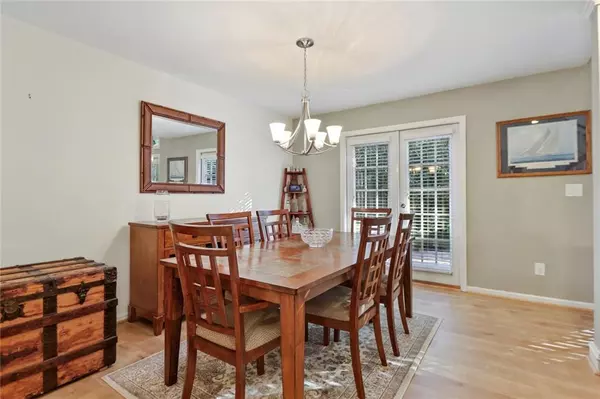$565,000
$550,000
2.7%For more information regarding the value of a property, please contact us for a free consultation.
2 Beds
2.5 Baths
2,050 SqFt
SOLD DATE : 02/28/2022
Key Details
Sold Price $565,000
Property Type Townhouse
Sub Type Townhouse
Listing Status Sold
Purchase Type For Sale
Square Footage 2,050 sqft
Price per Sqft $275
Subdivision Piedmont Heights
MLS Listing ID 6996345
Sold Date 02/28/22
Style Cape Cod, Townhouse, Traditional
Bedrooms 2
Full Baths 2
Half Baths 1
Construction Status Resale
HOA Fees $100
HOA Y/N Yes
Year Built 1985
Annual Tax Amount $3,764
Tax Year 2020
Lot Size 4,181 Sqft
Acres 0.096
Property Description
A quick five minuet walk from the beltline, you want want to let this one slip away!! Step out of Buckhead and into paradise. Tucked away in a boutique neighborhood this sun drenched and lovingly upgraded and maintained home is sure to steal your heart! Featuring gleaming hardwood floors, high vaulted ceilings, open floor plan, and incredible backyard, it is truly the perfect home for entertaining. The main floor, with an abundance of natural light, dining room, separate eat in breakfast nook, fabulous kitchen with gas range, stone counters, stainless appliances and custom finished wood cabinetry is sure to delight. The spacious two car garage is perfect for storing your favorite toys. Cozy up next to the living room fireplace or stargaze on the expansive second story balcony off of one of the master bedrooms. No maintenance required in your private backyard as the entire green space has been astroturfed, landscaped, and meticulously maintained. A puppy paradise, your roomy fenced in yard is the ideal place to perfect your golf skills on the putting green. The substantial room sizes in this duel master floor plan has private ensuite bathrooms with dual vanities and a separate soaking tub. Enjoy fiber internet, luxury shopping and dining, and a world of entertainment right at your fingertips. With easy access to Hartsfield Jackson International Airport, Midtown, Downtown, and the BeltLine this home is fabulous for a Jetset lifestyle!
Location
State GA
County Fulton
Lake Name None
Rooms
Bedroom Description Oversized Master, Roommate Floor Plan, Other
Other Rooms None
Basement None
Dining Room Open Concept
Interior
Interior Features Double Vanity, Entrance Foyer, High Ceilings 10 ft Main, High Ceilings 10 ft Upper, His and Hers Closets, Vaulted Ceiling(s), Walk-In Closet(s)
Heating Forced Air, Natural Gas
Cooling Attic Fan, Ceiling Fan(s), Central Air
Flooring Hardwood
Fireplaces Number 1
Fireplaces Type Family Room
Window Features Double Pane Windows
Appliance Dishwasher, Gas Range
Laundry In Hall, Upper Level
Exterior
Exterior Feature Balcony, Private Yard, Rain Gutters
Parking Features Garage
Garage Spaces 2.0
Fence Back Yard
Pool None
Community Features Near Beltline, Near Marta, Near Schools, Near Shopping, Near Trails/Greenway
Utilities Available Cable Available, Electricity Available, Natural Gas Available, Phone Available, Sewer Available, Water Available
Waterfront Description None
View City
Roof Type Composition
Street Surface Asphalt, Concrete
Accessibility None
Handicap Access None
Porch Patio, Rear Porch
Total Parking Spaces 2
Building
Lot Description Back Yard, Landscaped, Private, Other
Story Two
Foundation Slab
Sewer Public Sewer
Water Public
Architectural Style Cape Cod, Townhouse, Traditional
Level or Stories Two
Structure Type Brick Front, Other
New Construction No
Construction Status Resale
Schools
Elementary Schools Morningside-
Middle Schools David T Howard
High Schools Midtown
Others
Senior Community no
Restrictions false
Tax ID 17 005600031184
Ownership Fee Simple
Financing no
Special Listing Condition None
Read Less Info
Want to know what your home might be worth? Contact us for a FREE valuation!

Our team is ready to help you sell your home for the highest possible price ASAP

Bought with Compass
"My job is to find and attract mastery-based agents to the office, protect the culture, and make sure everyone is happy! "






