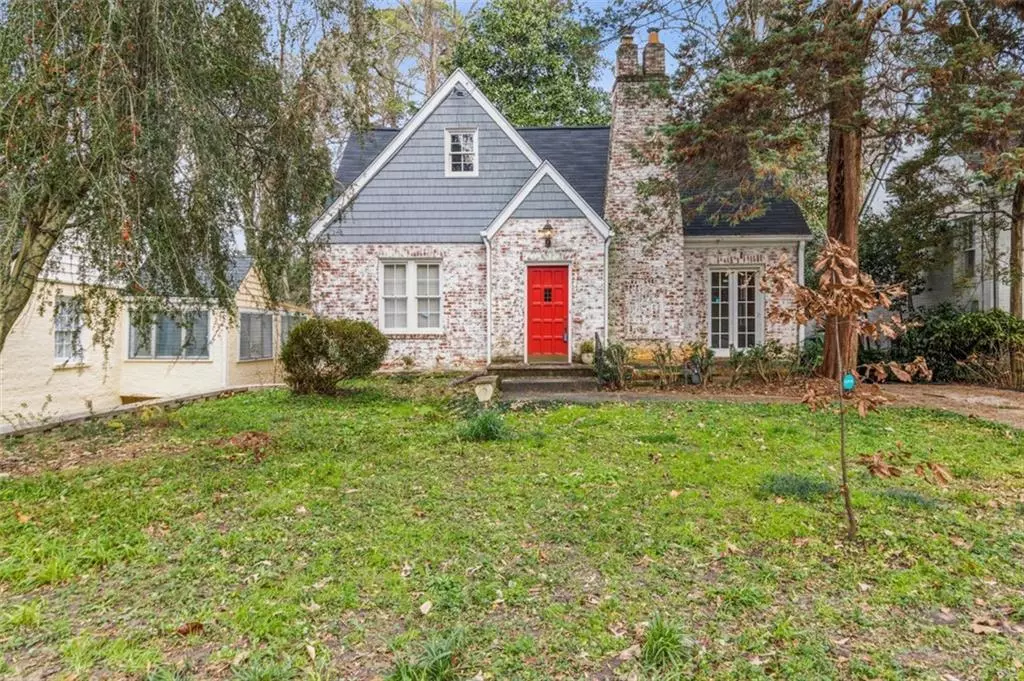$560,000
$599,900
6.7%For more information regarding the value of a property, please contact us for a free consultation.
3 Beds
1 Bath
2,140 SqFt
SOLD DATE : 03/07/2022
Key Details
Sold Price $560,000
Property Type Single Family Home
Sub Type Single Family Residence
Listing Status Sold
Purchase Type For Sale
Square Footage 2,140 sqft
Price per Sqft $261
Subdivision Peachtree Heights East
MLS Listing ID 6985992
Sold Date 03/07/22
Style Bungalow, Cottage, Traditional
Bedrooms 3
Full Baths 1
Construction Status Resale
HOA Y/N No
Year Built 1933
Annual Tax Amount $9,698
Tax Year 2021
Lot Size 0.287 Acres
Acres 0.287
Property Description
Look no further, this home has the potential to be your Intown retreat. Located in Peachtree Heights East on a large lot, this property has potential for a detached garage/carriage house and is close proximity to the Duck Pond and park. The home has been owned by the original family since it was built in 1933 and has been lovingly maintained and is structurally sound. Many new systems have been recently installed including roof, hot water heater, chimney sleeve & cap, and retaining wall and pump. One could expand the kitchen under the current roofline into the back porch and pantry area to create a more functional space. Another option would be to combine the two rear bedrooms and make it the owner's suite with an additional bath and walk-in closet. Down the road if you needed additional space the walk-up attic is huge and the unfinished basement has interior and exterior entrances. The home is definitely livable, and one could do each project as desired or all at once. Make this cherished home yours.
Location
State GA
County Fulton
Lake Name None
Rooms
Bedroom Description Master on Main, Roommate Floor Plan
Other Rooms None
Basement Exterior Entry, Interior Entry, Full
Main Level Bedrooms 3
Dining Room Seats 12+, Separate Dining Room
Interior
Interior Features High Ceilings 9 ft Main, Bookcases, High Speed Internet
Heating Forced Air, Natural Gas
Cooling Ceiling Fan(s), Central Air
Flooring Ceramic Tile, Hardwood, Vinyl
Fireplaces Number 1
Fireplaces Type Masonry, Living Room
Window Features None
Appliance Dishwasher, Dryer, Electric Range, Gas Water Heater, Range Hood, Washer
Laundry In Basement
Exterior
Exterior Feature Private Yard
Parking Features Driveway, Kitchen Level, Level Driveway, Parking Pad
Fence None
Pool None
Community Features Near Beltline, Near Trails/Greenway, Park, Dog Park, Playground, Pool, Sidewalks, Street Lights, Near Marta, Near Shopping
Utilities Available Cable Available, Electricity Available, Natural Gas Available, Phone Available, Sewer Available, Underground Utilities, Water Available
Waterfront Description None
View Other
Roof Type Composition, Ridge Vents, Shingle
Street Surface Asphalt, Paved
Accessibility None
Handicap Access None
Porch Covered, Rear Porch
Building
Lot Description Back Yard, Level, Private, Wooded, Front Yard
Story One
Foundation Brick/Mortar, Pillar/Post/Pier
Sewer Public Sewer
Water Public
Architectural Style Bungalow, Cottage, Traditional
Level or Stories One
Structure Type Brick 4 Sides, Cedar, Shingle Siding
New Construction No
Construction Status Resale
Schools
Elementary Schools Garden Hills
Middle Schools Willis A. Sutton
High Schools Midtown
Others
Senior Community no
Restrictions false
Tax ID 17 010100110173
Special Listing Condition None
Read Less Info
Want to know what your home might be worth? Contact us for a FREE valuation!

Our team is ready to help you sell your home for the highest possible price ASAP

Bought with Jason Mitchell Real Estate of Georgia, LLC
"My job is to find and attract mastery-based agents to the office, protect the culture, and make sure everyone is happy! "






