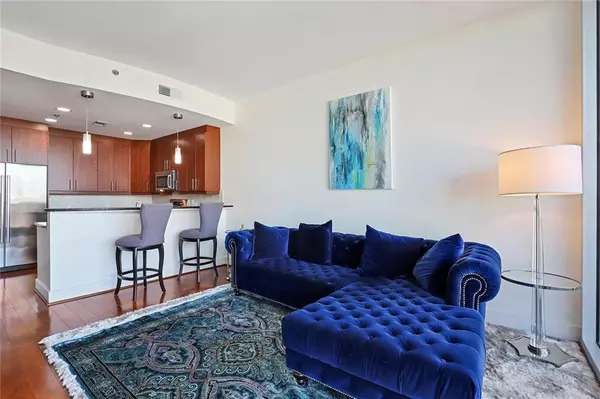$400,000
$400,000
For more information regarding the value of a property, please contact us for a free consultation.
1 Bed
1 Bath
866 SqFt
SOLD DATE : 03/02/2022
Key Details
Sold Price $400,000
Property Type Condo
Sub Type Condominium
Listing Status Sold
Purchase Type For Sale
Square Footage 866 sqft
Price per Sqft $461
Subdivision 1010 Midtown
MLS Listing ID 6988158
Sold Date 03/02/22
Style Contemporary/Modern
Bedrooms 1
Full Baths 1
Construction Status Resale
HOA Fees $444
HOA Y/N Yes
Year Built 2008
Annual Tax Amount $4,250
Tax Year 2021
Lot Size 866 Sqft
Acres 0.0199
Property Description
High Rise City living at its Finest!! Located only two blocks west of Piedmont Park, and easily walkable to all of the amazing restaurants, lively nightlife, local coffee shops, and the new Politan Row at Colony Square! This incredible one bed, one bath floor plan has iconic sunset views of Midtown. Expansive floor-to-ceiling windows in the living area and oversized terrace that spans the entire length of the condo offer a dramatic space for relaxing and entertaining. The entrance foyer is large enough for a home office, custom california closet, Stainless steel appliances, granite countertops, washer/dryer included. Move-in Ready! This Exclusive High-Rise Community Has A 24 Hour Concierge Ready To Fulfill Any Request, Fitness Studios, Pool, Private Gardens And So Much More. The unit is high speed Internet-ready with free, in-unit, and building-wide WIFI included in the HOA. Includes one deeded parking space. Welcome Home To 1010 Midtown, An Exquisite Luxury High-Rise Offering Resort Style Amenities & Iconic City Views In The Heart Of Midtown Atlanta!
Location
State GA
County Fulton
Lake Name None
Rooms
Bedroom Description Other
Other Rooms None
Basement None
Main Level Bedrooms 1
Dining Room None
Interior
Interior Features High Ceilings 10 ft Lower
Heating Central, Electric
Cooling Central Air
Flooring Carpet, Hardwood
Fireplaces Type None
Window Features None
Appliance Dishwasher, Disposal, Dryer, Electric Range, Electric Water Heater, Microwave, Refrigerator, Washer
Laundry In Hall
Exterior
Exterior Feature Balcony
Parking Features Assigned
Fence None
Pool None
Community Features Fitness Center, Homeowners Assoc, Near Beltline, Near Marta, Near Shopping
Utilities Available None
Waterfront Description None
View City
Roof Type Composition
Street Surface None
Accessibility None
Handicap Access None
Porch None
Total Parking Spaces 1
Building
Lot Description Other
Story One
Foundation None
Sewer Public Sewer
Water Public
Architectural Style Contemporary/Modern
Level or Stories One
Structure Type Other
New Construction No
Construction Status Resale
Schools
Elementary Schools Springdale Park
Middle Schools David T Howard
High Schools Midtown
Others
Senior Community no
Restrictions true
Tax ID 17 010600053089
Ownership Condominium
Financing no
Special Listing Condition None
Read Less Info
Want to know what your home might be worth? Contact us for a FREE valuation!

Our team is ready to help you sell your home for the highest possible price ASAP

Bought with Keller Williams Realty Signature Partners
"My job is to find and attract mastery-based agents to the office, protect the culture, and make sure everyone is happy! "






