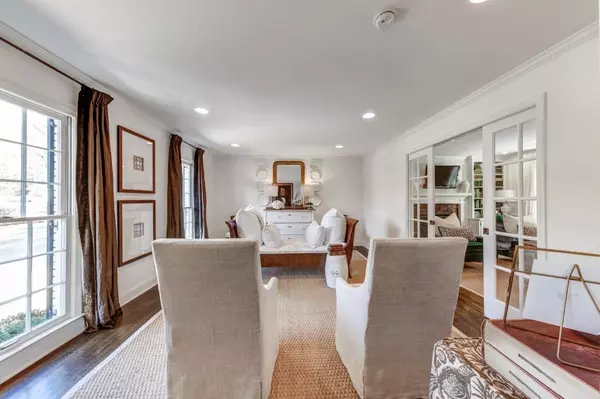$835,000
$785,000
6.4%For more information regarding the value of a property, please contact us for a free consultation.
4 Beds
2.5 Baths
0.33 Acres Lot
SOLD DATE : 03/04/2022
Key Details
Sold Price $835,000
Property Type Single Family Home
Sub Type Single Family Residence
Listing Status Sold
Purchase Type For Sale
Subdivision Indian Hills
MLS Listing ID 6994929
Sold Date 03/04/22
Style Farmhouse, Traditional
Bedrooms 4
Full Baths 2
Half Baths 1
Construction Status Resale
HOA Y/N Yes
Year Built 1970
Annual Tax Amount $4,886
Tax Year 2021
Lot Size 0.330 Acres
Acres 0.33
Property Description
Welcome to “Southern Living” in Indian Hills Country Club. Beautiful painted-brick HOME nestled on a corner cul-de-sac lot offers gracious estate curb appeal. Completely renovated with exceptional finishes and architectural details: gorgeous hardwood floors, classically designed pocket doors, Restoration Hardware vanities, marble countertops and designer lighting throughout. Light-filled, great-flow floorplan opens to private, professionally landscaped walk-out backyard oasis. The main level centers around the exquisitely remodeled eat-in kitchen featuring marble countertops, custom furniture-like cabinetry (including special built-in's and specialized drawer organizers.) Fabulous gathering spaces…Living, Dining & Family rooms plus an especially large Great room. Perfect for entertaining and comfortable every-day living! Upgraded & Updated Everything: Plumbing, Electrical, Roof, HVAC, Hot Water Heater, Insulation, Custom Shutters (inside & out), Irrigation, Zoysia Sod, Gutter guards, Garage Door system + Maintenance-free fence w/small dog-proof escape panels. Expansion opportunities if desired-please see attached document. Top-rated Walton School district and Cobb taxes. OFFERS due: Sunday 7pm
Location
State GA
County Cobb
Lake Name None
Rooms
Bedroom Description Split Bedroom Plan
Other Rooms None
Basement None
Dining Room Separate Dining Room
Interior
Interior Features Beamed Ceilings, Bookcases, Central Vacuum, Entrance Foyer, High Ceilings 9 ft Main, High Ceilings 9 ft Upper, High Speed Internet
Heating Forced Air, Natural Gas
Cooling Attic Fan, Ceiling Fan(s), Central Air
Flooring Hardwood
Fireplaces Number 1
Fireplaces Type Family Room, Gas Log, Gas Starter
Window Features None
Appliance Dishwasher, Gas Water Heater
Laundry Laundry Room, Main Level
Exterior
Exterior Feature Garden, Private Yard
Parking Features Attached, Garage, Garage Faces Side, Kitchen Level, Level Driveway
Garage Spaces 2.0
Fence Fenced
Pool None
Community Features Clubhouse, Country Club, Golf, Near Schools, Near Shopping, Playground, Pool, Street Lights, Tennis Court(s)
Utilities Available Cable Available, Electricity Available, Natural Gas Available, Phone Available, Sewer Available, Underground Utilities, Water Available
Waterfront Description None
View Trees/Woods
Roof Type Composition
Street Surface Concrete, Paved
Accessibility None
Handicap Access None
Porch Patio
Total Parking Spaces 2
Building
Lot Description Back Yard, Corner Lot, Cul-De-Sac, Landscaped, Private
Story Two
Foundation Slab
Sewer Public Sewer
Water Public
Architectural Style Farmhouse, Traditional
Level or Stories Two
Structure Type Brick 4 Sides
New Construction No
Construction Status Resale
Schools
Elementary Schools East Side
Middle Schools Dickerson
High Schools Walton
Others
Senior Community no
Restrictions false
Tax ID 16104800210
Special Listing Condition None
Read Less Info
Want to know what your home might be worth? Contact us for a FREE valuation!

Our team is ready to help you sell your home for the highest possible price ASAP

Bought with Atlanta Fine Homes Sotheby's International
"My job is to find and attract mastery-based agents to the office, protect the culture, and make sure everyone is happy! "






