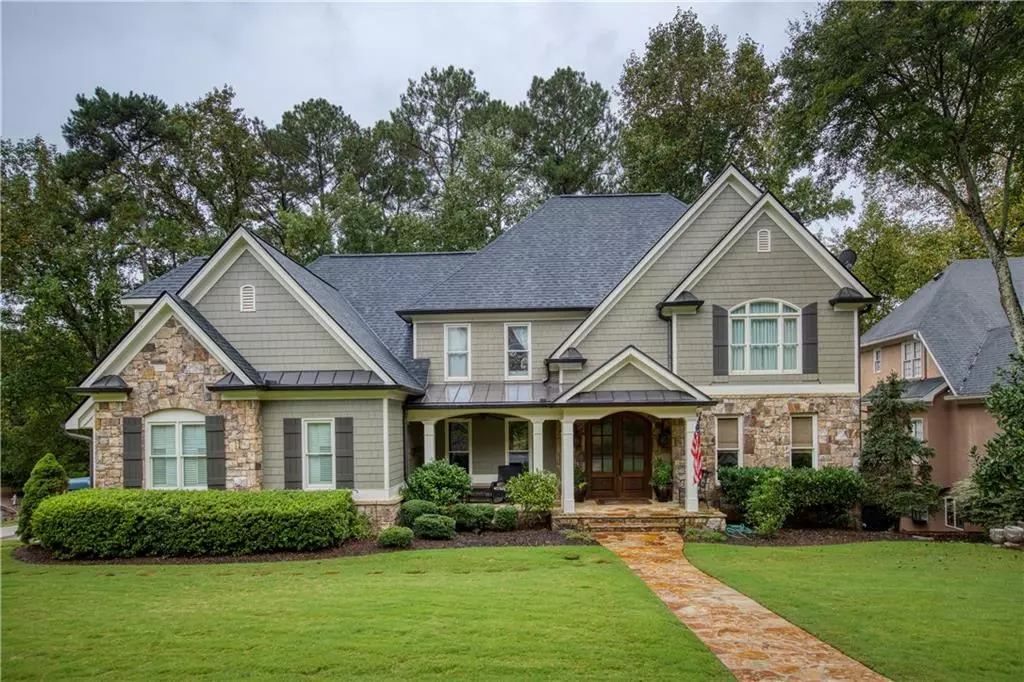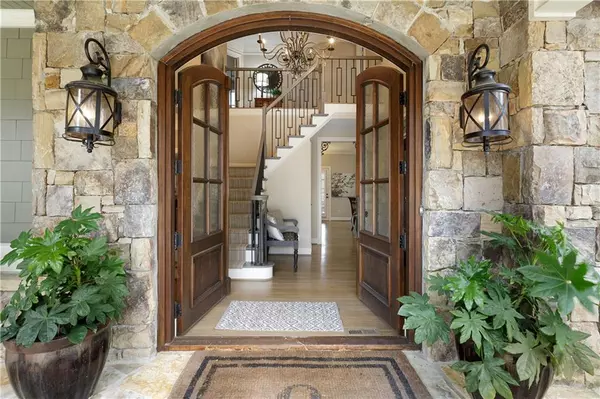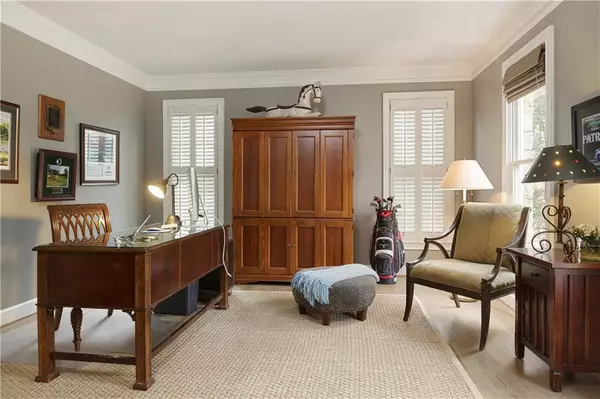$900,000
$900,000
For more information regarding the value of a property, please contact us for a free consultation.
5 Beds
4.5 Baths
5,371 SqFt
SOLD DATE : 03/01/2022
Key Details
Sold Price $900,000
Property Type Single Family Home
Sub Type Single Family Residence
Listing Status Sold
Purchase Type For Sale
Square Footage 5,371 sqft
Price per Sqft $167
Subdivision Medlock Bridge
MLS Listing ID 6996736
Sold Date 03/01/22
Style Cottage, Craftsman, Traditional
Bedrooms 5
Full Baths 4
Half Baths 1
Construction Status Resale
HOA Fees $1,326
HOA Y/N Yes
Year Built 1990
Annual Tax Amount $6,578
Tax Year 2020
Lot Size 0.288 Acres
Acres 0.2878
Property Description
Looking for the Perfect Family Home? This is the BEST House in Sought-After Medlock Bridge!! This Fully Remodeled 3 Car Garage Home w/a Finished Basement is NEXT TO the Community Park & Playground! Wide Stone Front Porch & Dbl Wood Doors Welcome You into 2 Story Foyer w/Gorgeous Iron Baluster Staircase. Refinished Trendy Matte Gray Hardwood Floors Flow into the Work-From-Home Ready Study w/Custom Doors! Across the Foyer, Separate Dining Rm Can Seat 12- Many Dinner Parties Held Here!! Fully Custom Kitchen w/New White Cabinetry, Huge Island, Stone Counters, Top of the Line Appliances & Wine/Coffee Bar is Open to Sunny Keeping Rm Overlooking the Fenced Back-Yard. Fireside Family Rm w/Built-Ins & Wet Bar Flows to Covered Porch & Grill Deck. Upstairs, Private Master Suite w/His/Her Closets, Dbl Custom Vanity, WhirlPool Tub & Shower. 3 Additional Great-Sized Bdrms & 2 Full Baths. Upstairs Laundry Rm is a Dream w/Convenient Back Staircase into Downstairs MudRm. Finished Basement is Party-Ready w/Pool-Table, Media Rm, & Full Bed/Bath! Still Plenty of Storage & Workshop w/Outdoor Access! Award Winning Johns Creek H/S District, and Minutes to Johns Creek Emory & Johns Creek Shops/Restaurants! Medlock Bridge is an Active Swim/Tennis Community w/Two Pools, Kids Slide, Nature Trails, 12 Tennis Courts, 2 Clubhouses, Neighborhood Lake, Soccer Fields, 2 Playgrounds, Volleyball Court & Much More!
Location
State GA
County Fulton
Lake Name None
Rooms
Bedroom Description Oversized Master
Other Rooms None
Basement Daylight, Exterior Entry, Finished, Finished Bath, Full, Interior Entry
Dining Room Seats 12+, Separate Dining Room
Interior
Interior Features Beamed Ceilings, Bookcases, Central Vacuum, Double Vanity, Entrance Foyer 2 Story, High Ceilings 9 ft Main, His and Hers Closets, Tray Ceiling(s), Walk-In Closet(s), Wet Bar
Heating Central, Forced Air, Natural Gas, Zoned
Cooling Ceiling Fan(s), Central Air, Zoned
Flooring Carpet, Ceramic Tile, Hardwood
Fireplaces Number 1
Fireplaces Type Family Room, Gas Log, Gas Starter
Window Features Double Pane Windows, Insulated Windows
Appliance Dishwasher, Disposal, Gas Cooktop, Gas Range, Microwave, Range Hood, Refrigerator, Self Cleaning Oven
Laundry Laundry Room, Mud Room, Upper Level
Exterior
Exterior Feature Private Front Entry, Private Rear Entry, Private Yard, Rain Gutters
Parking Features Attached, Garage, Garage Door Opener, Garage Faces Side, Kitchen Level, Level Driveway
Garage Spaces 3.0
Fence Back Yard, Fenced
Pool None
Community Features Clubhouse, Lake, Near Schools, Near Shopping, Near Trails/Greenway, Park, Pickleball, Playground, Pool, Street Lights, Swim Team, Tennis Court(s)
Utilities Available Cable Available, Electricity Available, Natural Gas Available, Phone Available, Sewer Available, Underground Utilities, Water Available
Waterfront Description None
View Park/Greenbelt, Trees/Woods
Roof Type Composition, Shingle
Street Surface Asphalt, Paved
Accessibility None
Handicap Access None
Porch Covered, Deck, Front Porch, Patio, Rear Porch
Total Parking Spaces 3
Building
Lot Description Back Yard, Cul-De-Sac, Front Yard, Landscaped, Level, Wooded
Story Three Or More
Foundation Concrete Perimeter
Sewer Public Sewer
Water Public
Architectural Style Cottage, Craftsman, Traditional
Level or Stories Three Or More
Structure Type HardiPlank Type, Shingle Siding, Stone
New Construction No
Construction Status Resale
Schools
Elementary Schools Medlock Bridge
Middle Schools Autrey Mill
High Schools Johns Creek
Others
HOA Fee Include Reserve Fund, Swim/Tennis
Senior Community no
Restrictions false
Tax ID 11 082202590704
Special Listing Condition None
Read Less Info
Want to know what your home might be worth? Contact us for a FREE valuation!

Our team is ready to help you sell your home for the highest possible price ASAP

Bought with Atlanta Fine Homes Sotheby's International
"My job is to find and attract mastery-based agents to the office, protect the culture, and make sure everyone is happy! "






