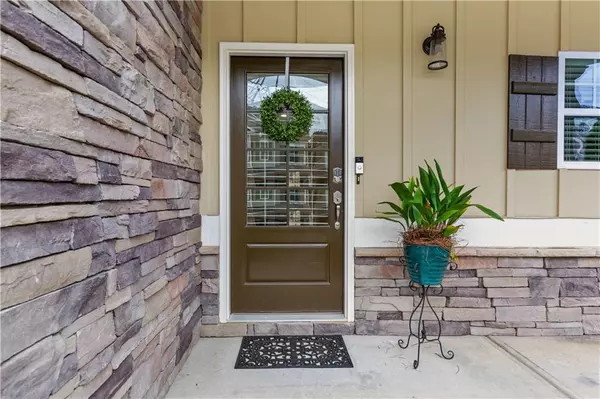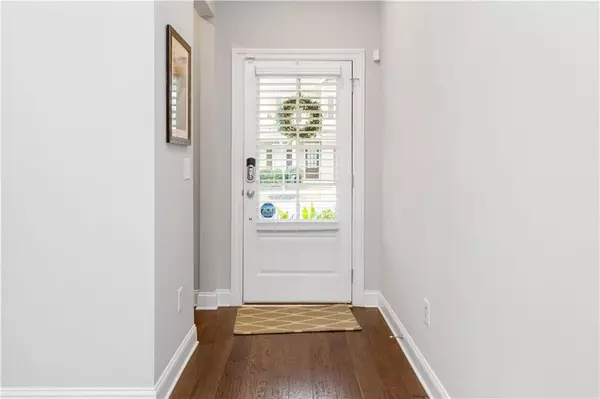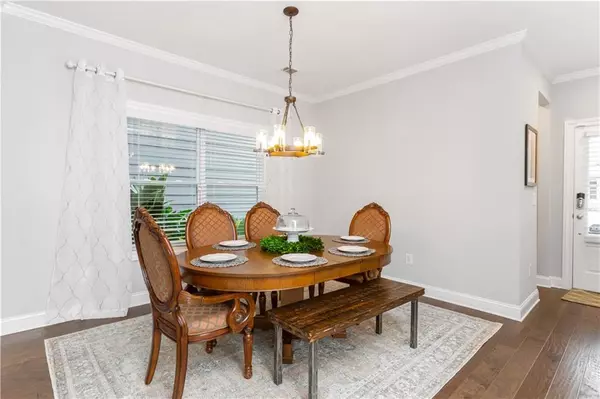$585,000
$585,000
For more information regarding the value of a property, please contact us for a free consultation.
4 Beds
2.5 Baths
2,300 SqFt
SOLD DATE : 02/28/2022
Key Details
Sold Price $585,000
Property Type Single Family Home
Sub Type Single Family Residence
Listing Status Sold
Purchase Type For Sale
Square Footage 2,300 sqft
Price per Sqft $254
Subdivision West Highlands
MLS Listing ID 6978443
Sold Date 02/28/22
Style Craftsman
Bedrooms 4
Full Baths 2
Half Baths 1
Construction Status Resale
HOA Fees $1,300
HOA Y/N Yes
Year Built 2017
Annual Tax Amount $5,637
Tax Year 2020
Lot Size 3,528 Sqft
Acres 0.081
Property Description
It is all about location with this impressive craftsman home in the desirable West Highlands community. The home boasts 9' ceilings and hardwood floors throughout each floor. Upon entry, you are greeted by the semi-private dining room; then to the spacious high-end kitchen that opens to the living room. The kitchen has black cabinets with an attractive large island. Hand-selected granite countertops, quality appliances, and a large pantry - it is the perfect kitchen for home chef to fit right in. The kitchen overlooks the large living room with fireplace. Upstairs there are three bedrooms and an owner's bedroom that easily becomes one's private oasis. With grand tray ceiling and a large sitting area that can also become a corner office. Within the owner's bathroom is a large walk-in closet with plenty of space. Fixtures within the owner's bath and throughout this house are of excellent quality and build. The laundry contains shelves for ample storage. There is a tankless hot water heater efficiently delivering hot water to the entire house. Finally, the fenced in backyard has been professionally stonescape with french drains and weed block for longevity. Grow and grill your own veggies in the raised garden box near the patio! The recently opened Westside Park is just minutes away from various paths that take you through one of Atlanta's largest parks. It is home to the largest reservoir at Bellwood Quarry. PATH at Proctor creek is next door to the neighborhood and will one day connect to the Westside Beltline. There is easy access to interstates too! This home has it all!
***Seller is willing to consider all or a portion of the sale price to be paid in Bitcoin***
Location
State GA
County Fulton
Lake Name None
Rooms
Bedroom Description Oversized Master, Sitting Room, Other
Other Rooms None
Basement None
Dining Room Dining L, Separate Dining Room
Interior
Interior Features Disappearing Attic Stairs, Double Vanity, High Ceilings 9 ft Main, High Ceilings 9 ft Upper, High Speed Internet, Smart Home, Tray Ceiling(s), Walk-In Closet(s)
Heating Central, Forced Air
Cooling Ceiling Fan(s), Central Air
Flooring Hardwood
Fireplaces Number 1
Fireplaces Type Gas Log, Living Room
Window Features Insulated Windows, Shutters
Appliance Dishwasher, Disposal, ENERGY STAR Qualified Appliances, Gas Oven, Gas Range, Microwave, Refrigerator, Self Cleaning Oven, Tankless Water Heater
Laundry Laundry Room, Upper Level
Exterior
Exterior Feature Rain Gutters, Other
Parking Features Driveway, Garage, Garage Faces Front
Garage Spaces 2.0
Fence Back Yard, Fenced, Privacy, Wood
Pool Gunite, In Ground
Community Features Clubhouse, Dog Park, Homeowners Assoc, Near Beltline, Near Marta, Near Schools, Near Trails/Greenway, Park, Playground, Pool, Public Transportation, Sidewalks
Utilities Available Cable Available, Electricity Available, Natural Gas Available, Phone Available, Sewer Available, Underground Utilities, Water Available
Waterfront Description None
View City
Roof Type Composition, Metal, Ridge Vents, Slate
Street Surface Asphalt, Paved
Accessibility None
Handicap Access None
Porch Covered, Patio
Total Parking Spaces 2
Private Pool false
Building
Lot Description Back Yard, Landscaped, Other
Story Two
Foundation Slab
Sewer Public Sewer
Water Public
Architectural Style Craftsman
Level or Stories Two
Structure Type Cement Siding, Stone
New Construction No
Construction Status Resale
Schools
Elementary Schools William M.Boyd
Middle Schools John Lewis Invictus Academy/Harper-Archer
High Schools Frederick Douglass
Others
HOA Fee Include Maintenance Structure, Maintenance Grounds, Security, Swim/Tennis
Senior Community no
Restrictions true
Tax ID 17 0226 LL0458
Special Listing Condition None
Read Less Info
Want to know what your home might be worth? Contact us for a FREE valuation!

Our team is ready to help you sell your home for the highest possible price ASAP

Bought with Dorsey Alston Realtors
"My job is to find and attract mastery-based agents to the office, protect the culture, and make sure everyone is happy! "






